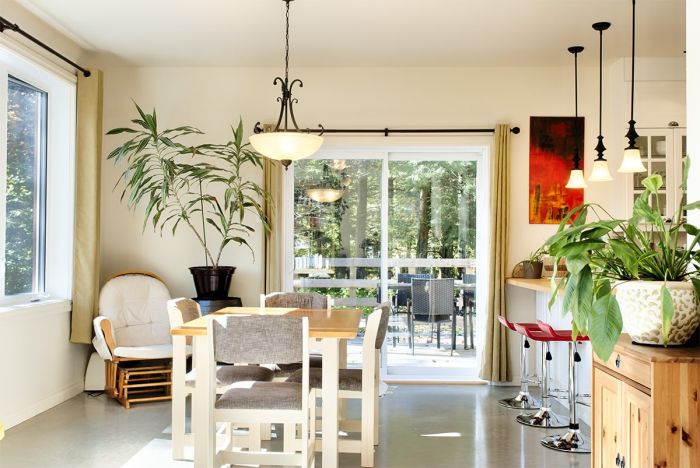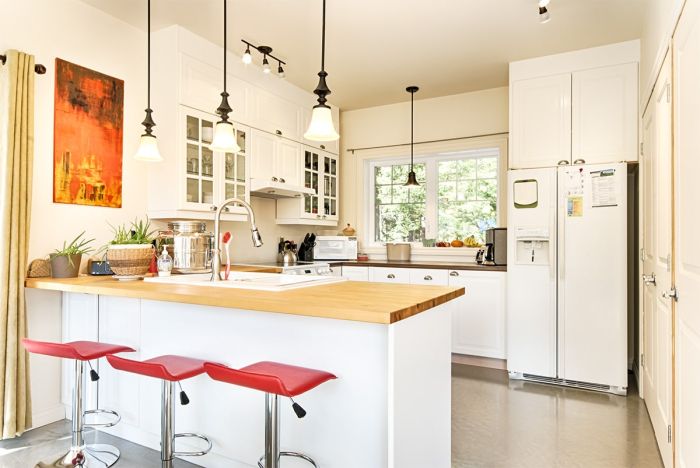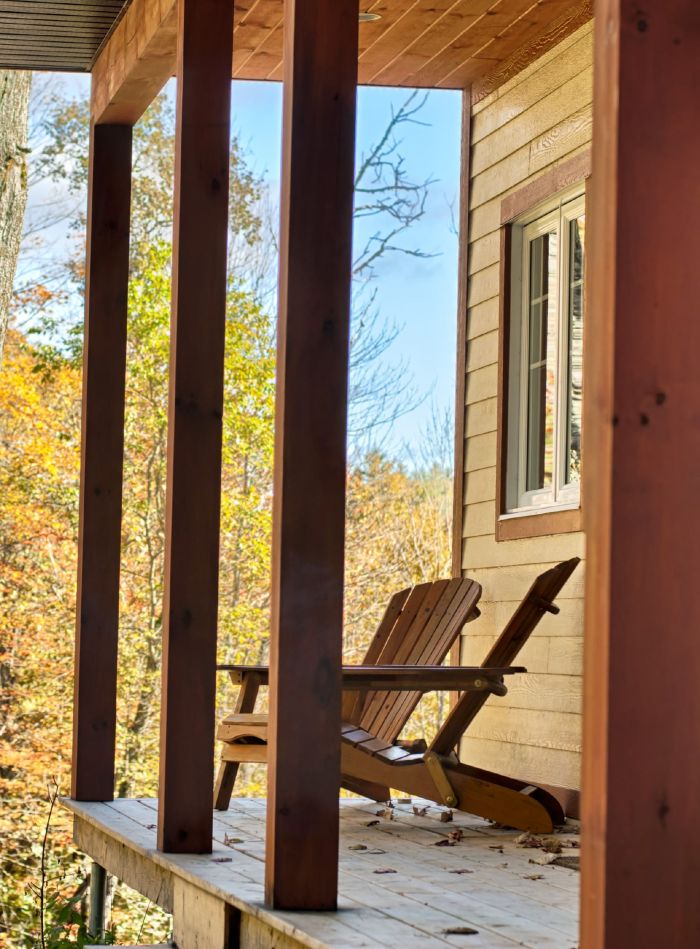This healthy, warm and open home was designed to evolve with the family and to minimize the construction costs for the first phase of the project.

Annick and Jan-Sébastien settled on this magnificent land overlooking the valley of the Massawipi River, during the first years of their family life.
The plans were thought out for, among other things, a growing family of 3 then 4. The attic, easily accessible for storage from the start, could be finished later and made to live in. The house was built to evolve with the family.




The walk-out basement has two bedrooms and a soundproofed recording studio. A garden-level configuration is a great way to incorporate a slope into the design of a home, while taking advantage of the view and having access to the outdoors on each floor.
This house also has a Passive Solar Index of 46.6 kWh/m² established by the organization Ecohabitation.
The walk-out basement has two bedrooms and a soundproofed recording studio. A garden-level configuration is a great way to incorporate a slope into the design of a home, while taking advantage of the view and having access to the outdoors on each floor.
This house also has a Passive Solar Index of 46.6 kWh/m² established by the organization Ecohabitation.
On the ground floor, the living areas extend to the south side, which is also the rear facade overlooking the valley. Two large bathrooms, a convertible attic and tons of storage throughout the house make this home very welcoming and functional.
Thinking about your project in several phases is often the key to acting more quickly. Jan-Sébastien and Annick wanted a home that was in line with their values and their philosophy of life. The small family was able to live through this project and be very comfortable with it from the start by spreading the costs and lowering the budget during the first phase of construction. Keeping the essence of a project, knowing the needs and desires of the owners, reducing financial stress: this is also the way to have a healthy and positive project from the start.




