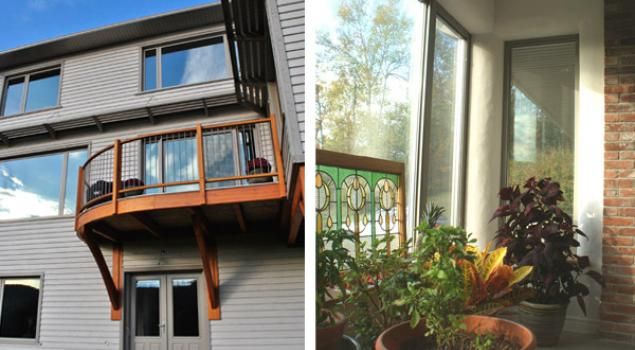The elegant and rustic house at the same time!

With its walls in plaster and hemp, its beam and solid post and its abundant fenestration, this house exudes as much prestance as conviviality.
This house consists of a basement where a relaxation room and a multipurpose room intersect. On the ground floor the living areas, very comfortable, extend south side with the master bedroom. On the first floor, which is open to the ground floor, are respectively a bedroom, an office, a home cinema room and a boudoir. A double garage adjoining the house completes the area of the house.
Martine and Stéphane created a haven of peace in which they enjoy an unparalleled interior well-being.



