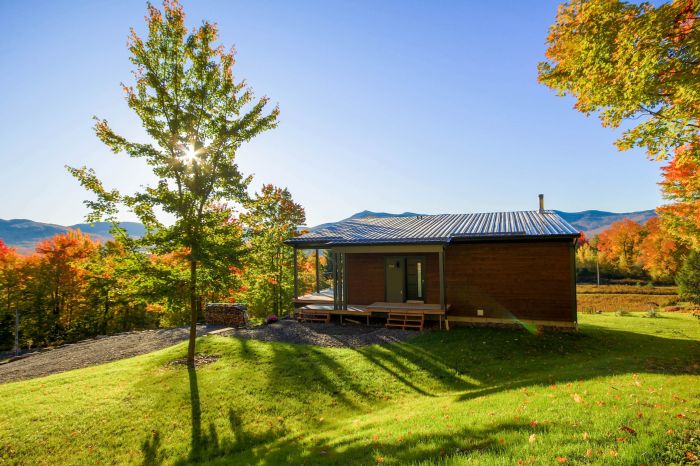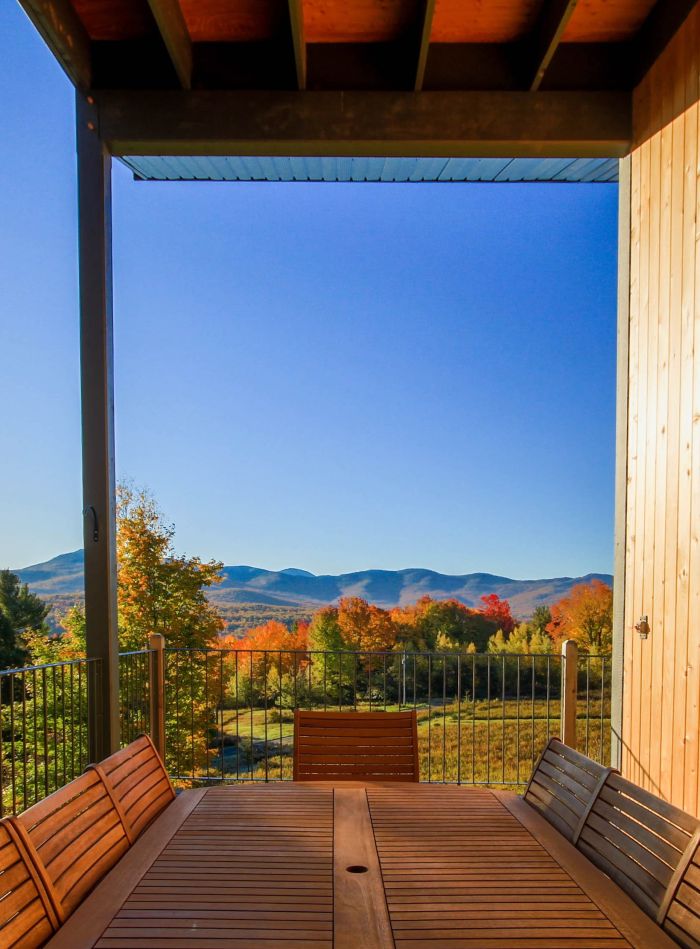The contemporary to welcome! The house of Marie-Josée and Jean is located on a slope and hilly lot with magnificent views of the surrounding mountains.


It offers 4 bedrooms including 3 located in the walk-out basement and the master bedroom on the main floor. You will also find in this house a multipurpose room located at the walk-out basement, a gallery and a covered terrace to enjoy the beautiful summer evenings!
It offers 4 bedrooms including 3 located in the walk-out basement and the master bedroom on the main floor. You will also find in this house a multipurpose room located at the walk-out basement, a gallery and a covered terrace to enjoy the beautiful summer evenings!
Bathed in light, the living areas enjoy a breathtaking view of nature and make enjoy a warm environment to Marie-Josée and Jean.




