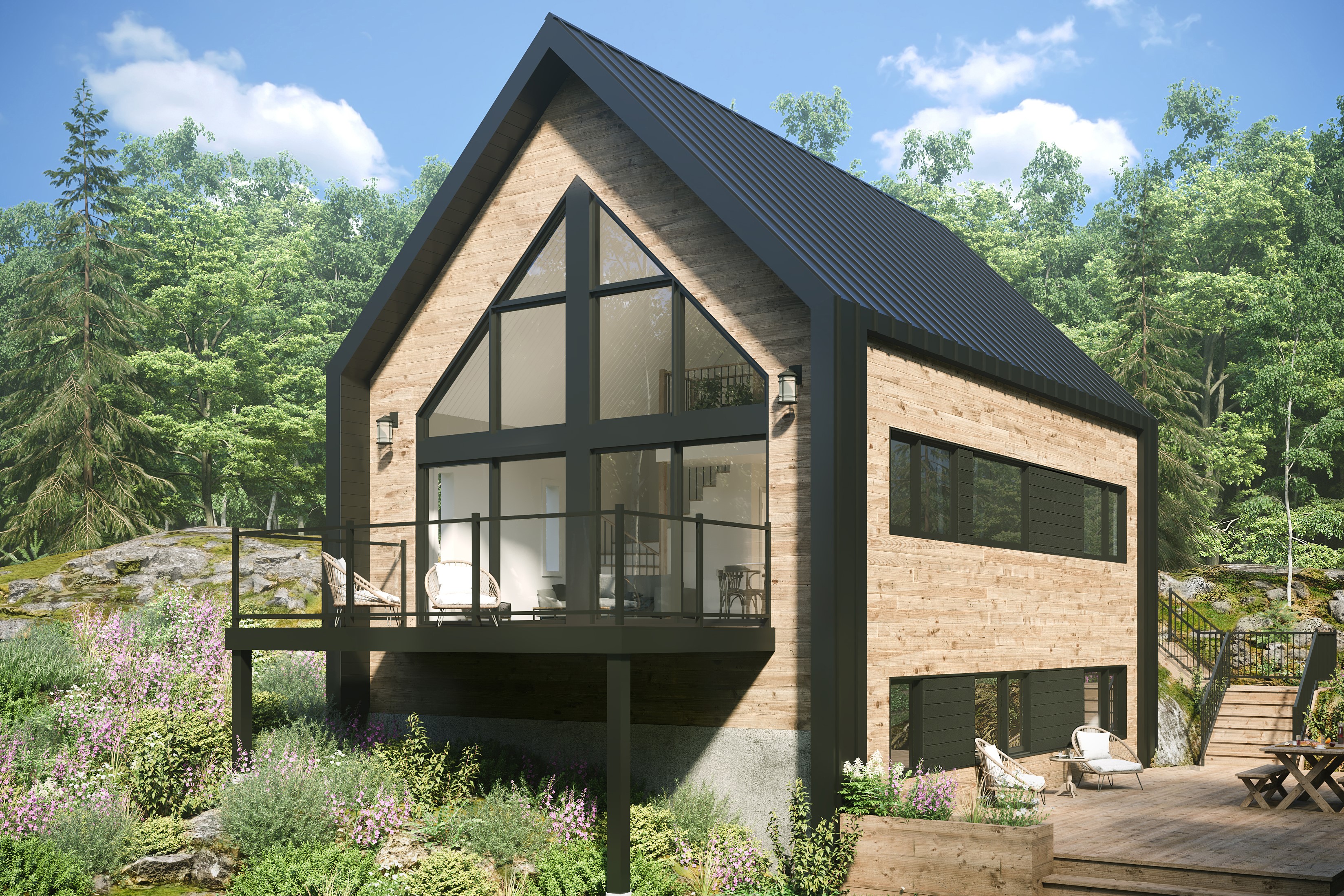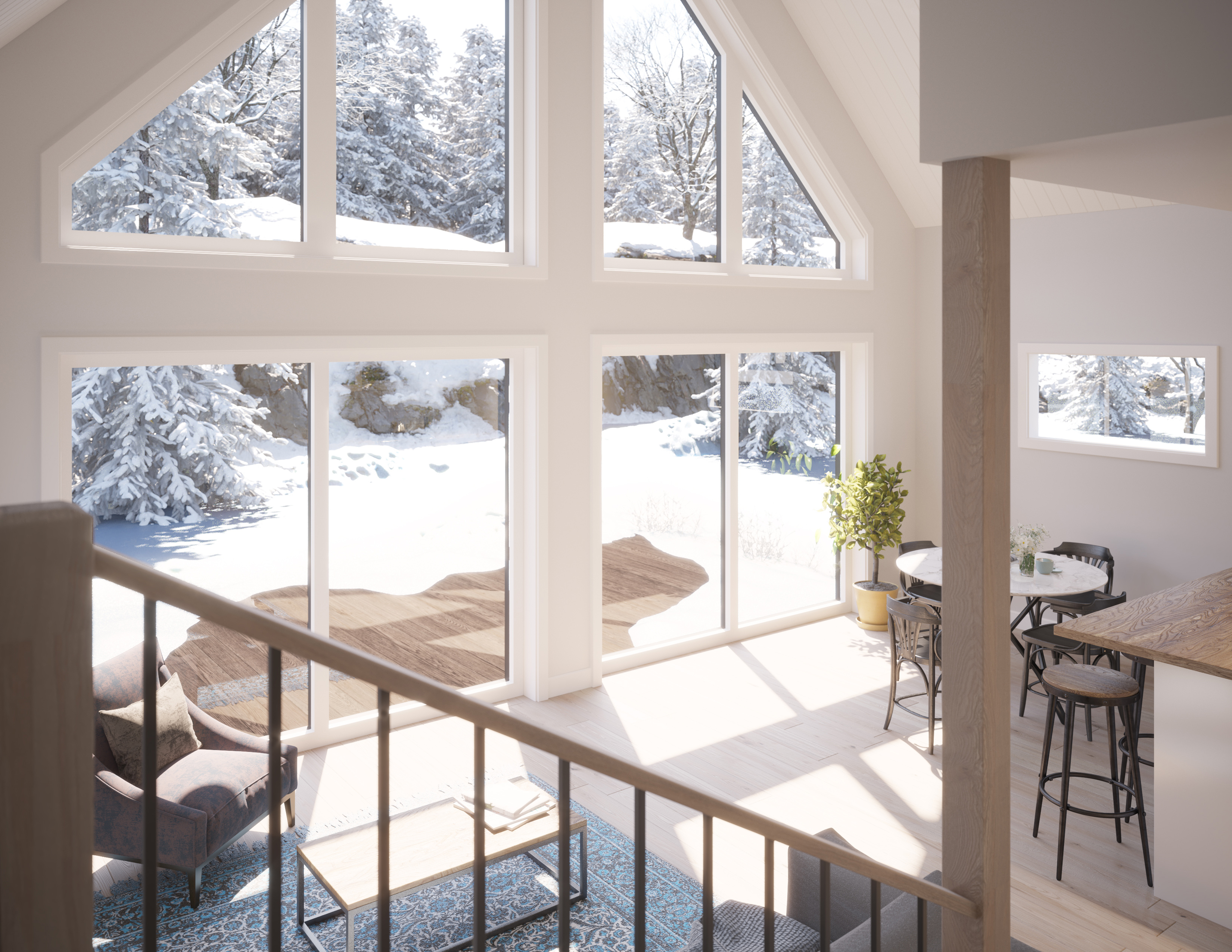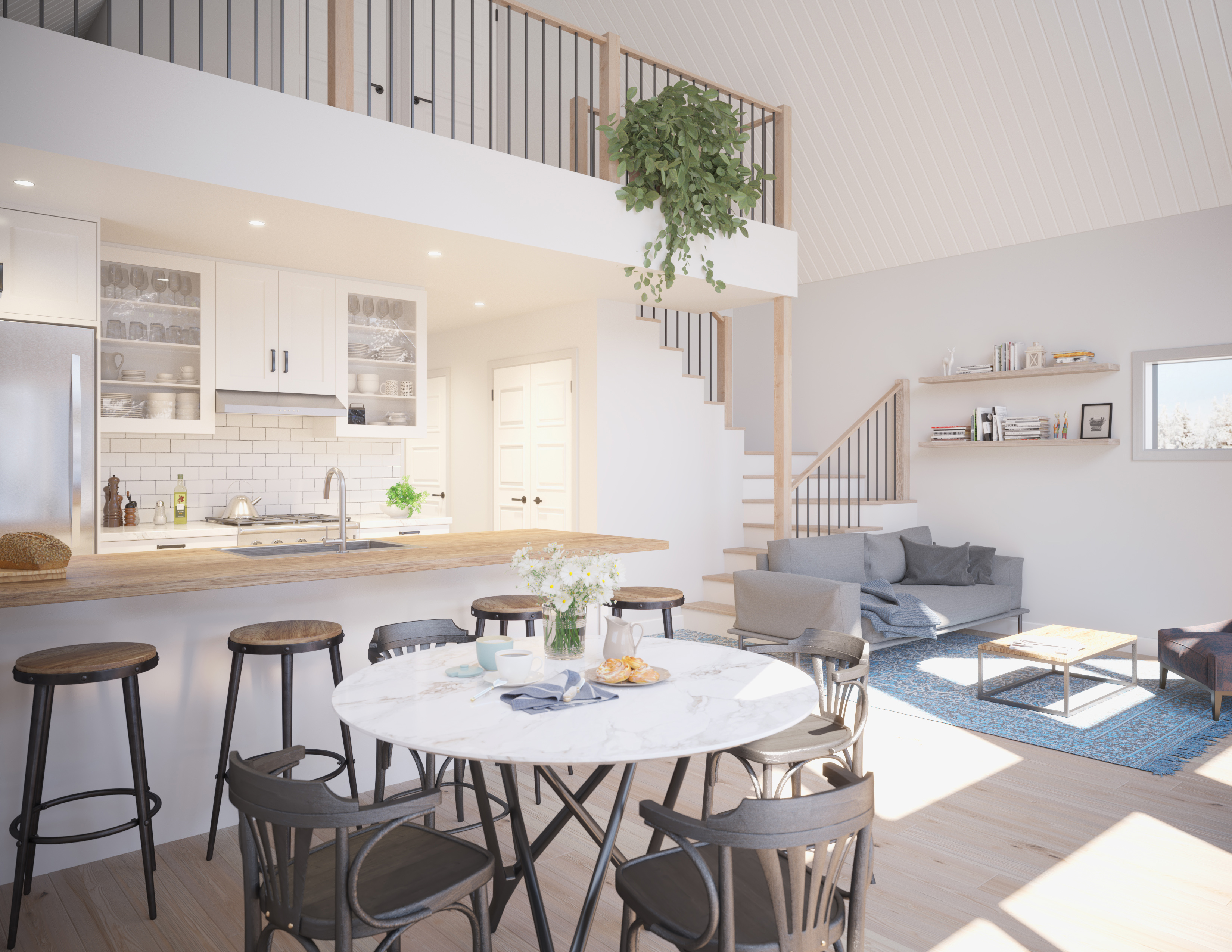Höst-M-2 (+2)
1174 ft²
BASEMENT + MAIN FLOOR + MEZZANINE
Scandinavian Style
Standard Range
i
Price starting at:
- Ready to finish: 489 000 $ * i
- Turnkey: 635 000 $ * i
* Property, infrastructures and taxes extra
Included:
2 bedrooms
2 bathrooms
Terrace
Cathedral ceiling
Mezzanine
Unfinished basement
Large windows
Superior insulation
Novoclimat certification
Optional:
Basement layout (+736 ft2)
Fireplace
Terrace with roof
Walkout basement
Discover the 1174-square-foot HÖST-M-2 (+2) model, which combines comfort and functionality, with a first floor, mezzanine and 736-square-foot unfinished basement. From the first floor, a bedroom and bathroom open onto living spaces bathed in light, thanks to a cathedral ceiling and large windows. Upstairs, the mezzanine offers a bedroom, bathroom and office with a view of nature. The basement, to be arranged according to your wishes, can become the perfect additional space, with 2 bedrooms and a multi-purpose room to suit your needs.
PLANS
Höst-M-2 (+2) • BASEMENT + MAIN FLOOR + MEZZANINE 1174 ft²
Mezzanine
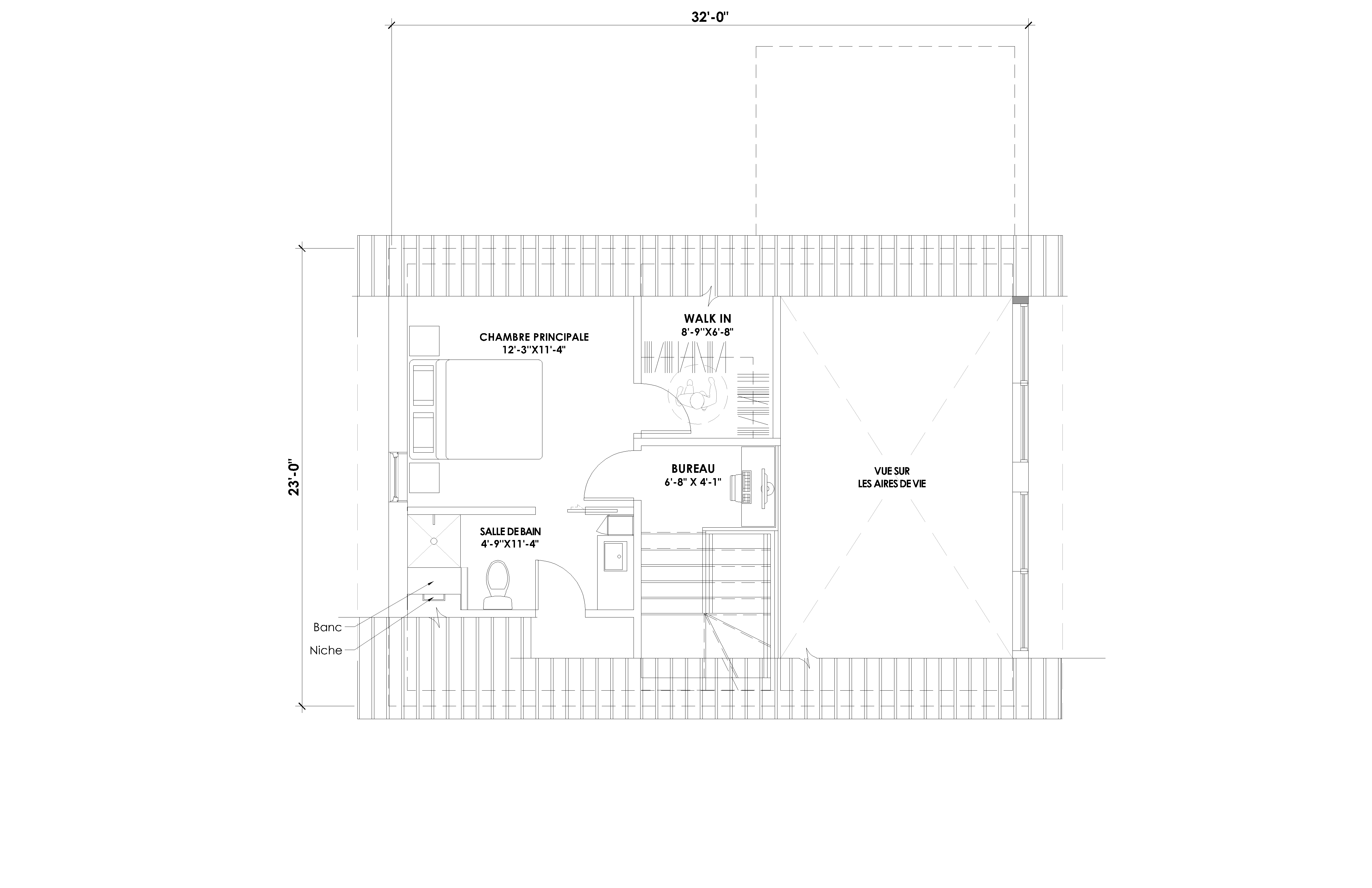
© Belvedair. All rights reserved. Any reproduction, distribution or transmission to a tier is strictly prohibited without permission.
Main Floor
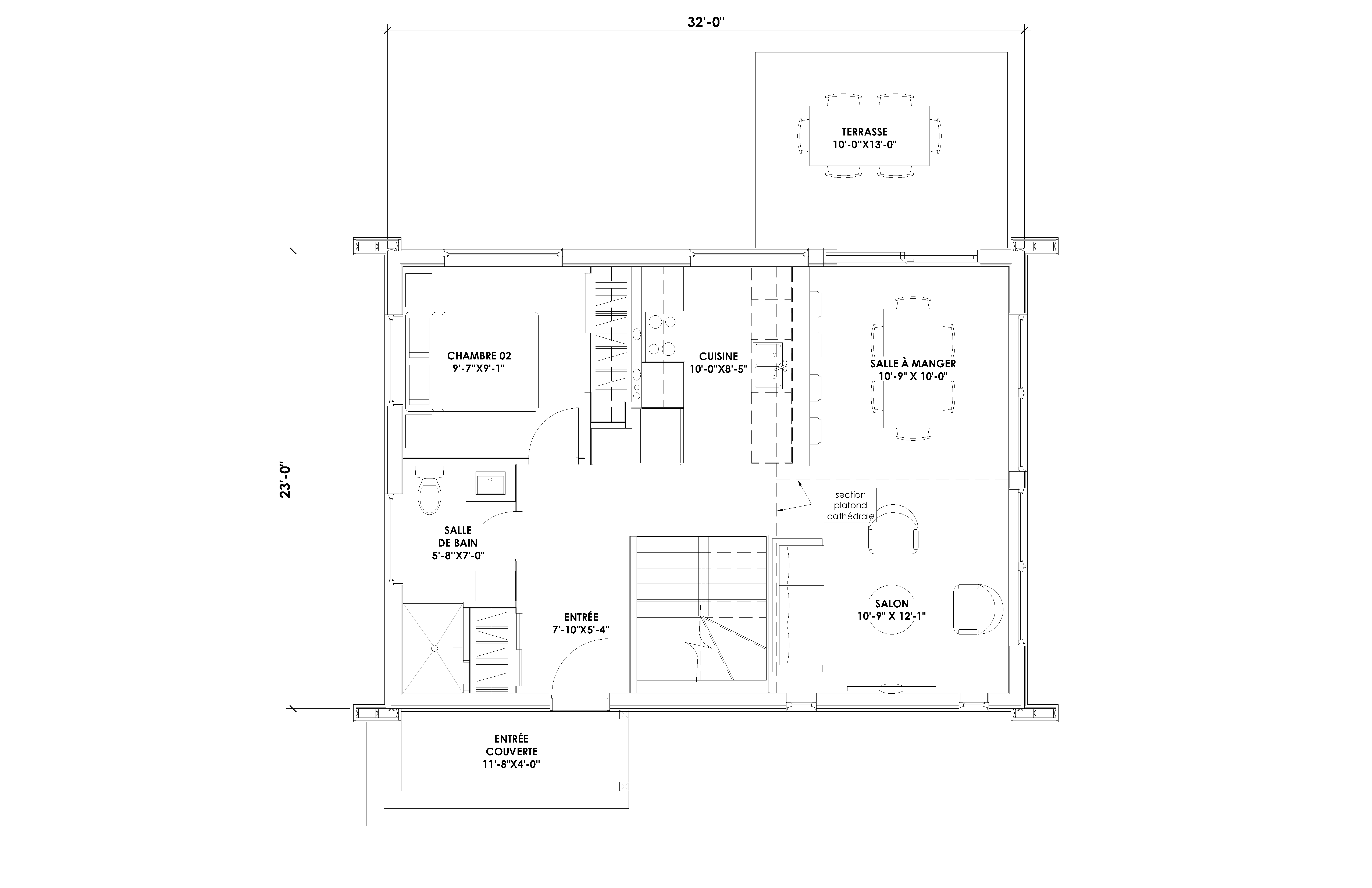
© Belvedair. All rights reserved. Any reproduction, distribution or transmission to a tier is strictly prohibited without permission.
Basement
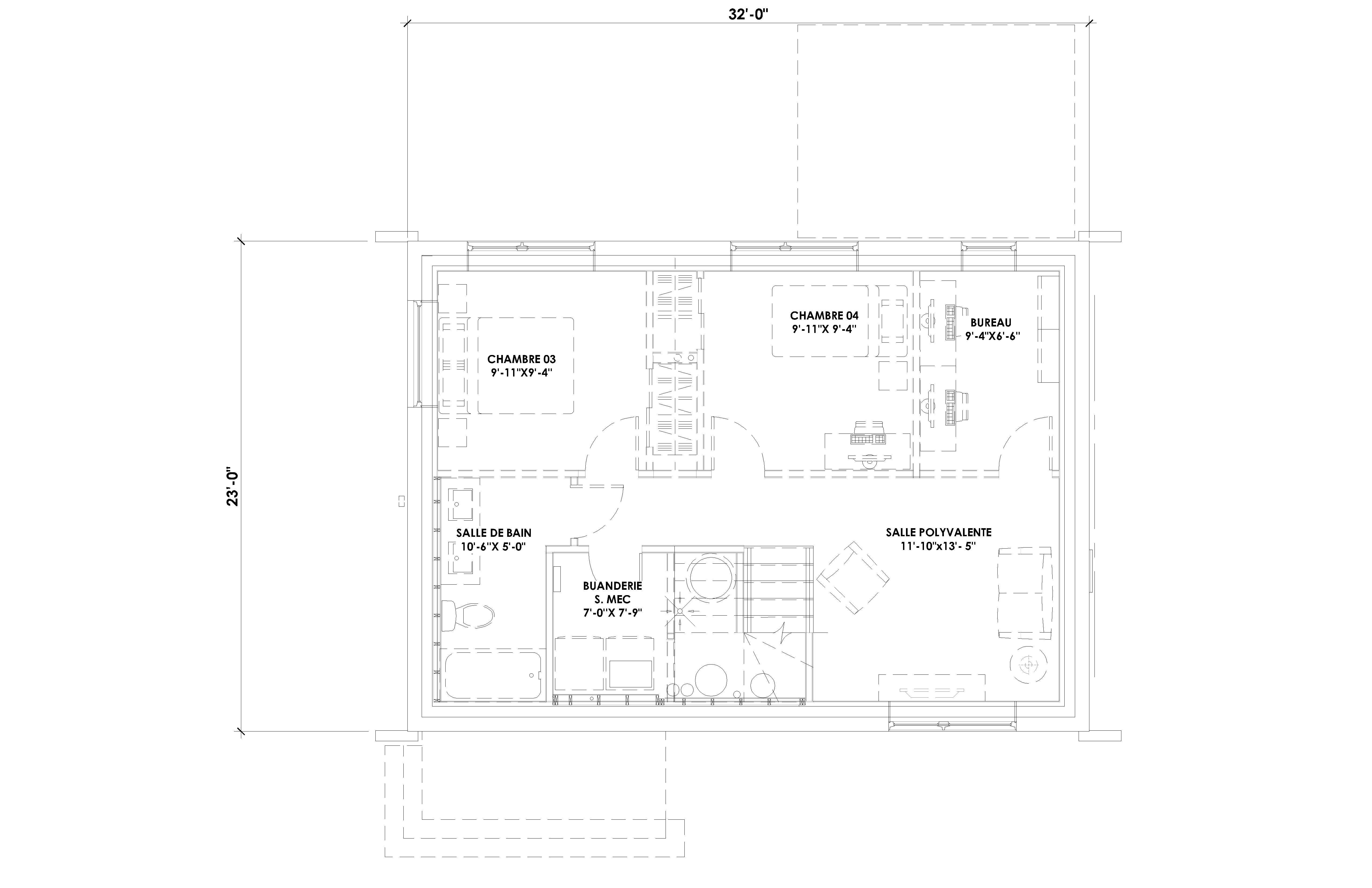
© Belvedair. All rights reserved. Any reproduction, distribution or transmission to a tier is strictly prohibited without permission.
Interested in this model?
Contact us
You live outside our service zone or wish to build this property yourself? Belvedair gives you the opportunity to buy this plan.
Buy this plan
YOU MAY ALSO LIKE
Lönn-3
Starting at 359 000 $
1269 ft²
ONE STOREY
3 ch. + 1 sdb
Standard Range
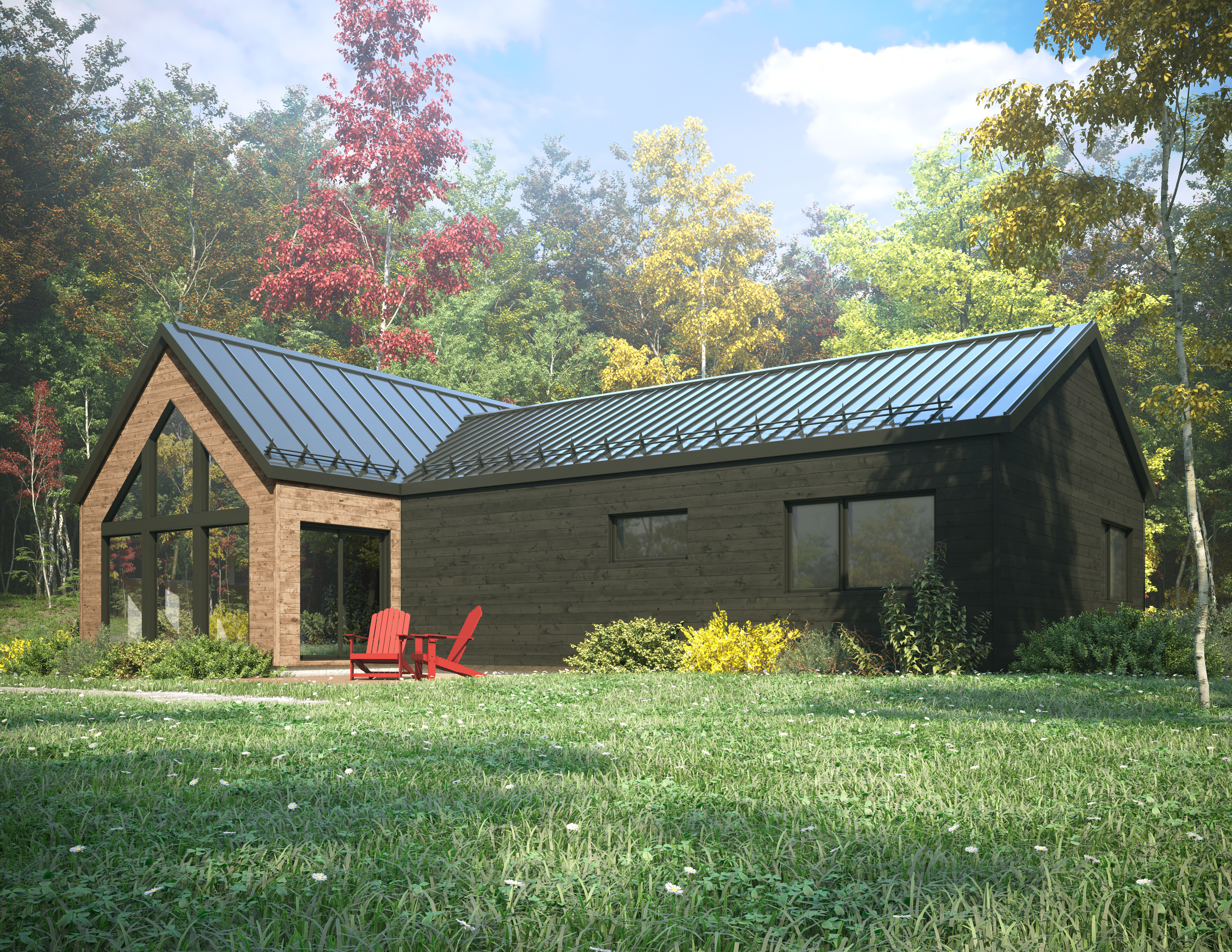
Skögen-3
Starting at 365 000 $
1360 ft²
BASEMENT + MAIN FLOOR
3 ch. + 1 sdb + 1 s.d'eau
Standard Range
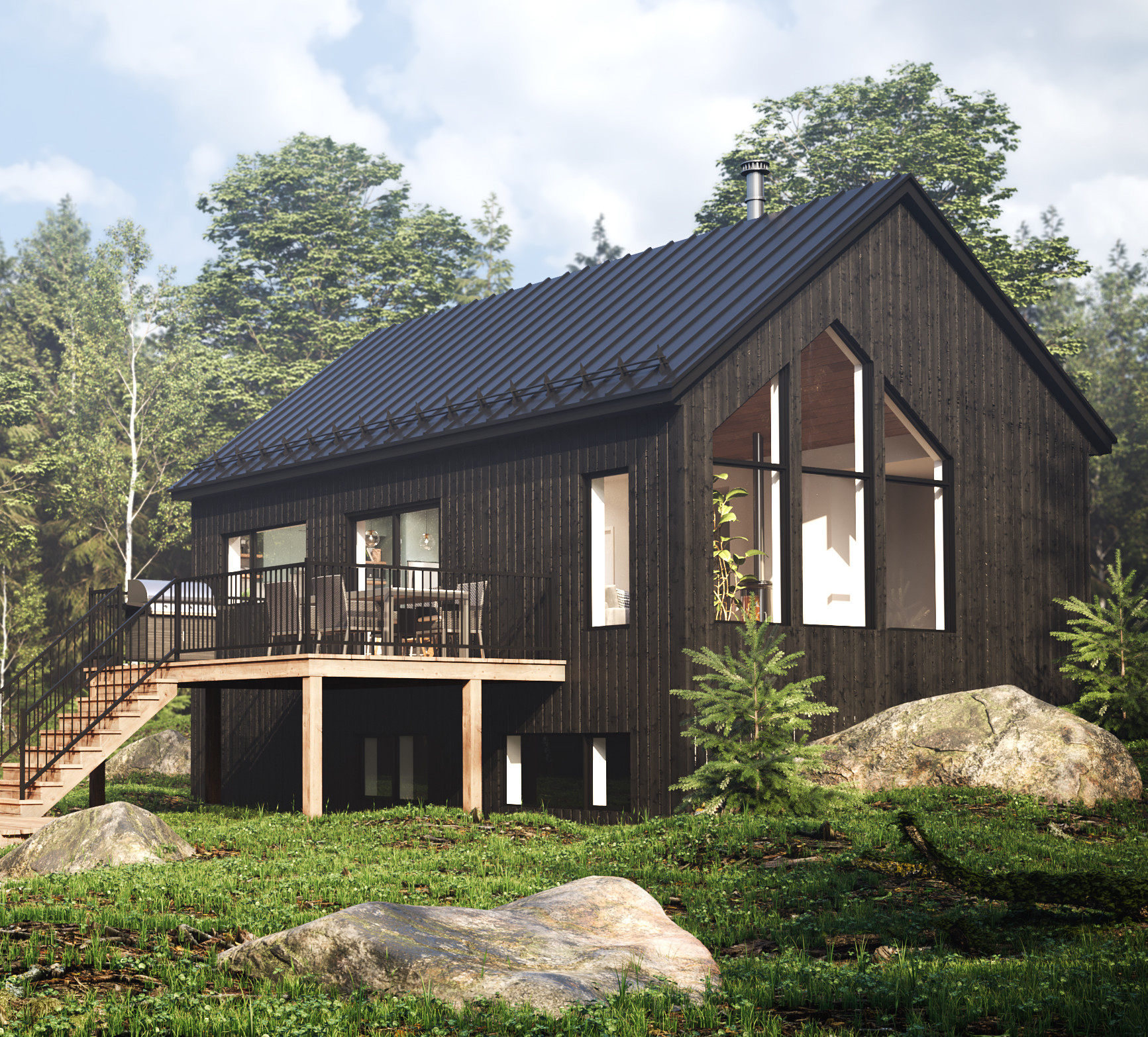
Ada-2
Starting at 269 000 $
875 ft²
ONE STOREY
2 ch. + 1 sdb
Standard Range
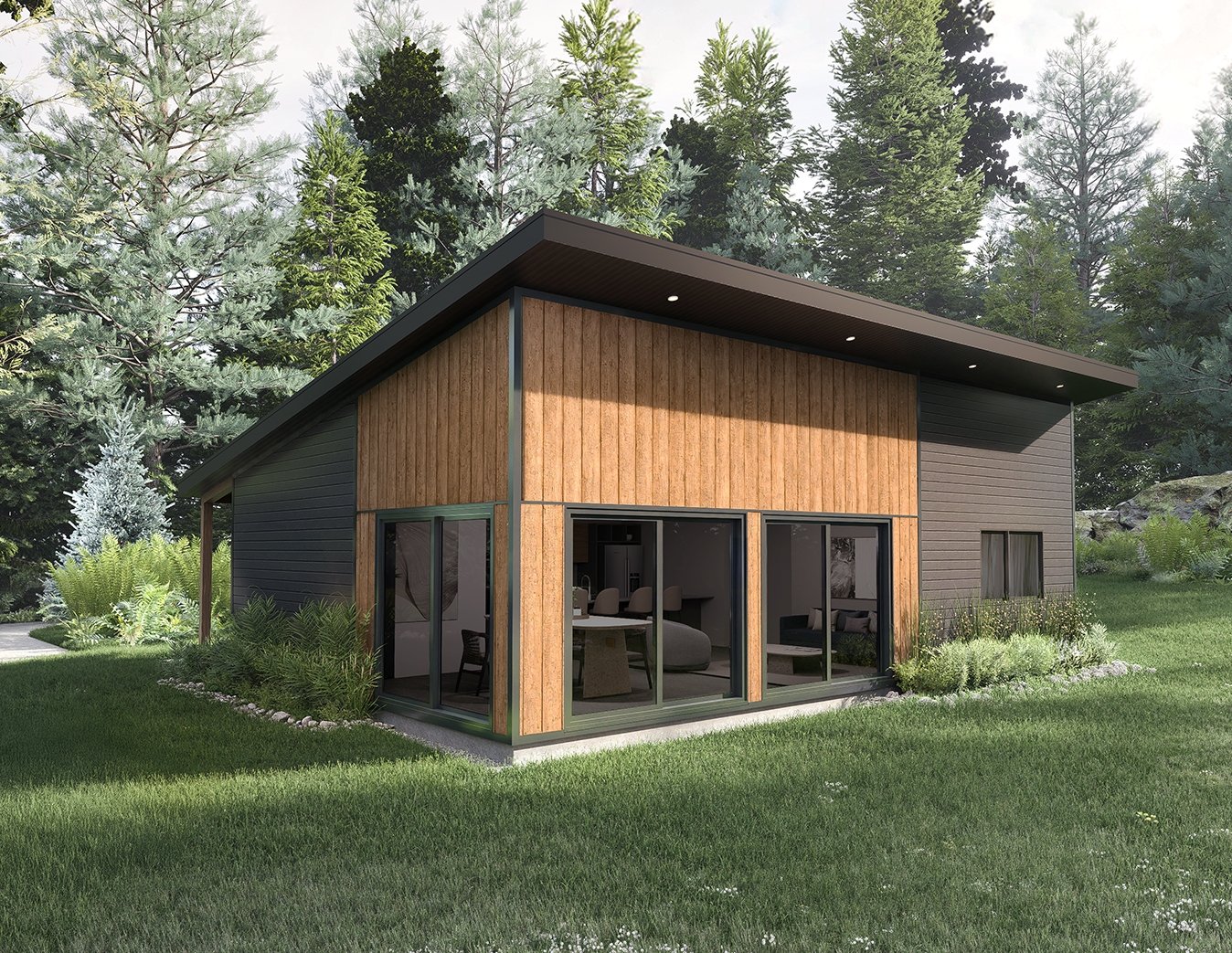
Looking for a plot to build on?
Discover our Eco-domains
Do you have any questions? Would you like to learn more about Belvedair?
Fill in this form and we’ll contact you shortly.
