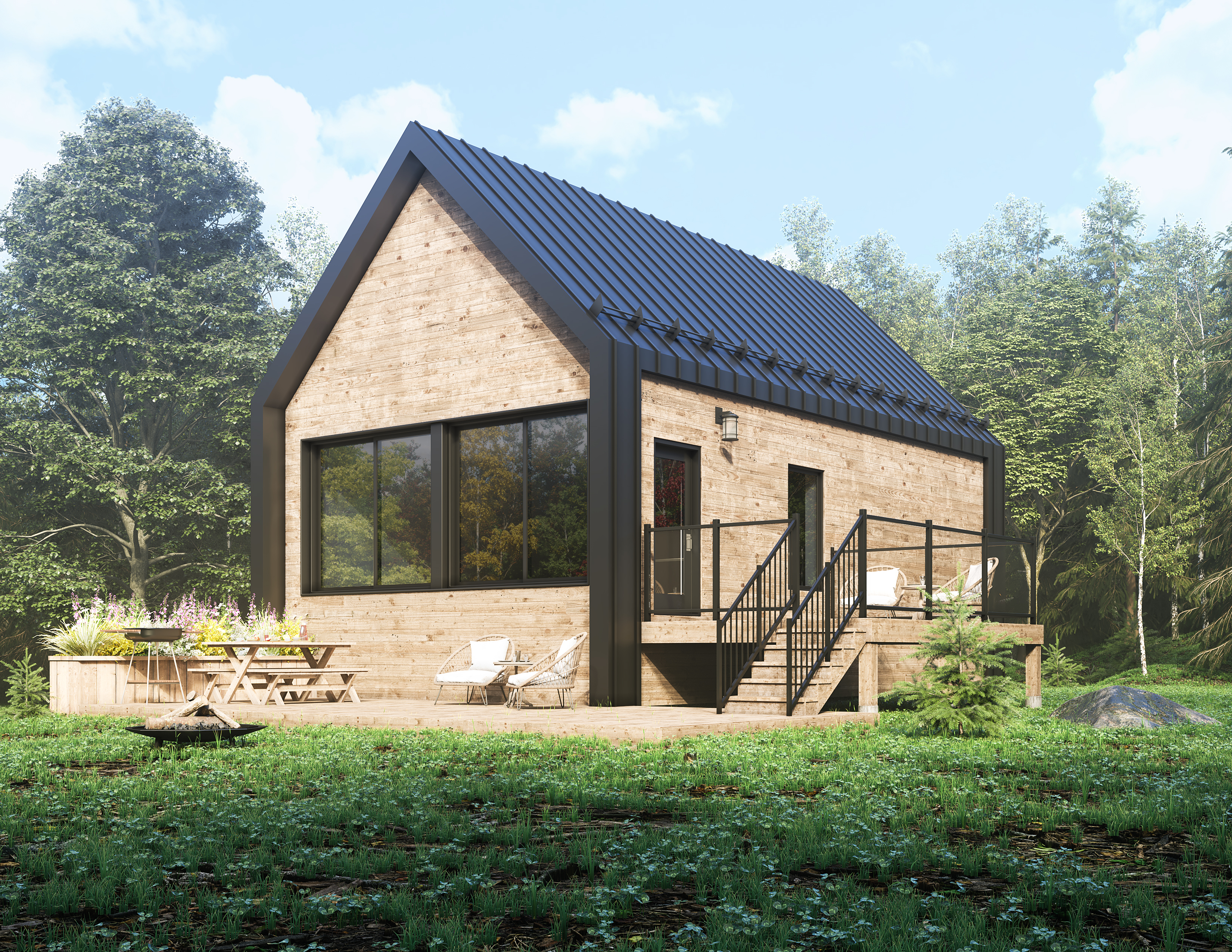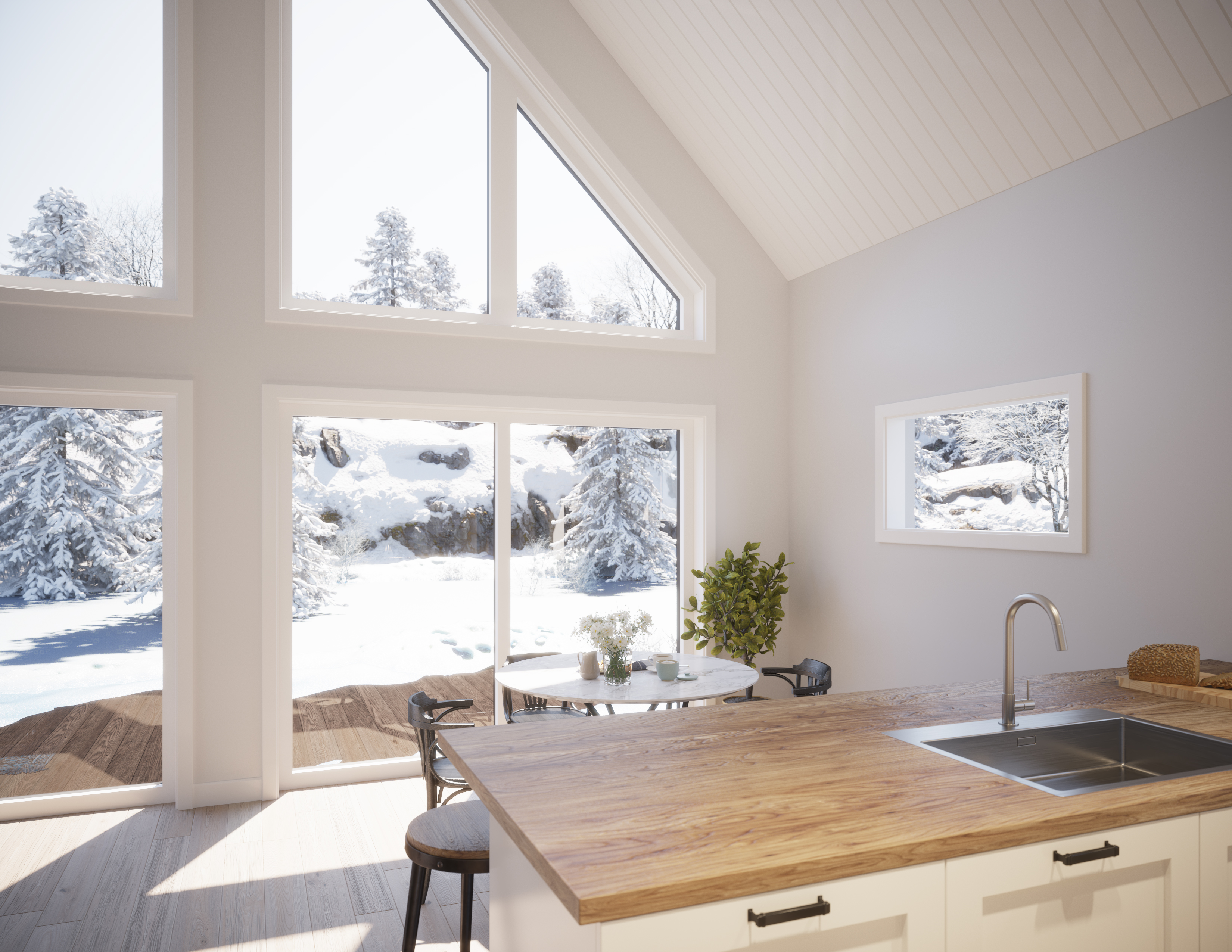Höst-Mini-1 (+2)
624 ft²
BASEMENT + MAIN FLOOR
Scandinavian Style
Standard Range
i
Price starting at:
- Ready to finish: 309 000 $ * i
- Turnkey: 395 000 $ * i
* Property, infrastructures and taxes extra
Included:
1 bedroom
1 bathroom
Terrace
Unfinished basement
Large windows
Superior insulation
Novoclimat certification
Optional:
Basement layout (+624 ft2)
Cathedral ceiling
Fireplace
Terrace with roof
Screened porch
Walkout basement
The Höst-Mini is a compact, optimized ecological home designed to meet your particular needs. At 624 square feet, it offers one bedroom and one bathroom on a single level, as well as an open-plan living area from which you can admire nature through its superb windows. Your dream of an eco-home has never been so affordable!
PLANS
Höst-Mini-1 (+2) • BASEMENT + MAIN FLOOR 624 ft²
Main Floor
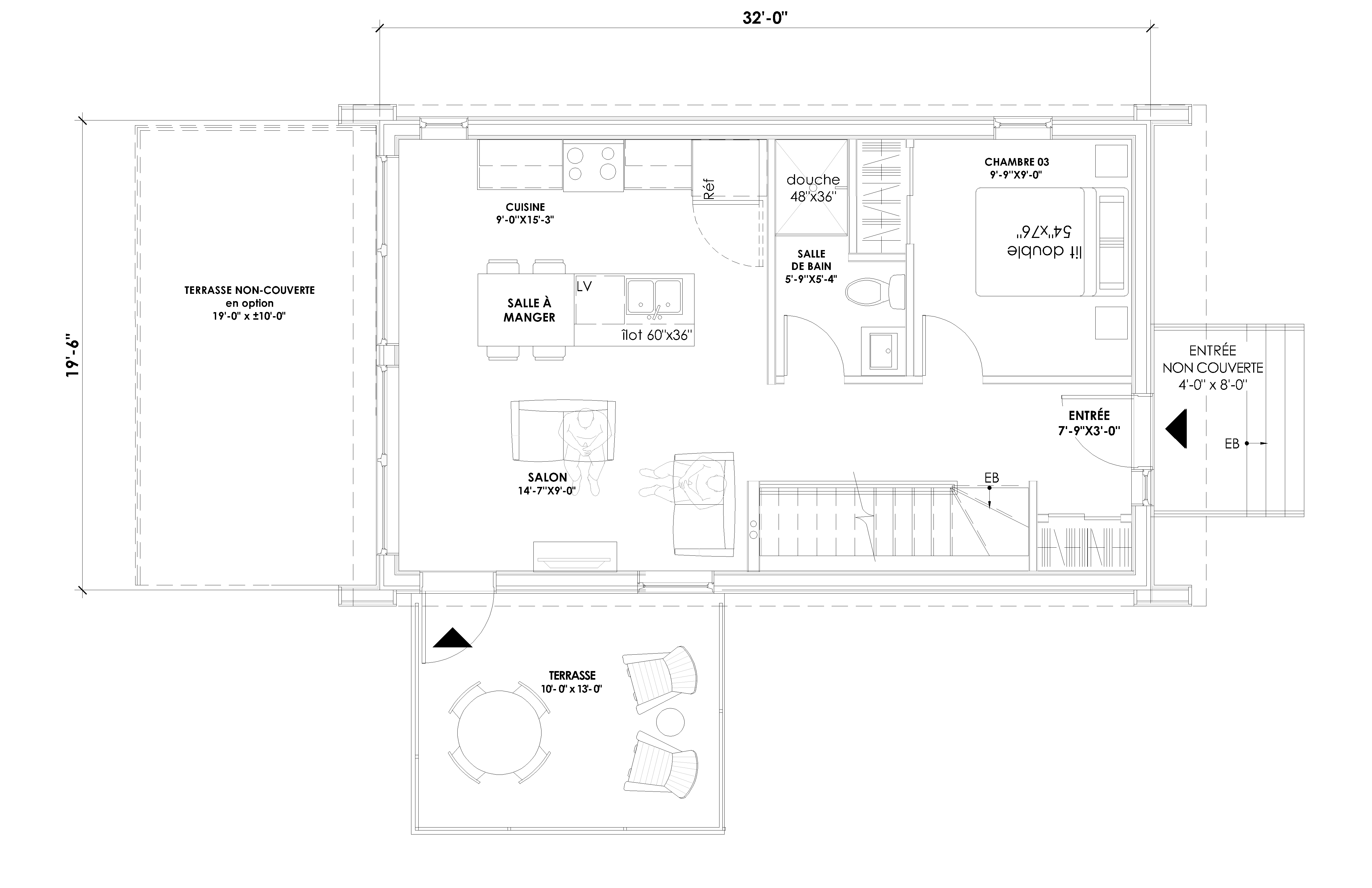
Basement
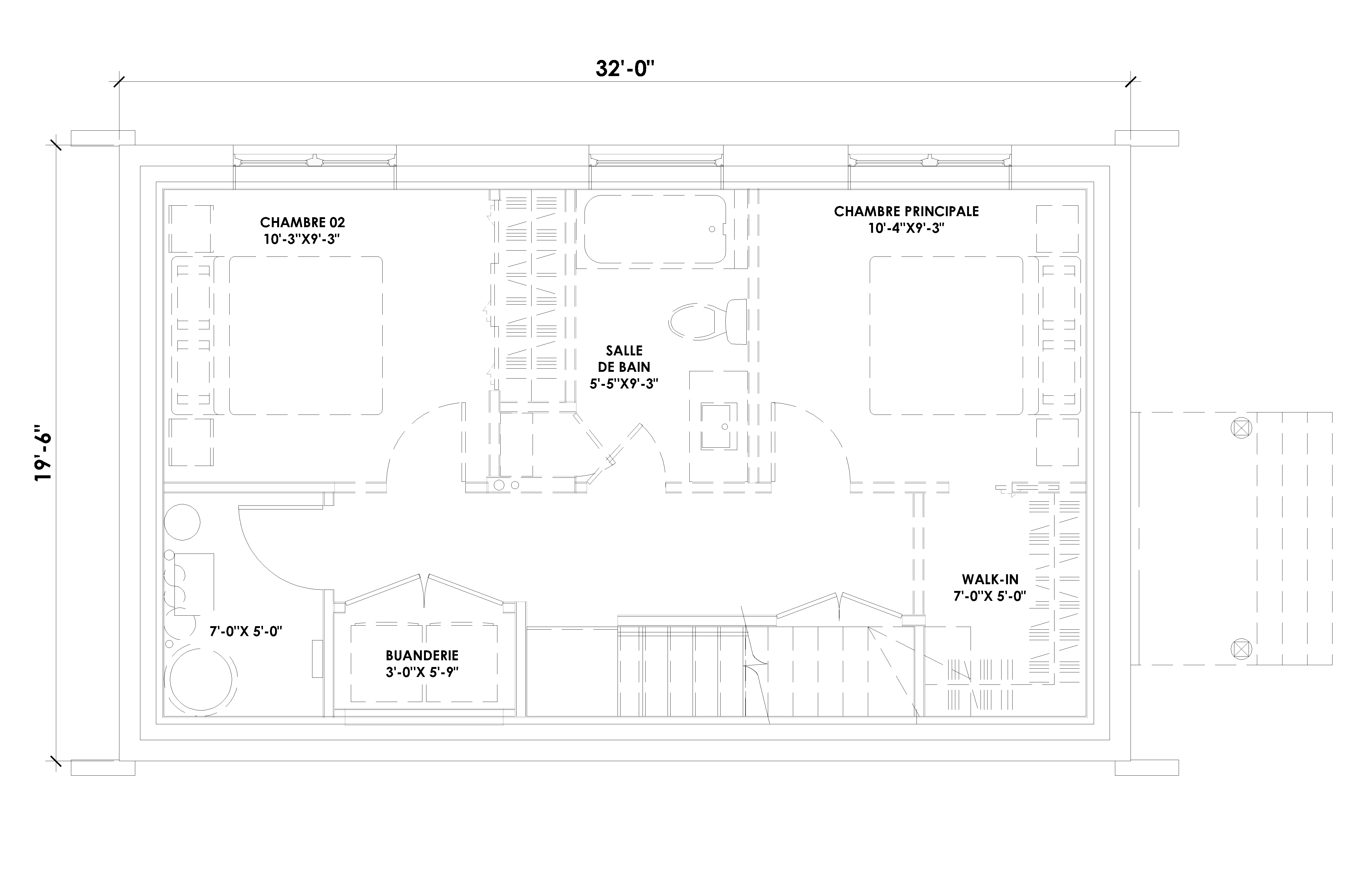
Interested in this model?
Contact us
You live outside our service zone or wish to build this property yourself? Belvedair gives you the opportunity to buy this plan.
Buy this plan
YOU MAY ALSO LIKE
Cobalt-3+
Starting at 529 000 $
1844 ft²
MAIN FLOOR + 2ND FLOOR
3 ch. + 2 sdb + 1 s.d'eau
Premium Range
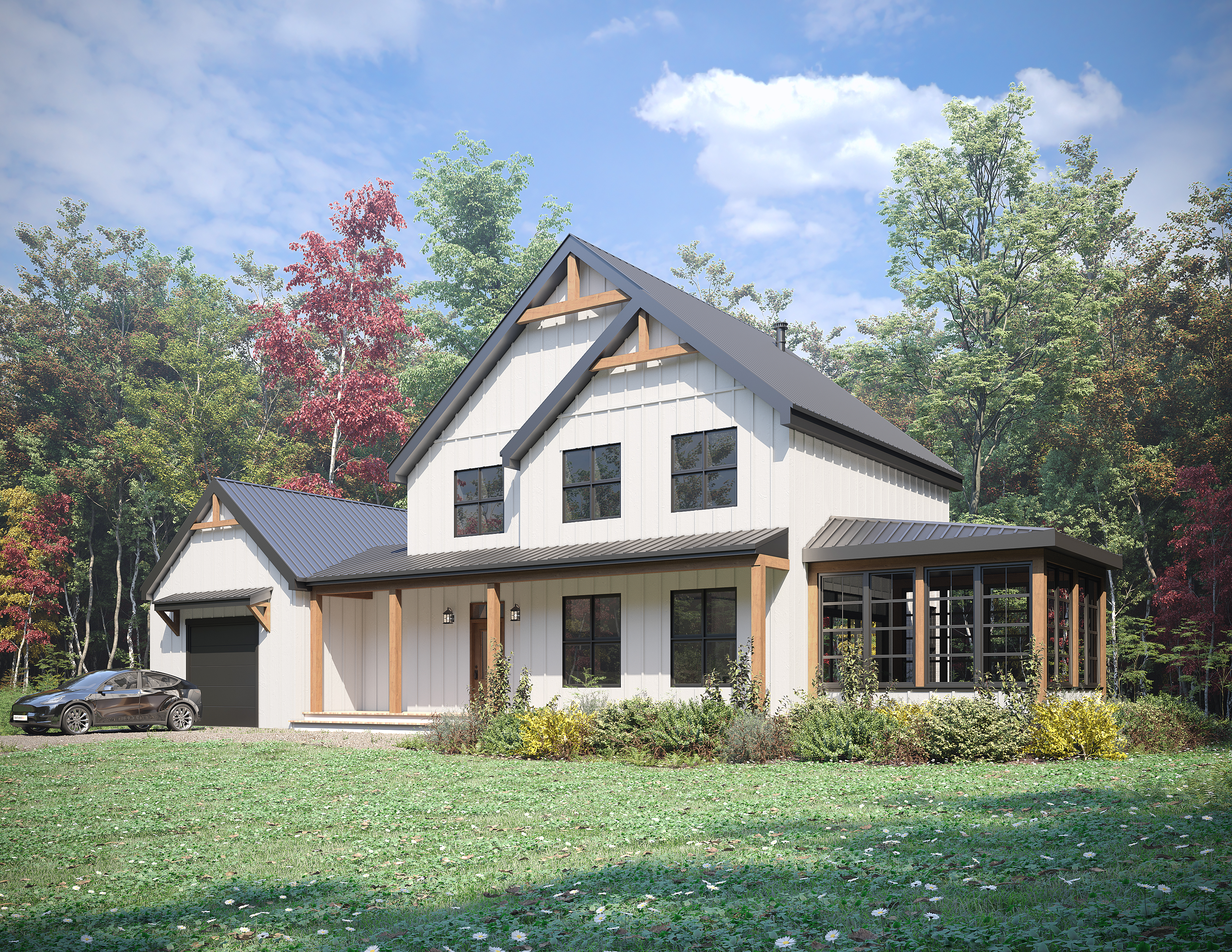
Löv-3+
Starting at 529 000 $
2144 ft²
WALK-OUT BASEMENT + MAIN FLOOR
3 ch. + 3 sdb
Premium Range
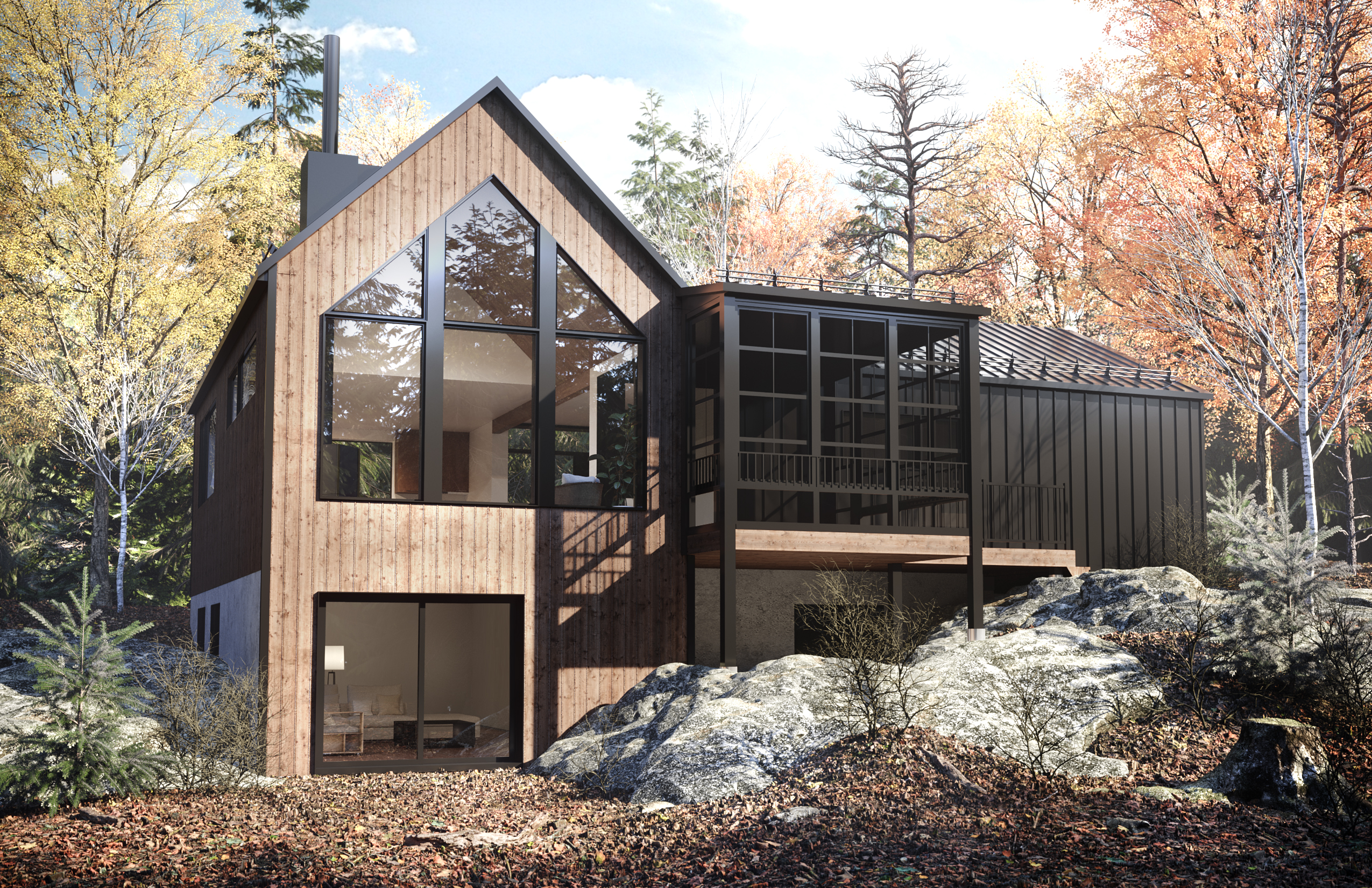
Prado-5+
Starting at 879 000 $
3594 ft²
WALK-OUT BASEMENT + MAIN FLOOR + 2ND FLOOR
5 ch. + 3 sdb + 1 s.d'eau
Premium Range
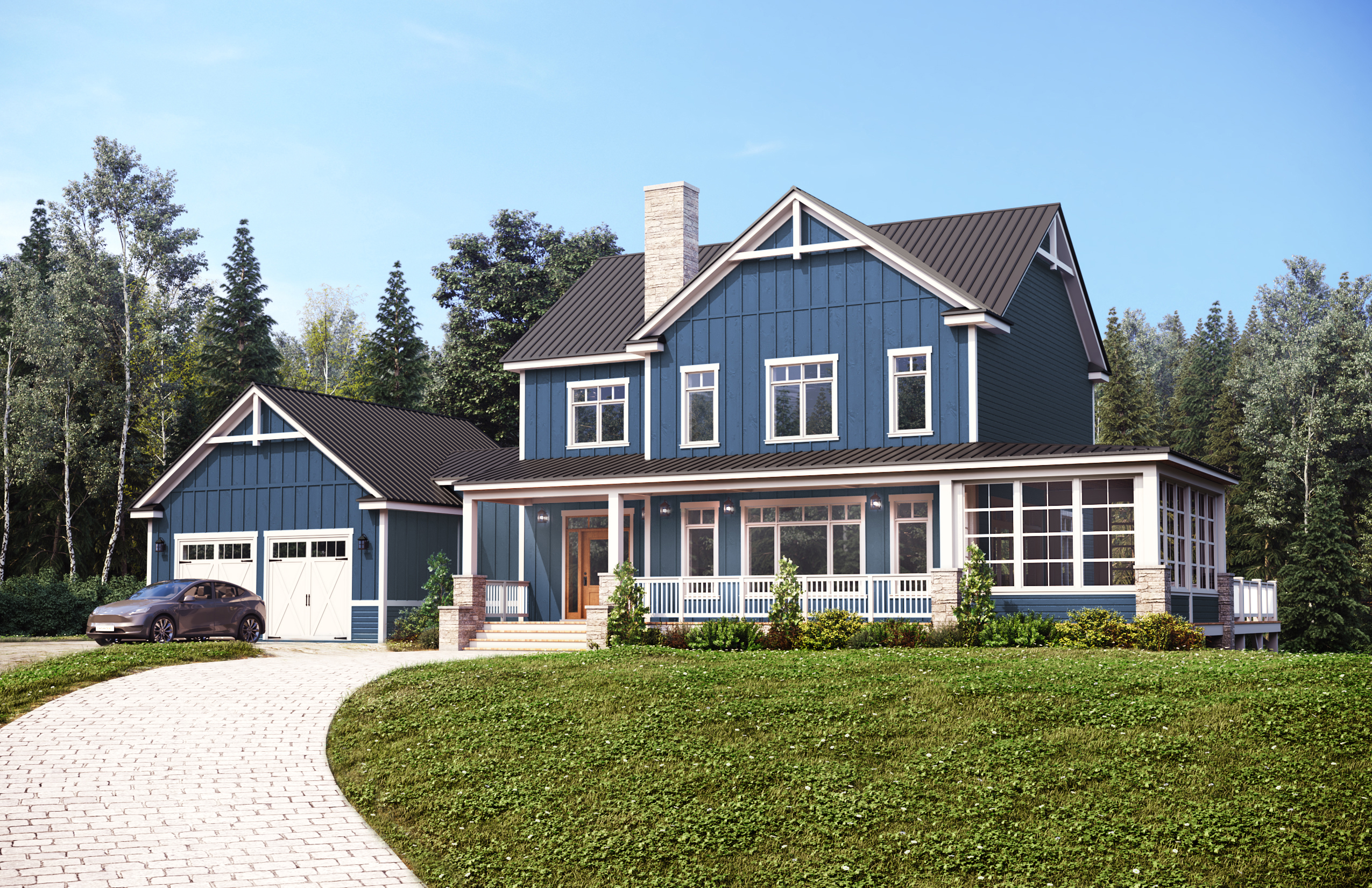
Looking for a plot to build on?
Discover our Eco-domains
Do you have any questions? Would you like to learn more about Belvedair?
Fill in this form and we’ll contact you shortly.
