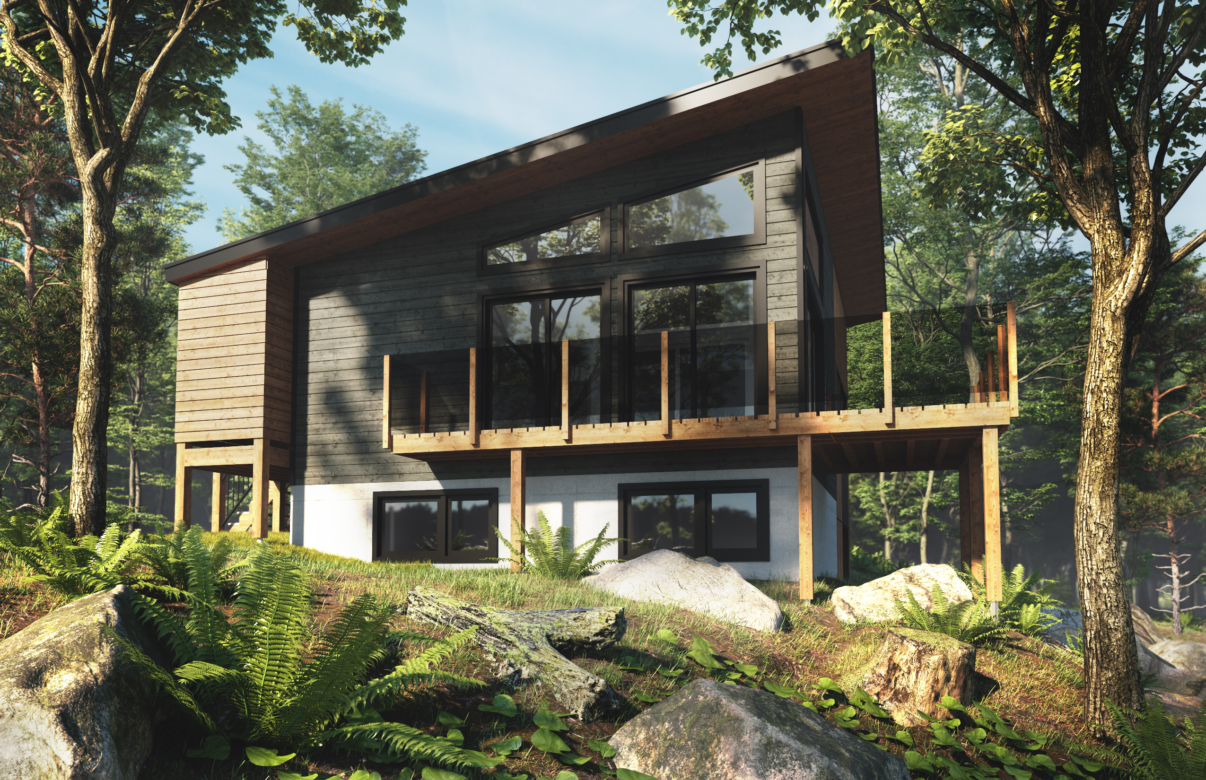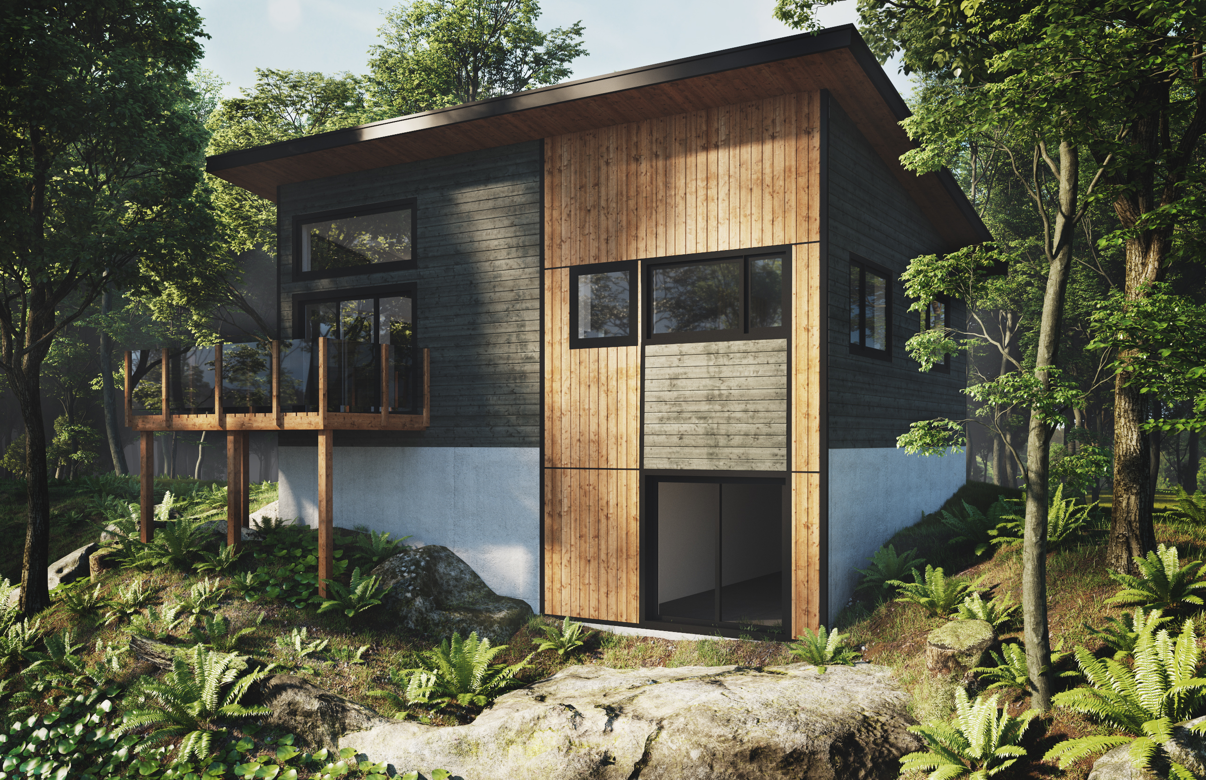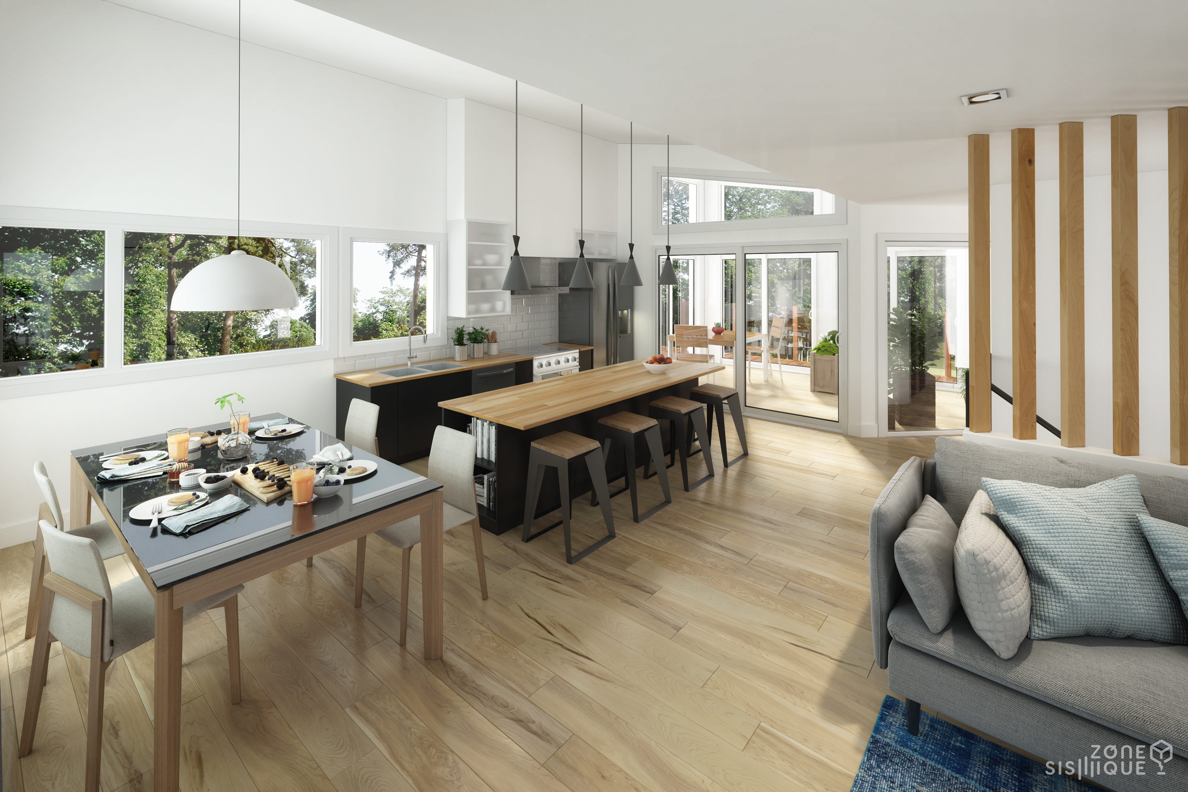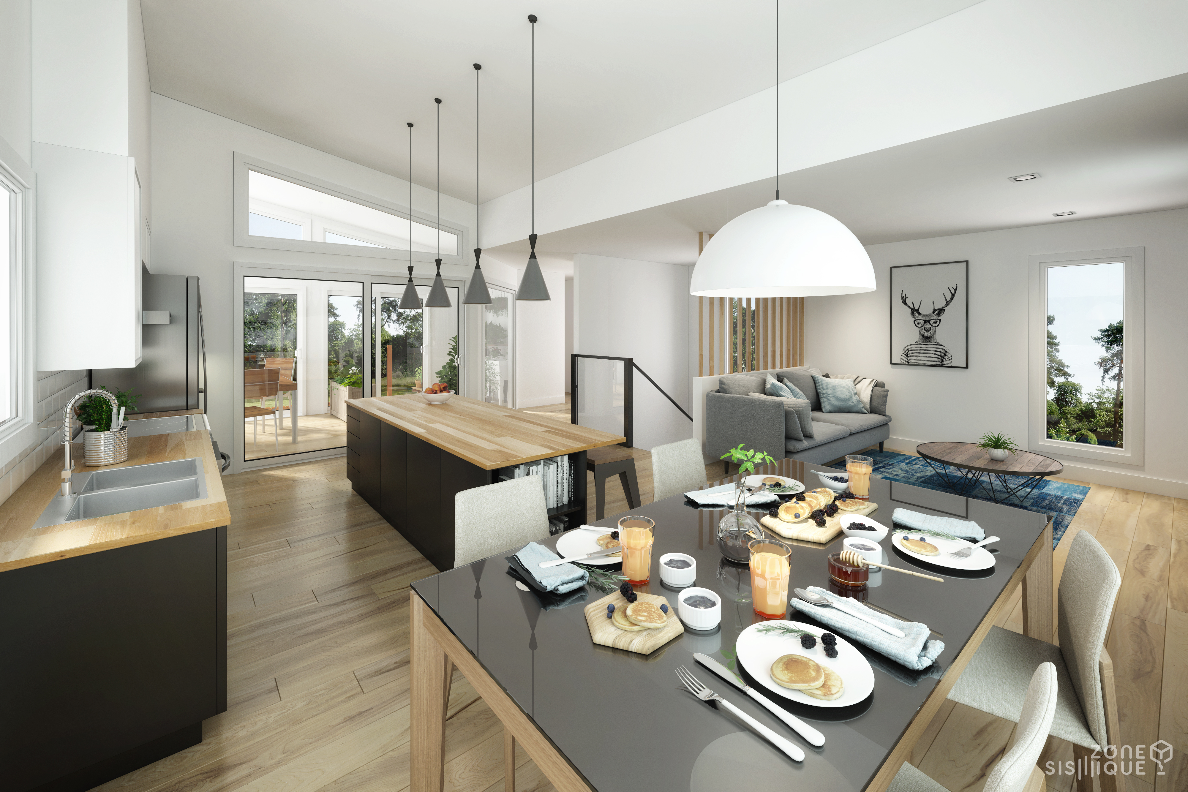Terra-3
1592 ft²
BASEMENT + MAIN FLOOR
Modern Style
Standard Range
i
Price starting at:
- Ready to finish: 359 000 $ * i
- Turnkey: 485 000 $ * i
* Property, infrastructures and taxes extra
Included:
3 bedrooms
1 bathroom + 1 powder room
Terrace
Office
Integrated greenhouse
Finished basement
Large windows
Superior insulation
Novoclimat certification
Optional:
Cathedral ceiling
Second bathroom
Fireplace
Terrace with roof
Screened porch
Walkout basement
This home, designed for those who want to enjoy every moment, while being in perfect harmony with their environment, offers 1,592 square feet divided between a basement and a first floor. The TERRA-3 model is light-filled and offers three bedrooms, a bathroom, a powder room and an office. Its 4-season greenhouse and terrace allow you to cultivate and enjoy the sun all year round, while remaining perfectly connected to nature.
PLANS
Terra-3 • BASEMENT + MAIN FLOOR 1592 ft²
Basement
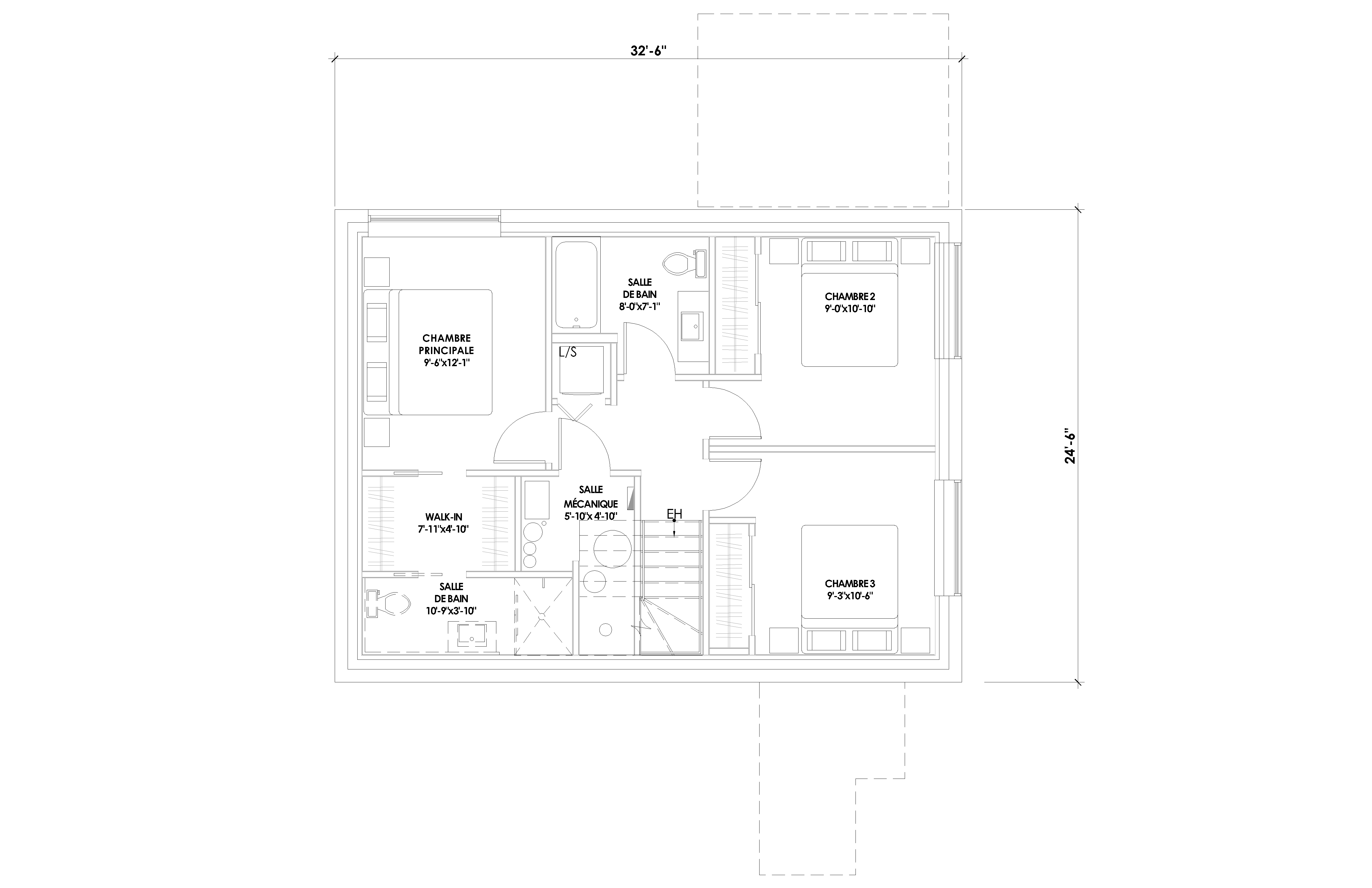
Main floor
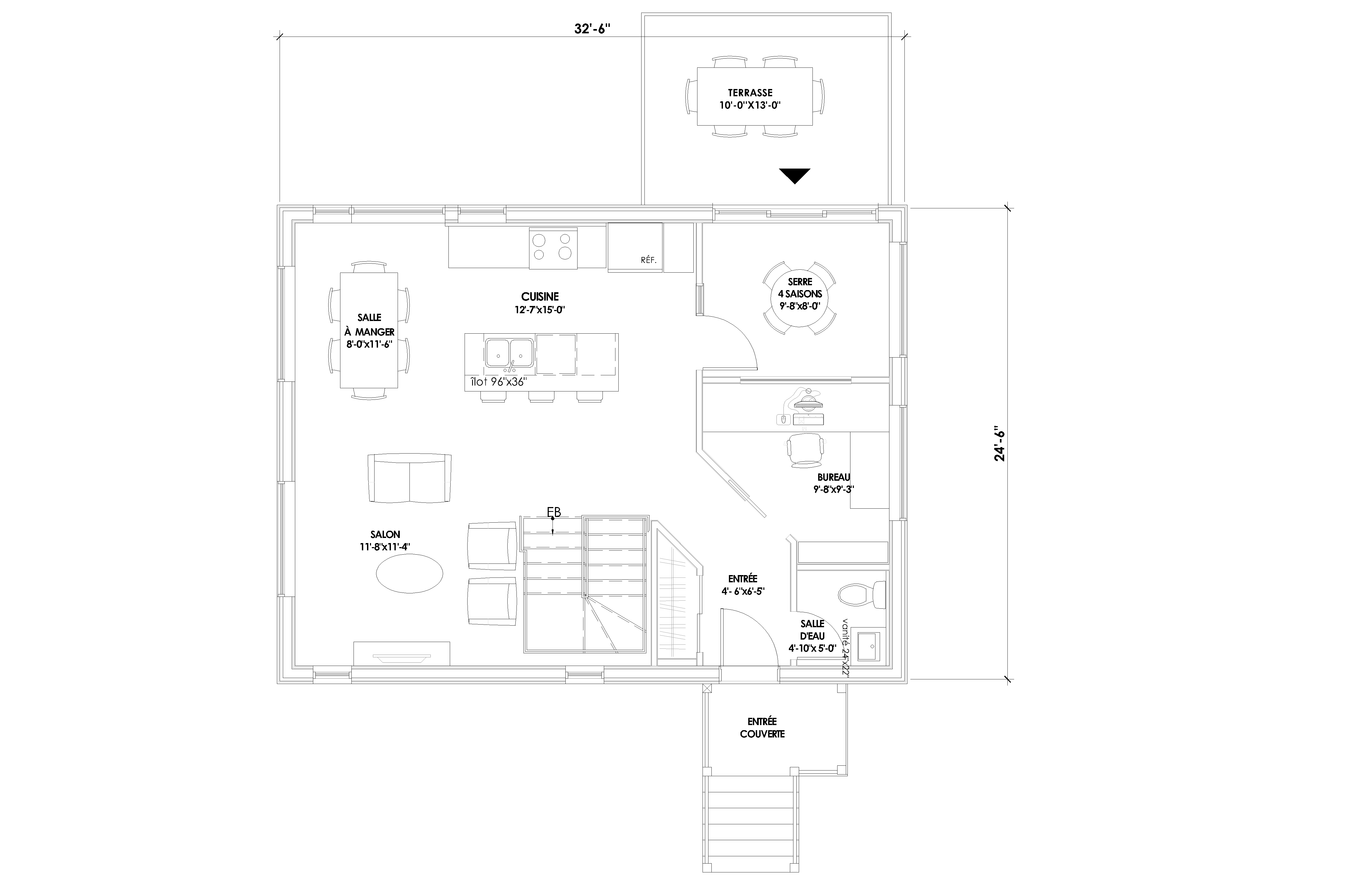
Interested in this model?
Contact us
You live outside our service zone or wish to build this property yourself? Belvedair gives you the opportunity to buy this plan.
Buy this plan
YOU MAY ALSO LIKE
Lönn-3
Starting at 349 000 $
1269 ft²
ONE STOREY
3 ch. + 1 sdb
Standard Range
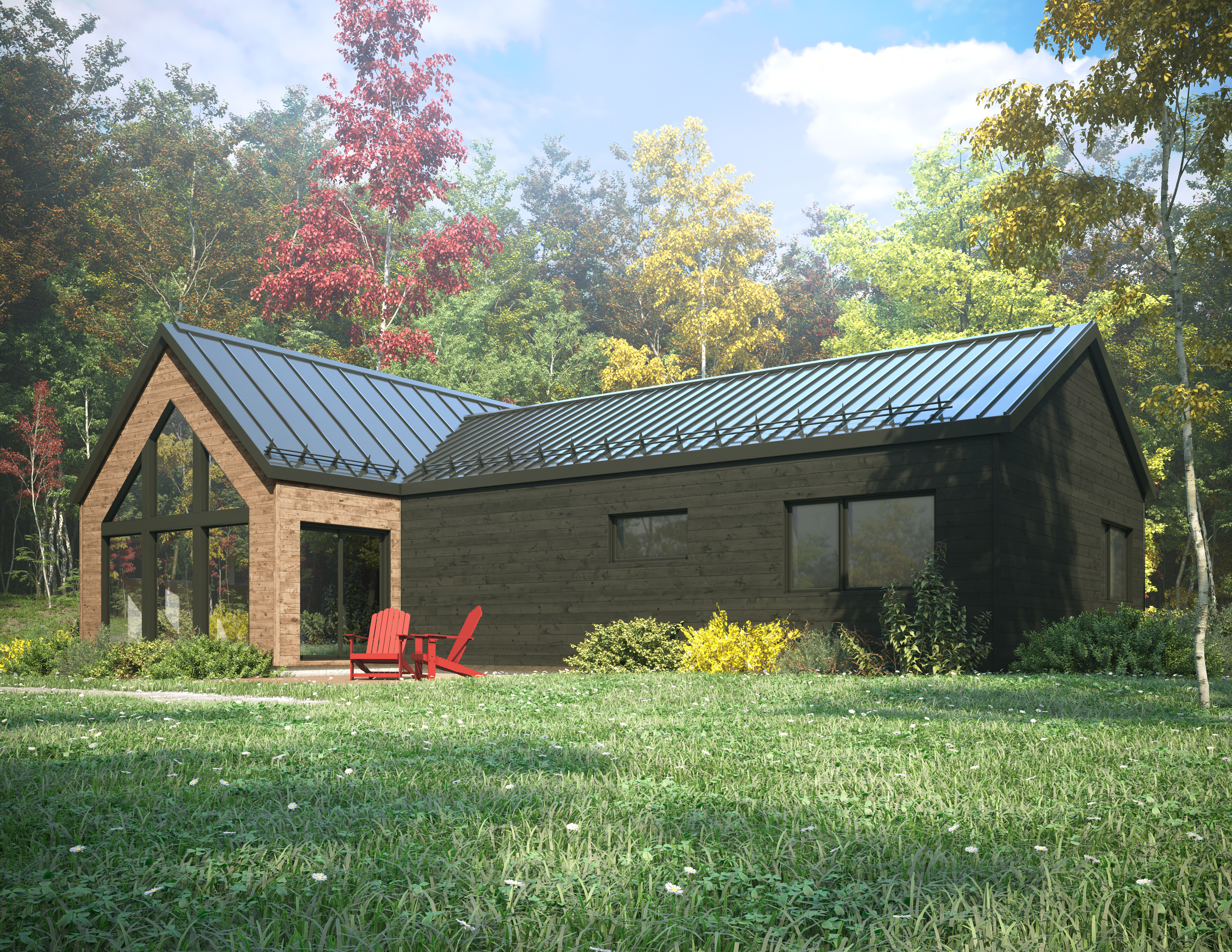
ADA-3+
Starting at 445 000 $
1596 ft²
ONE STOREY
3 ch. + 2 sdb
Premium Range
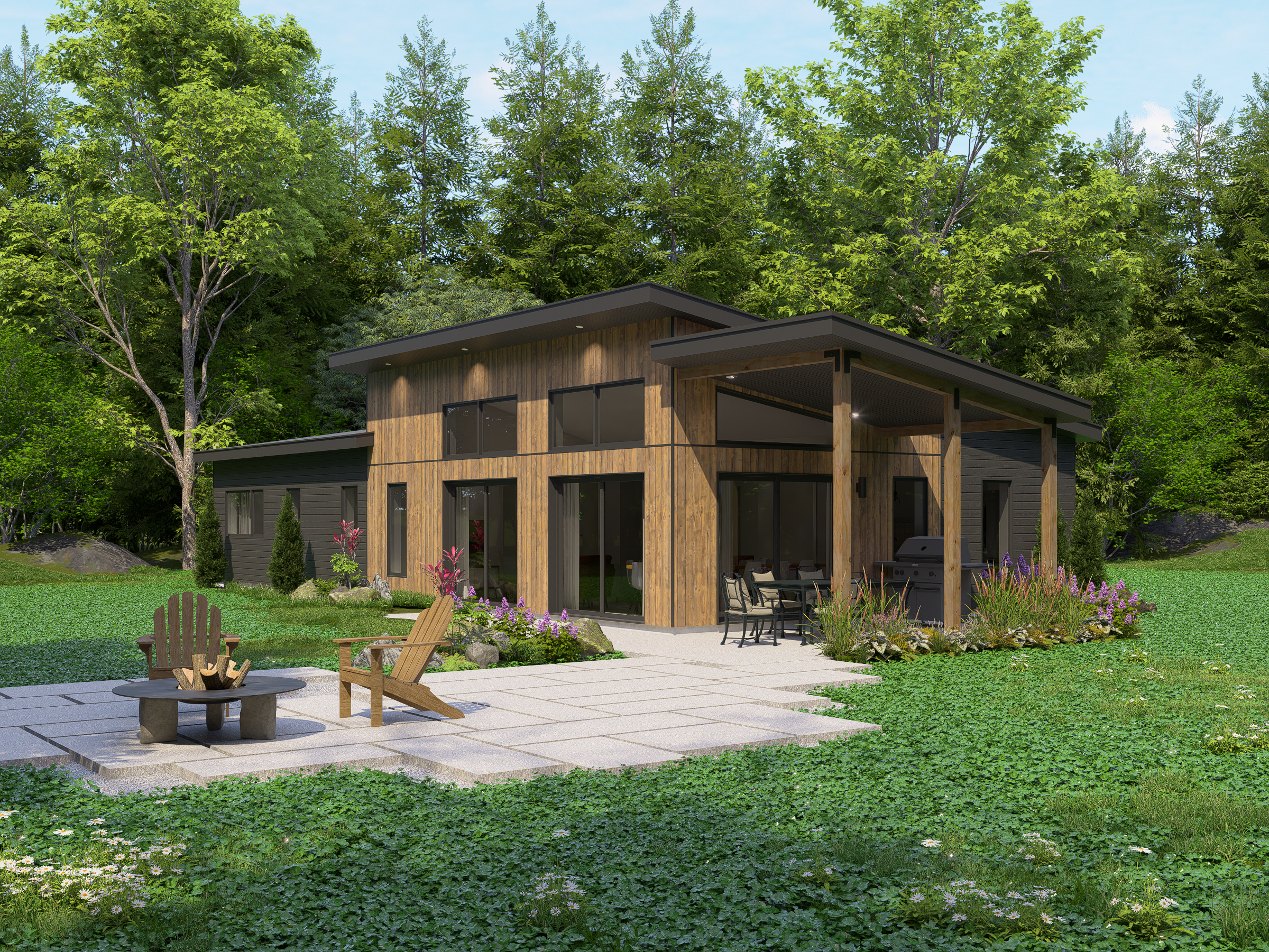
Höst-2
Starting at 279 000 $
850 ft²
ONE STOREY
2 ch. + 1 sdb
Standard Range
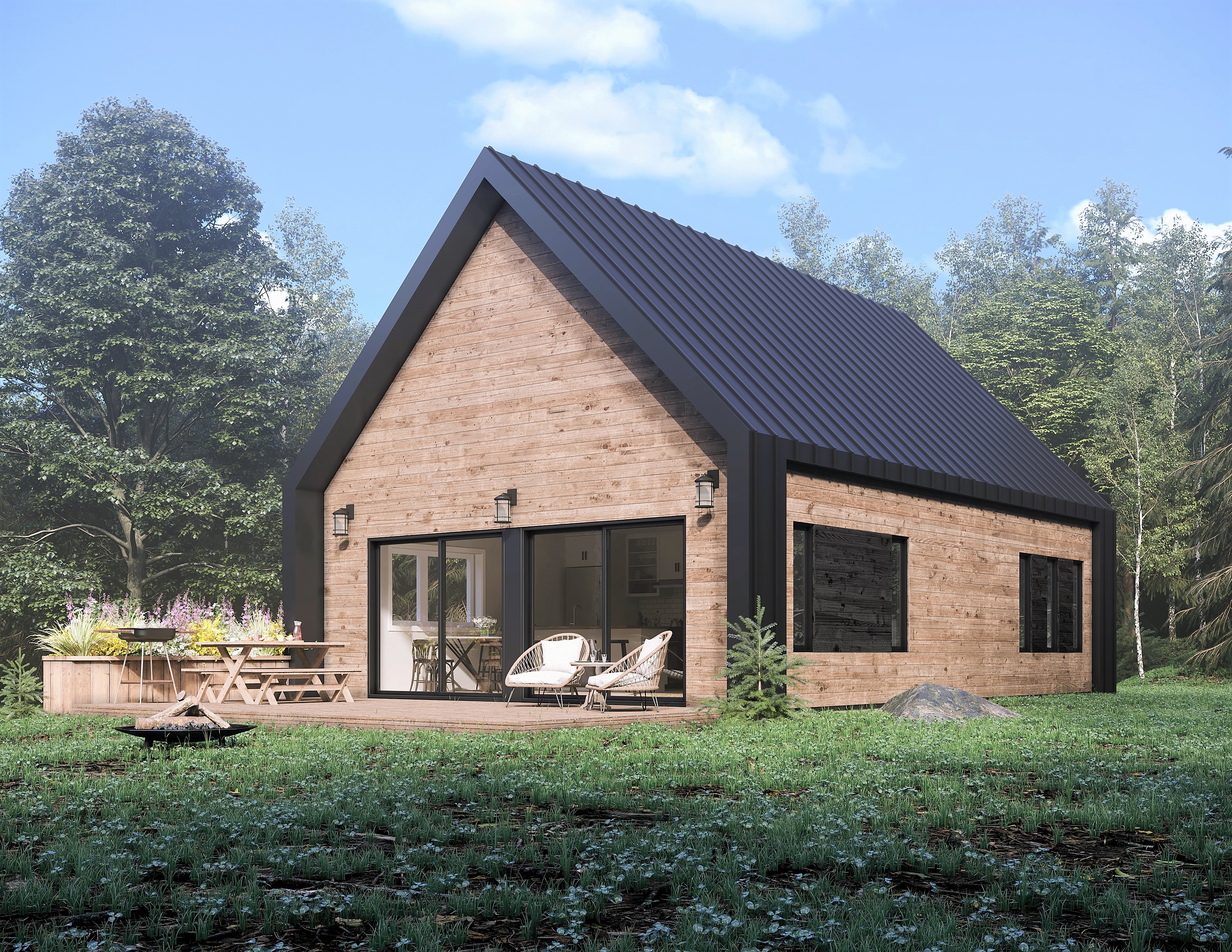
Looking for a plot to build on?
Discover our Eco-domains
Do you have any questions? Would you like to learn more about Belvedair?
Fill in this form and we’ll contact you shortly.
