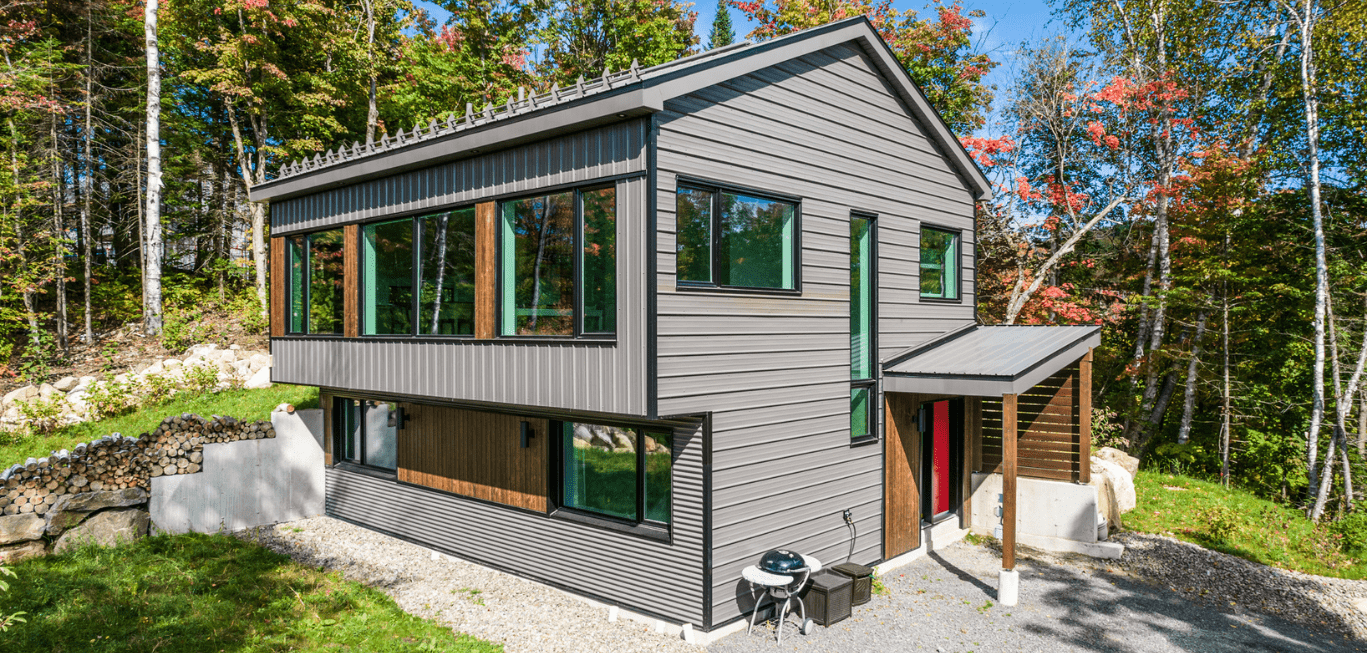ÈVE AND JEAN
Contemporary ecological living brings people together.
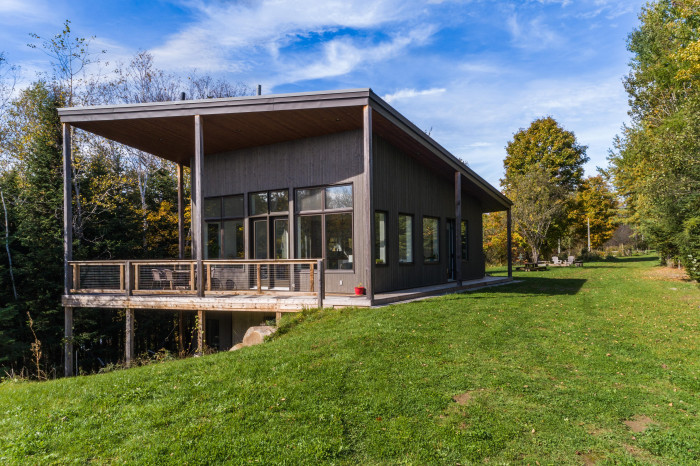
Ève and Jean were very attached to their land, which they had partially developed over the years and where they often gathered with friends and family. The idea was therefore to build a home but with the condition that the project would blend seamlessly into the surroundings and minimize the impacts on the environment.
The partially flat land could have accommodated a two-story home that is above ground. However, the choice was made to build the ground floor nested within the relief.
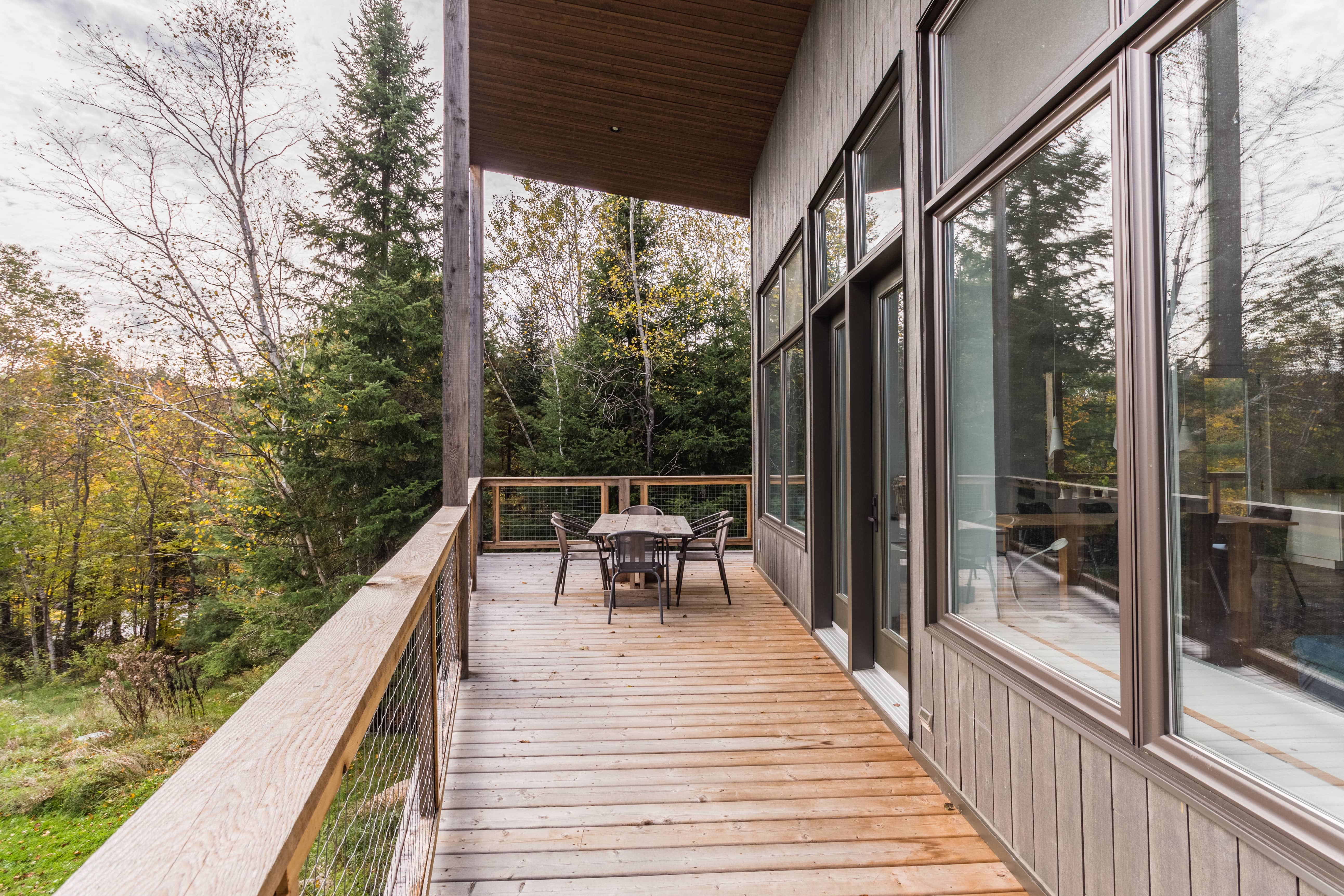
The porch surrounding the house has several aesthetic and practical functions. It creates a strong and unique visual identity and enhances the four facades of the house. This was important since all the facades are clearly visible, including from afar, while still helping to avoid overheating in the house (the most glazed facade being west-facing). The porch protects the northern part of the home, with the roof sloping on that side. Finally, it also allows fluid inside-outside circulation.
A ship overlooking the river ... Ève and Jean, two creative people, wanted a project that stood out, that had character, while remaining pragmatic and having a well-defined budget. Challenge met and all LEED and Novoclimat certified!
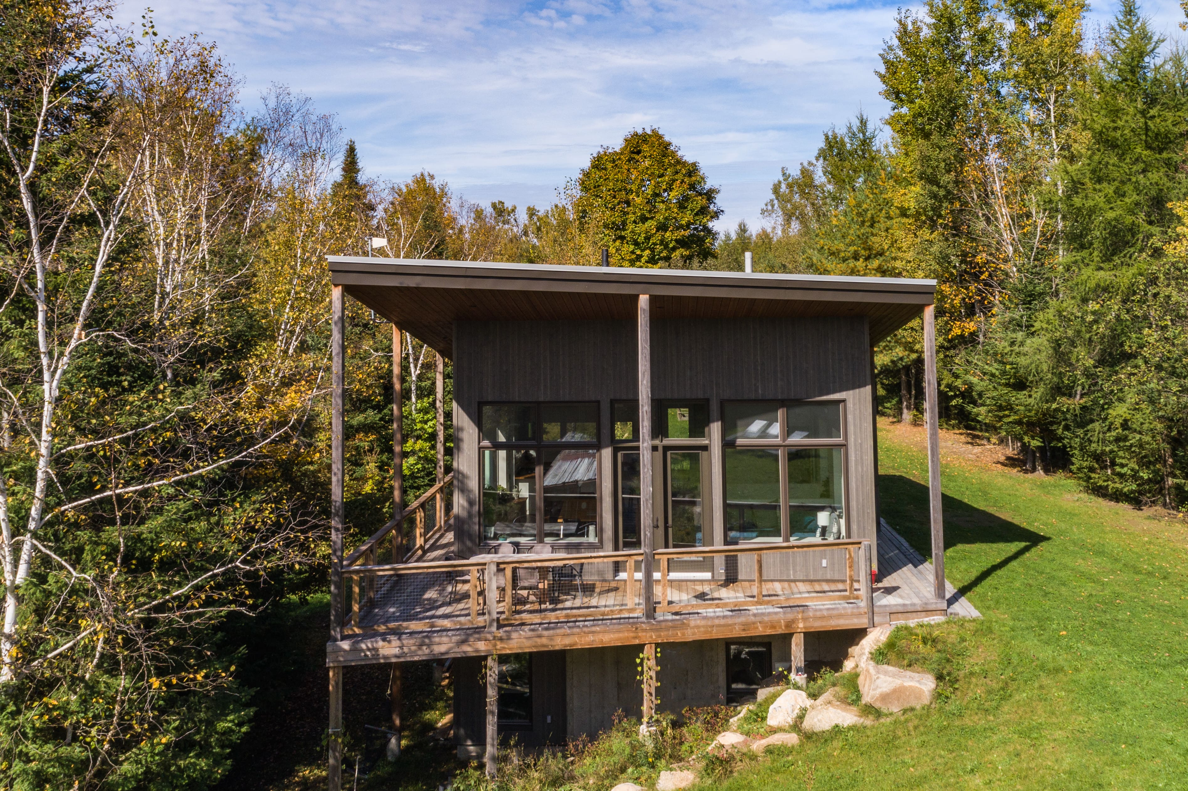
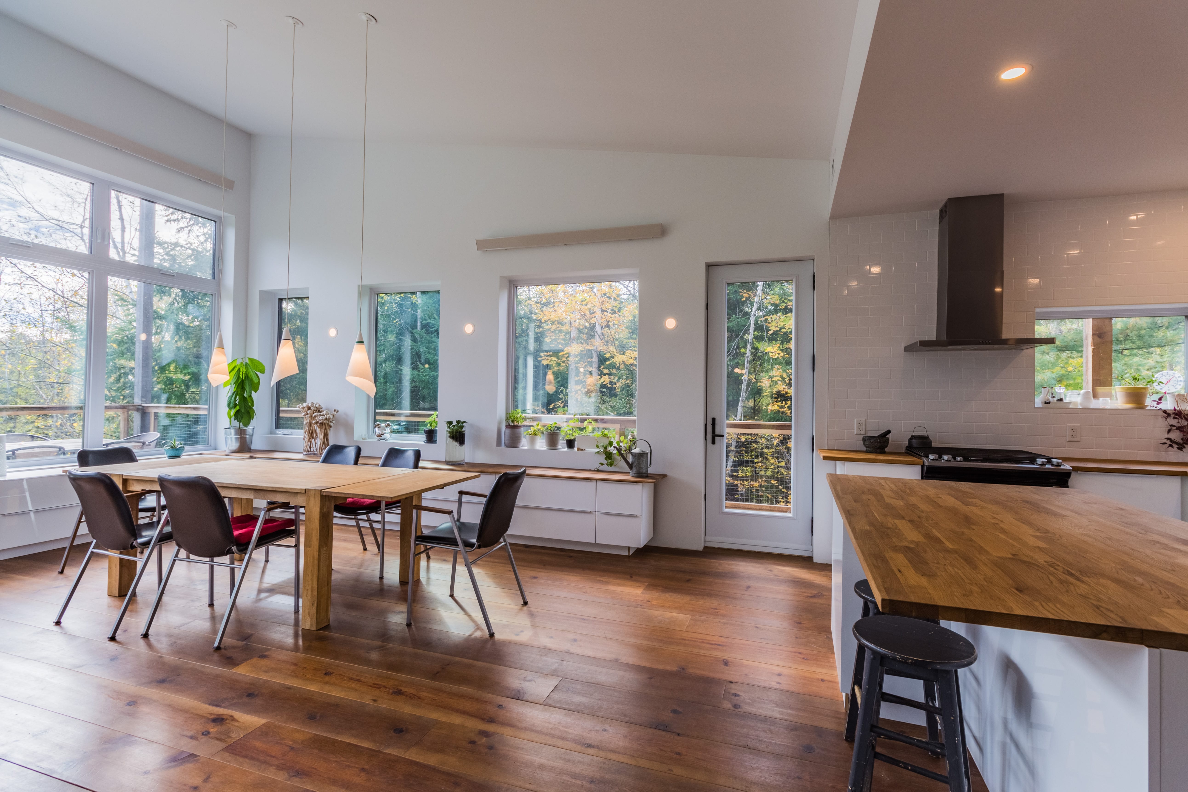
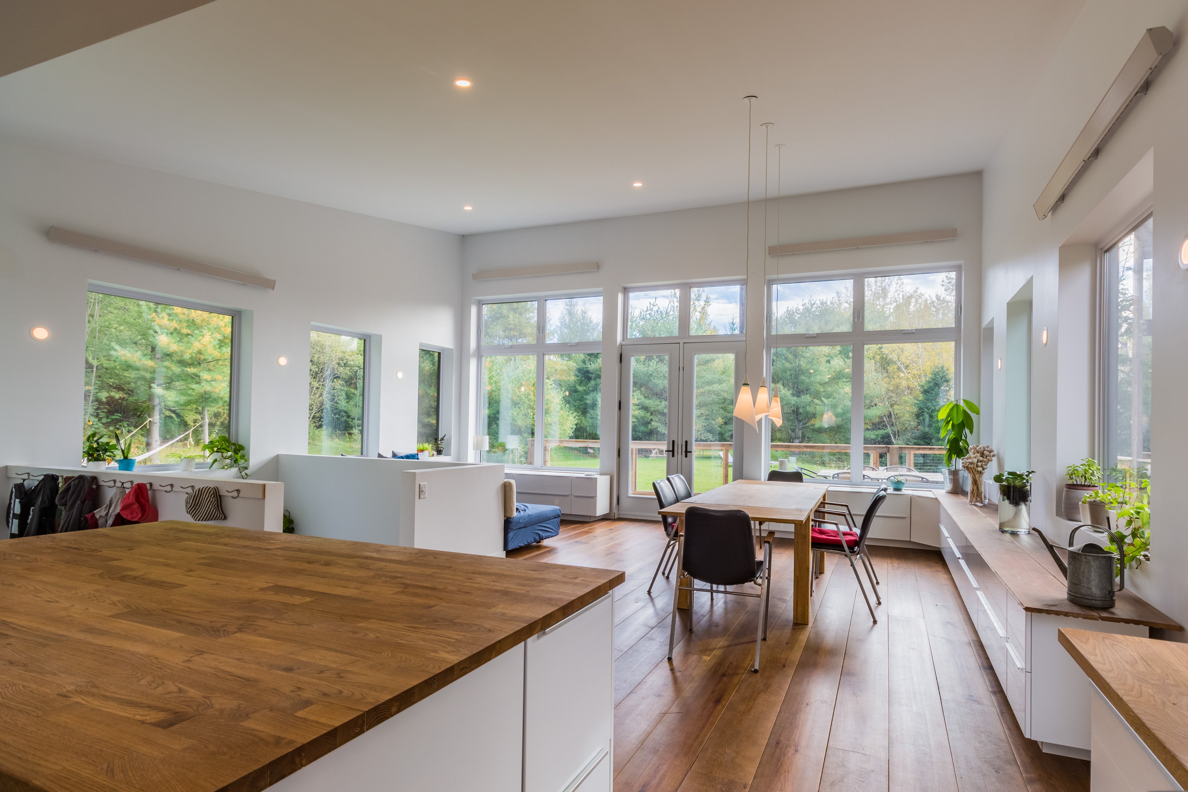
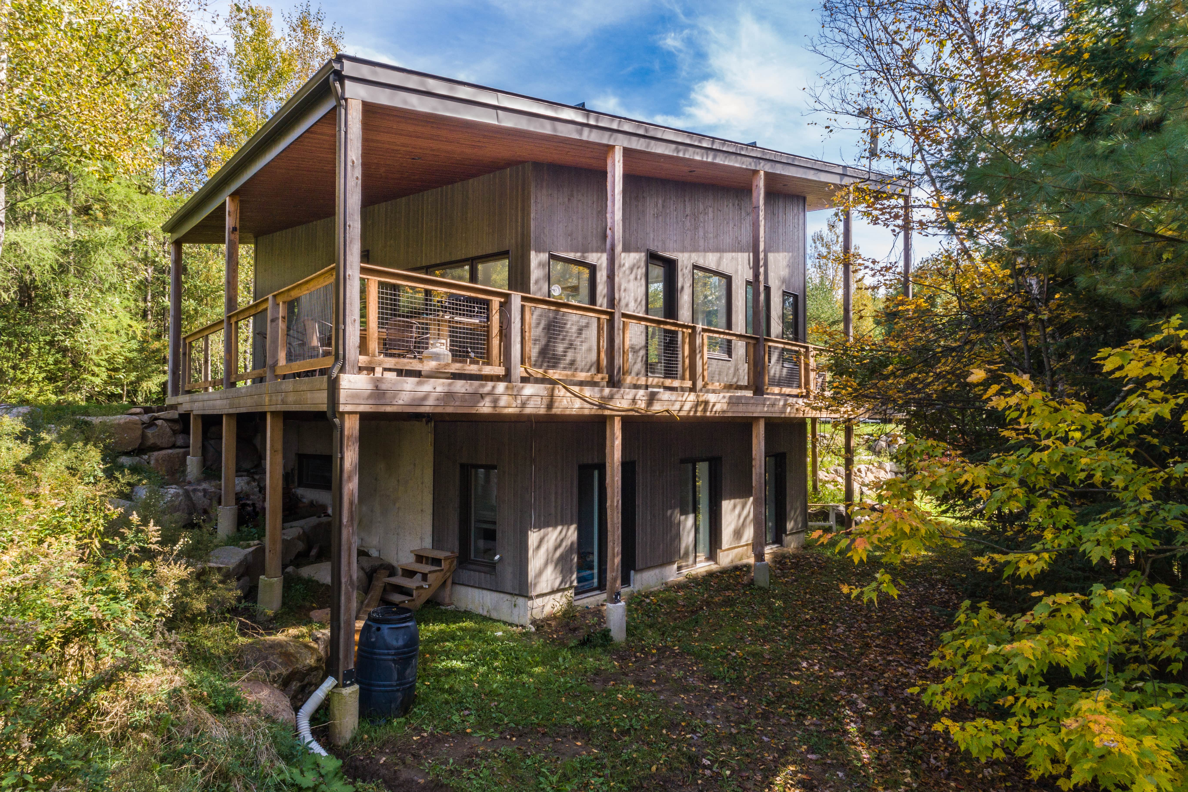
OTHER PROJECTS
Do you have any questions? Would you like to learn more about Belvedair?
Fill in this form and we’ll contact you shortly.

