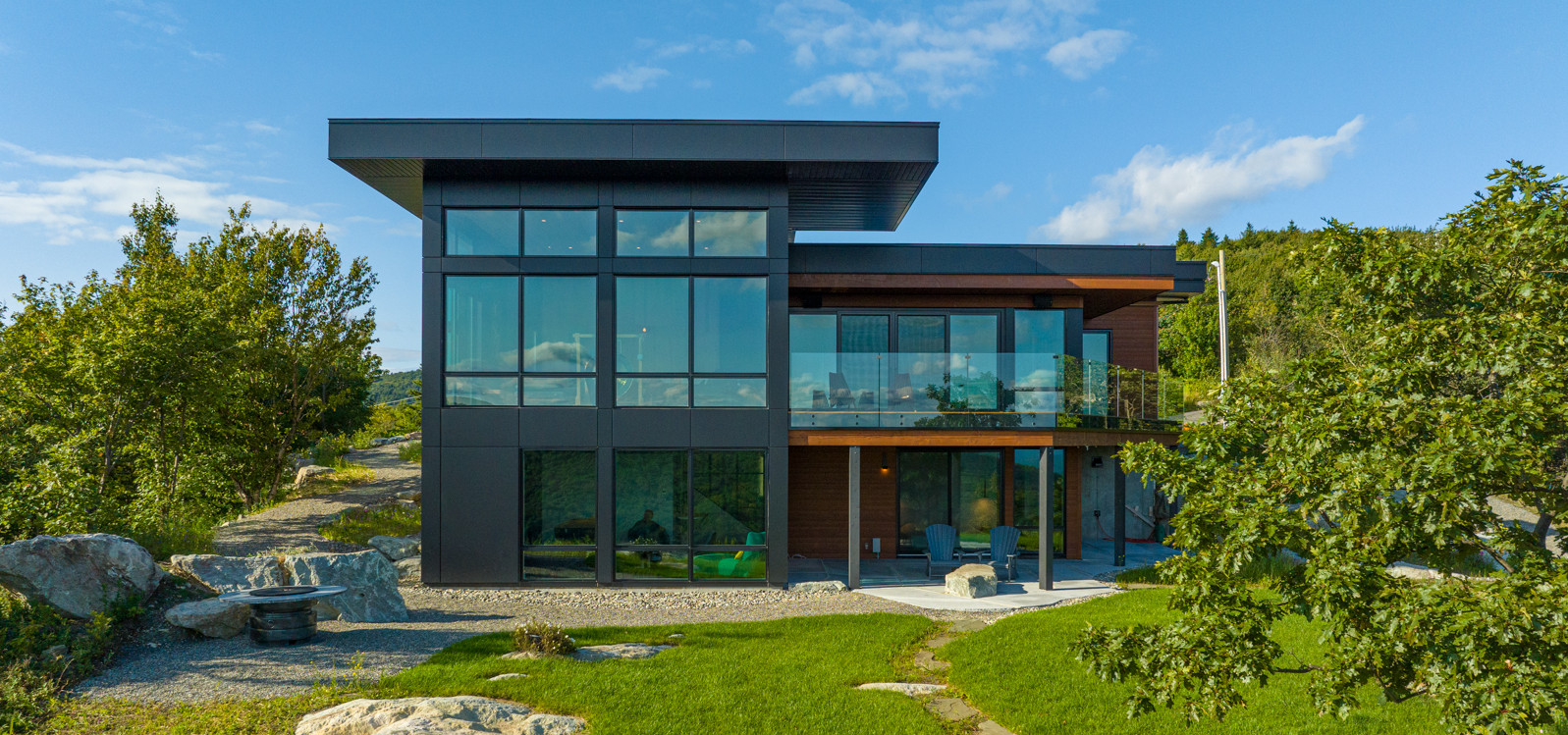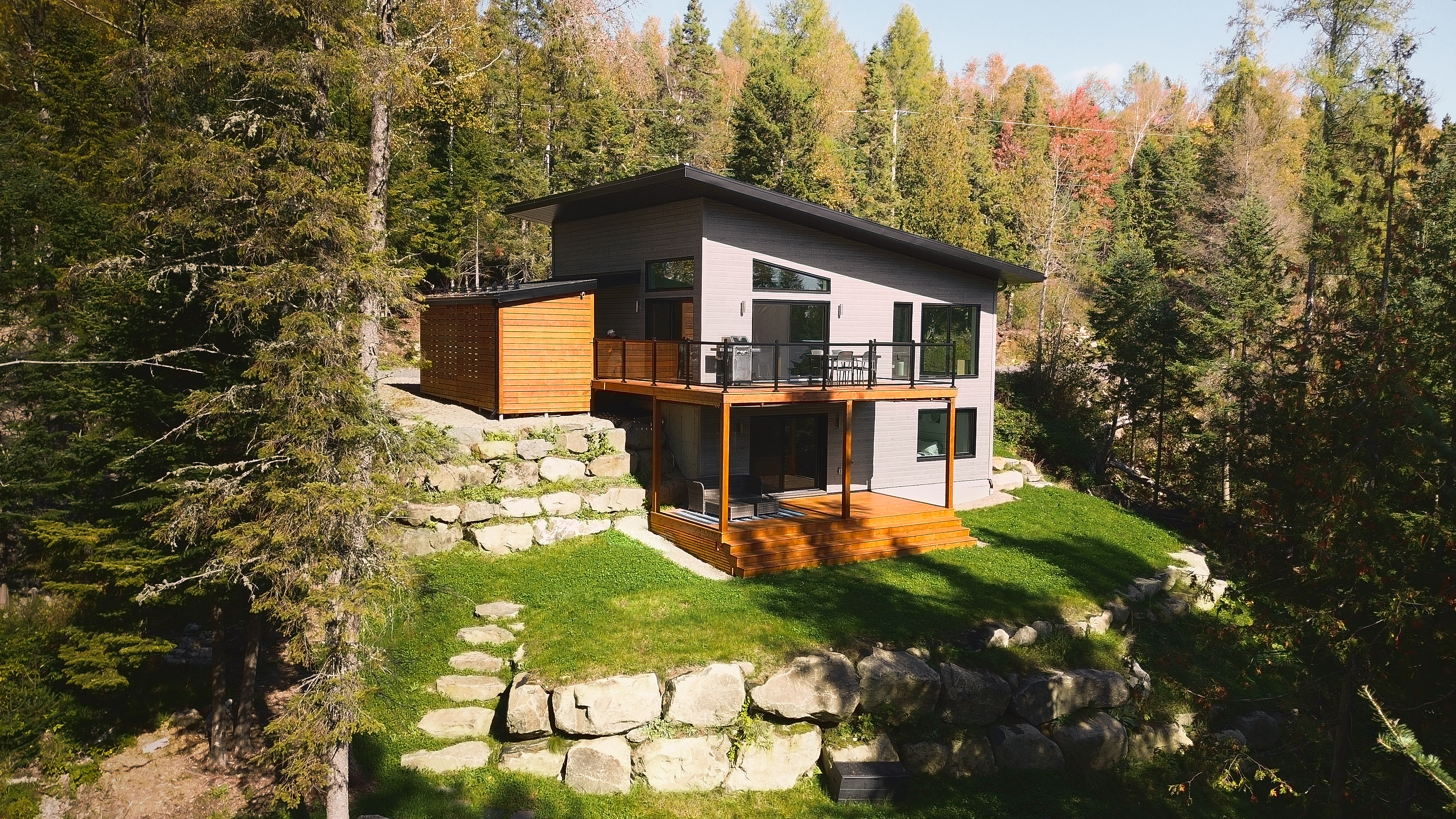MARIE-JOSÉE AND JEAN
An ecological gathering place.
LANDS: Wooded, on a slope
LAYOUT: Walk-out basement + Main floor
AREA: 1655 ft²
NUMBER OF BEDROOMS: 4
SITE: Abercorn
ORIENTATION: North-facing facade
OUR MANDATE:
Construction plans, design & ready-to-finish construction
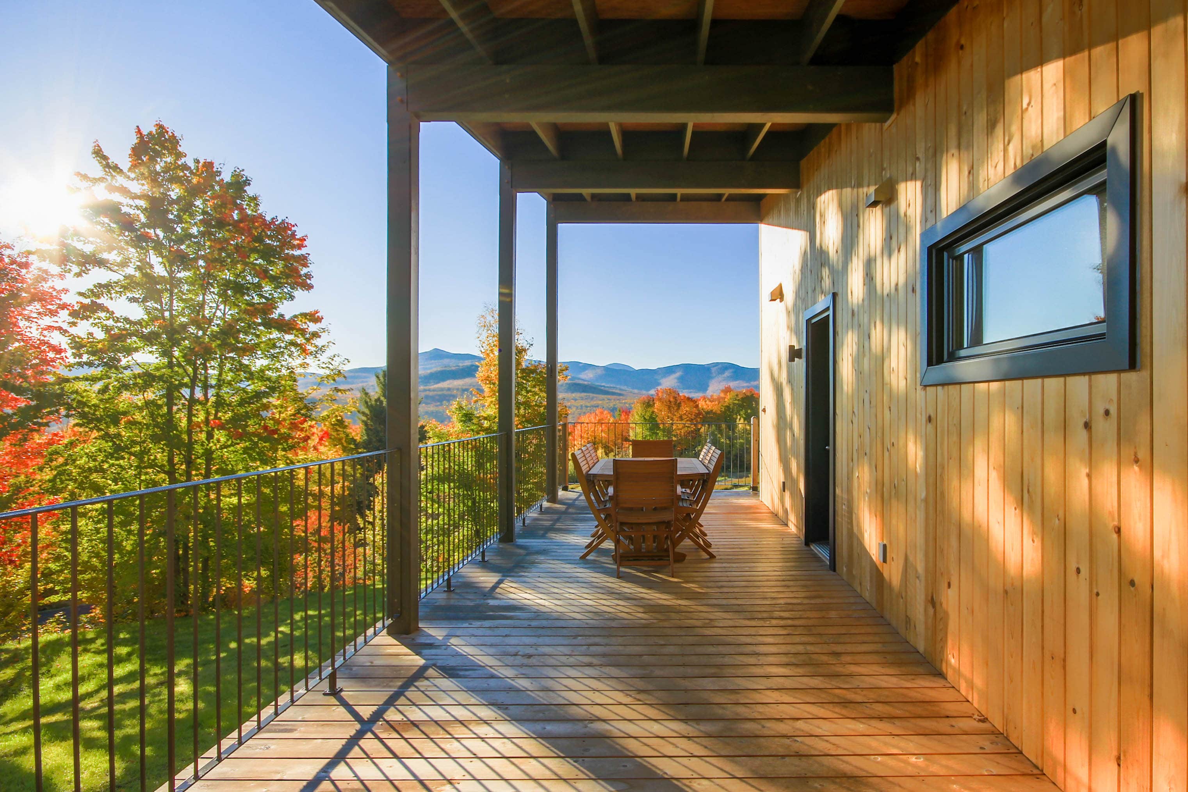
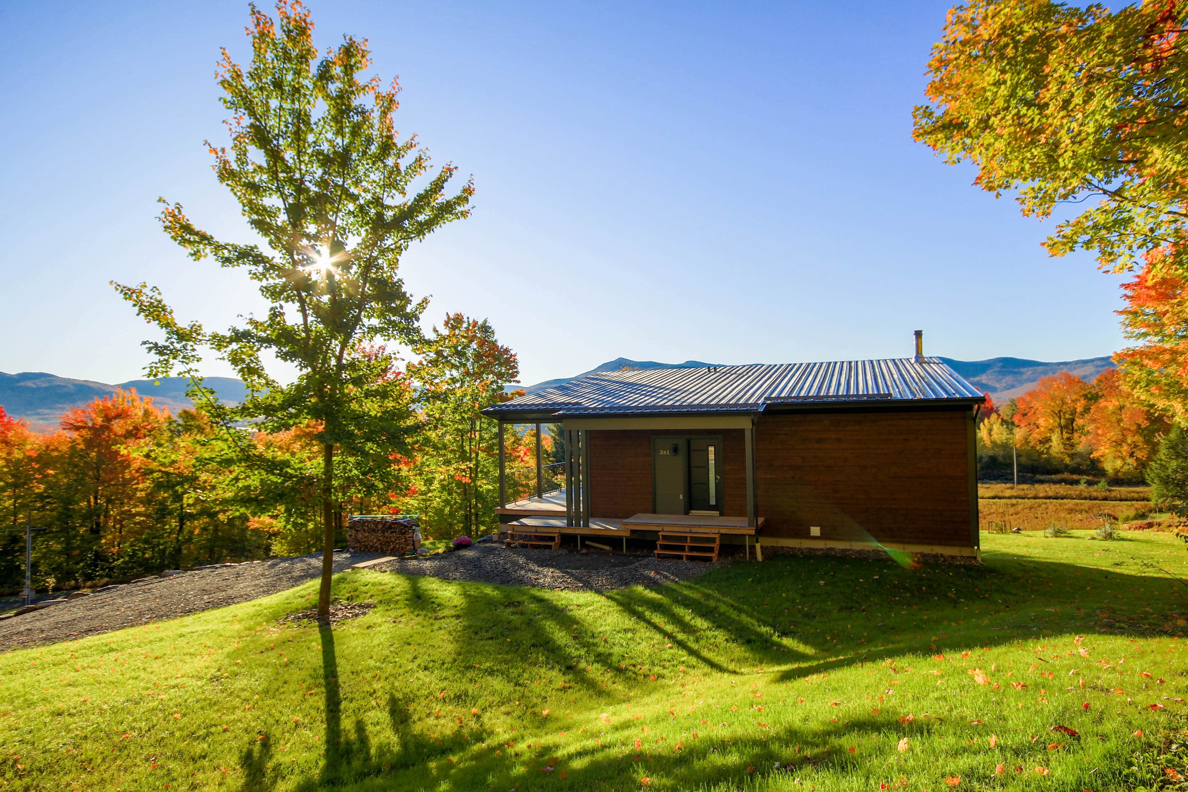
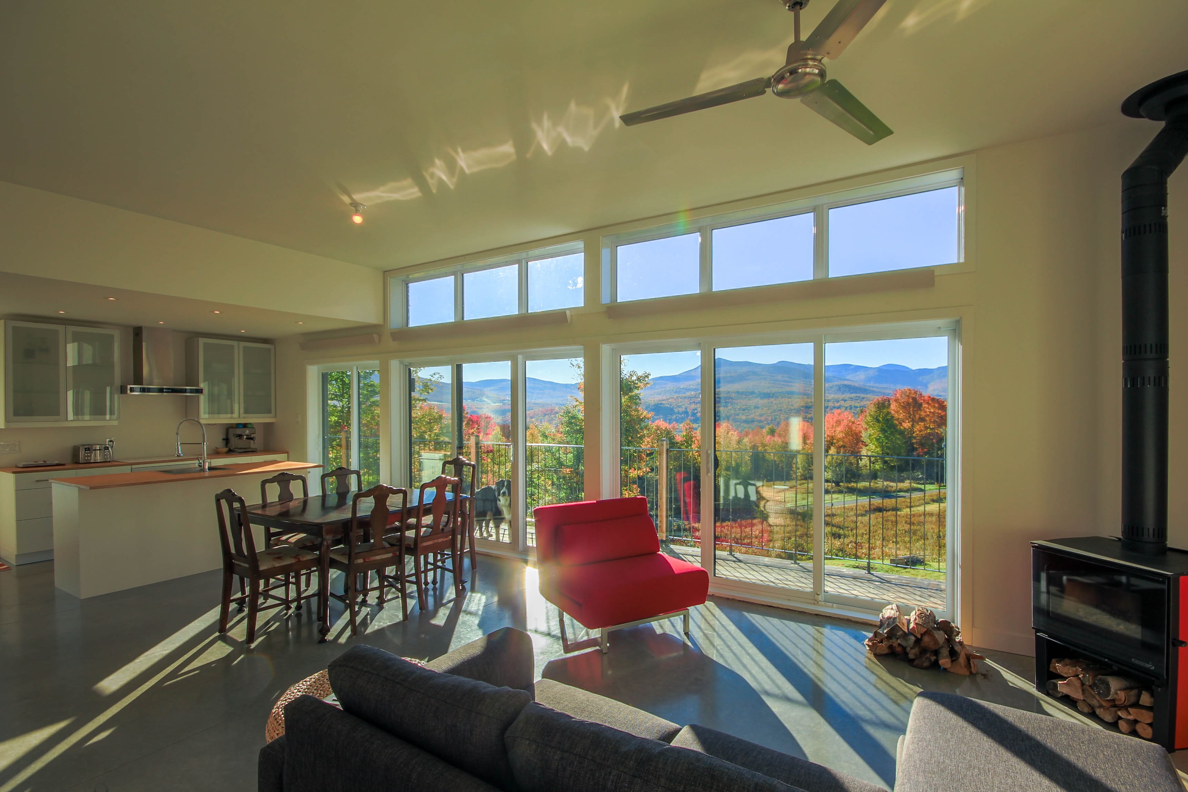
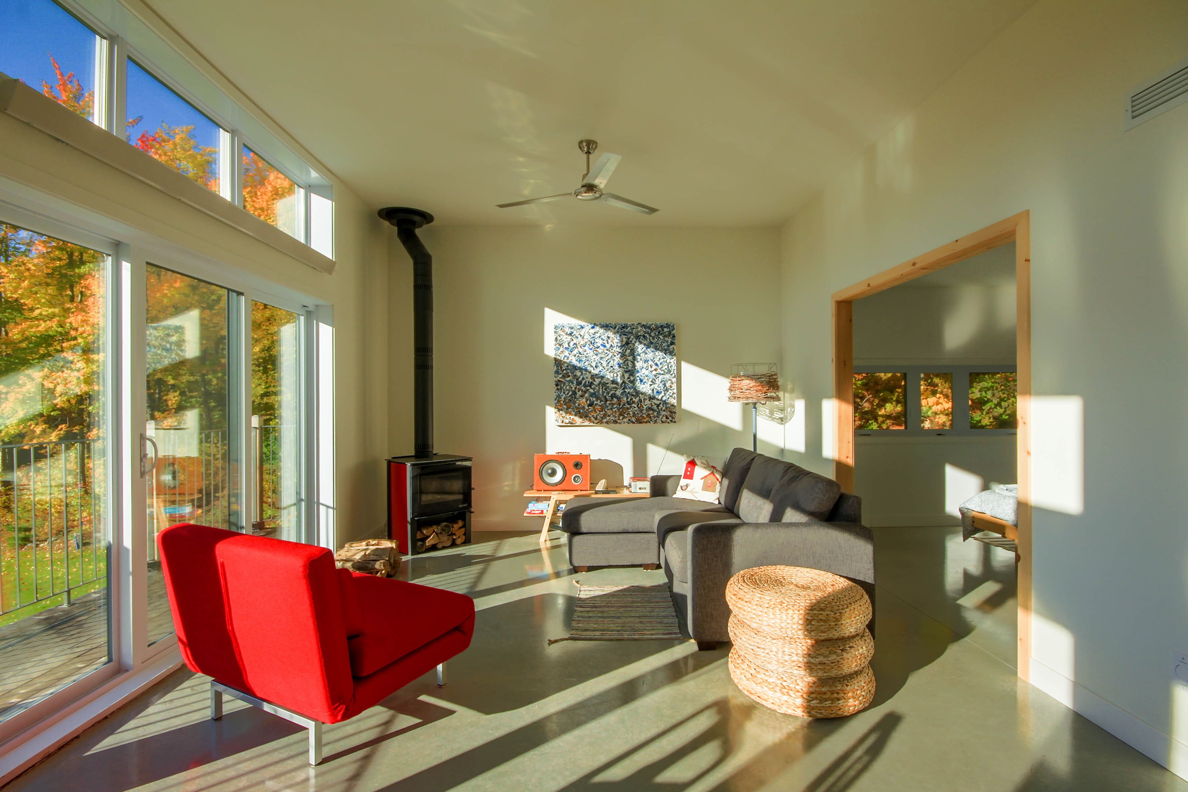

The contemporary to welcome! The house of Marie-Josée and Jean is located on a slope and hilly lot with magnificent views of the surrounding mountains.

Bathed in light, the living areas enjoy a breathtaking view of nature and make enjoy a warm environment to Marie-Josée and Jean.




Back to our portfolio
OTHER PROJECTS
GET MORE FROM BELVEDAIR!
Do you have any questions? Would you like to learn more about Belvedair?
Fill in this form and we’ll contact you shortly.
Select your navigation preferences
We use essential cookies to ensure our site runs smoothly. Other cookies, for analytics and marketing, help us measure performance and enhance your experience. These non essential cookies will only be activated with your consent.
