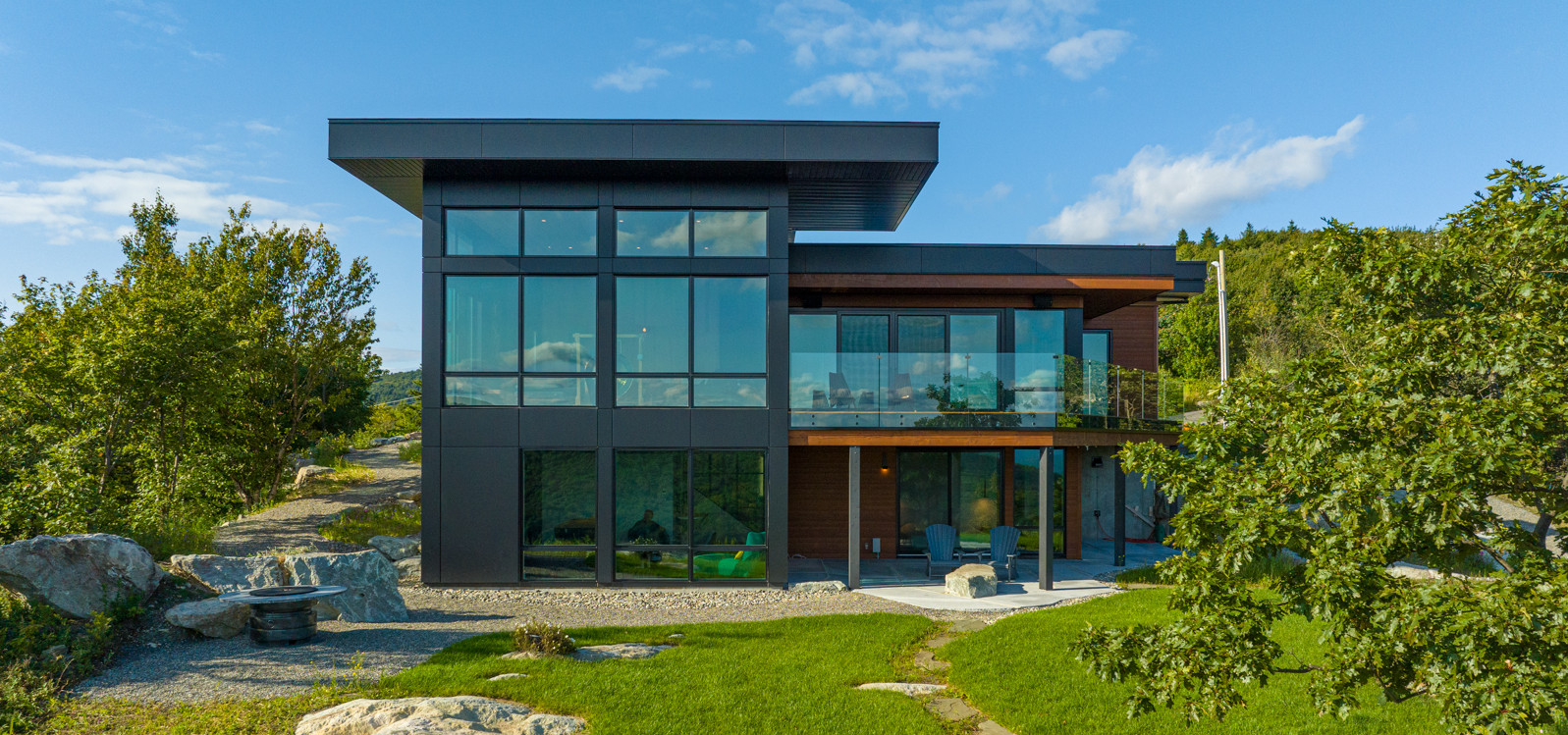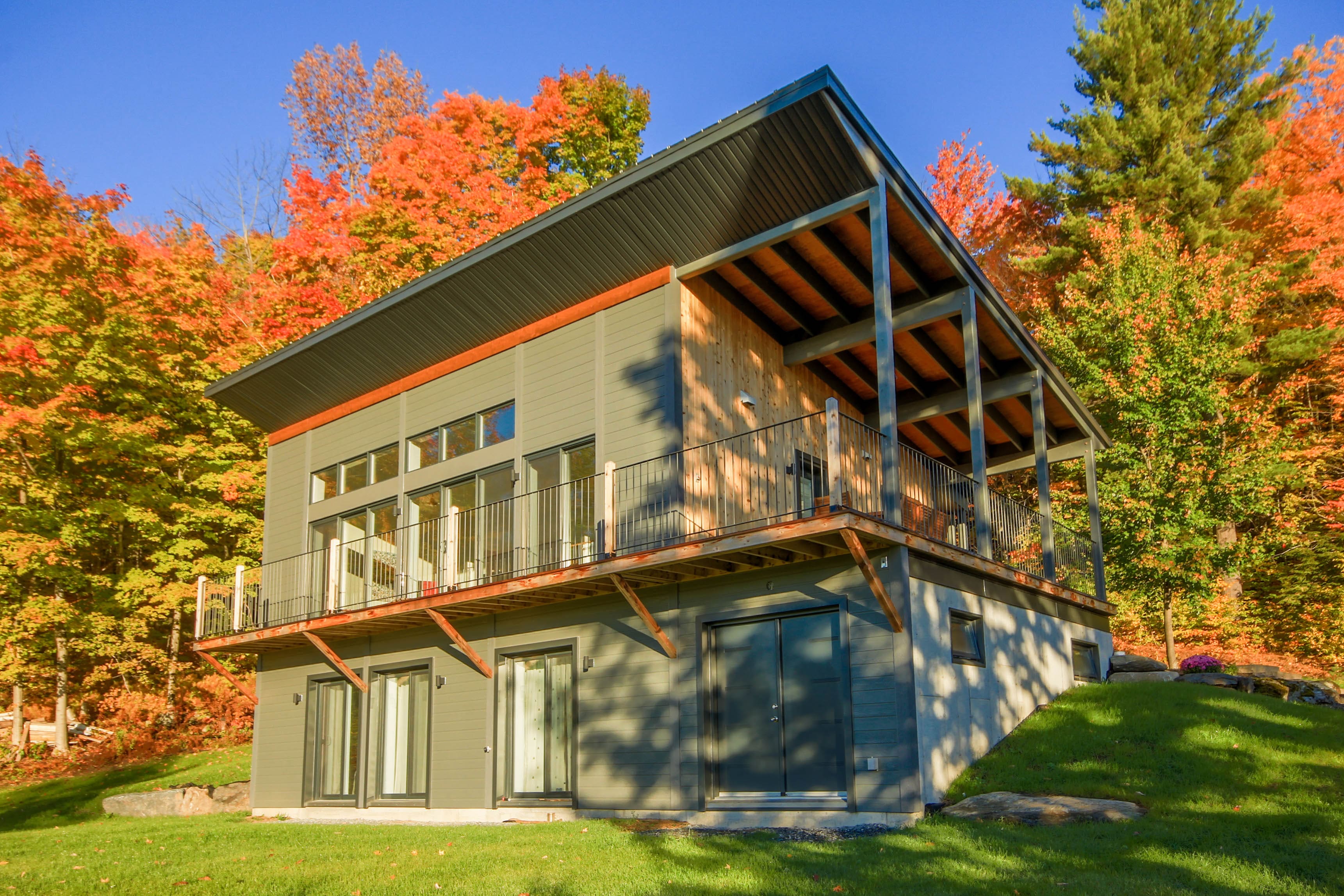MARIE-ANDRÉE AND JÉRÔME
An ecological haven of peace.
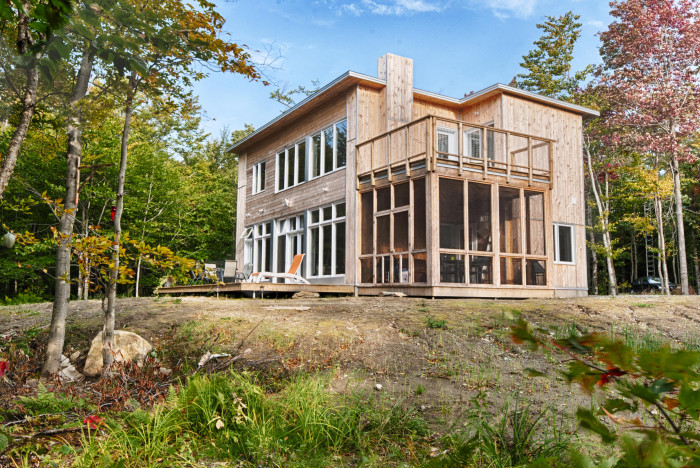
Marie-André and Jérôme have opted for a peace haven, that is an invitation to spending time with family and friends. Their house offers a panoramic view of the surrounding nature while remaining discreet.
Though it is contemporary, it is seamlessly integrated in its environment and will perfectly evolve with it. The flat roof and the wood cladding, which will become grey with time, help to enhance the fluidity of the lines.

he heated floors on both levels are made of concrete with pigments added to create a slightly ochre, warm tint. As with all houses built by Belvedair, LED lighting and low water consumption devices were also installed.
This passive solar house offers great resilience to weather changes. The envelope of the building is highly energy efficient with an ideal orientation. The south side of the house is adorned with abundant fenestration, to flood the living areas and the multipurpose living room upstairs with natural light. The screened-in room benefits from a southeast orientation, which is perfect for enjoying a morning coffee in the sun. The bedrooms, bathrooms and mechanical spaces are mainly distributed on the northern slope. The layout of the top floor and the beautiful terrace give an incredible view of the surrounding nature.
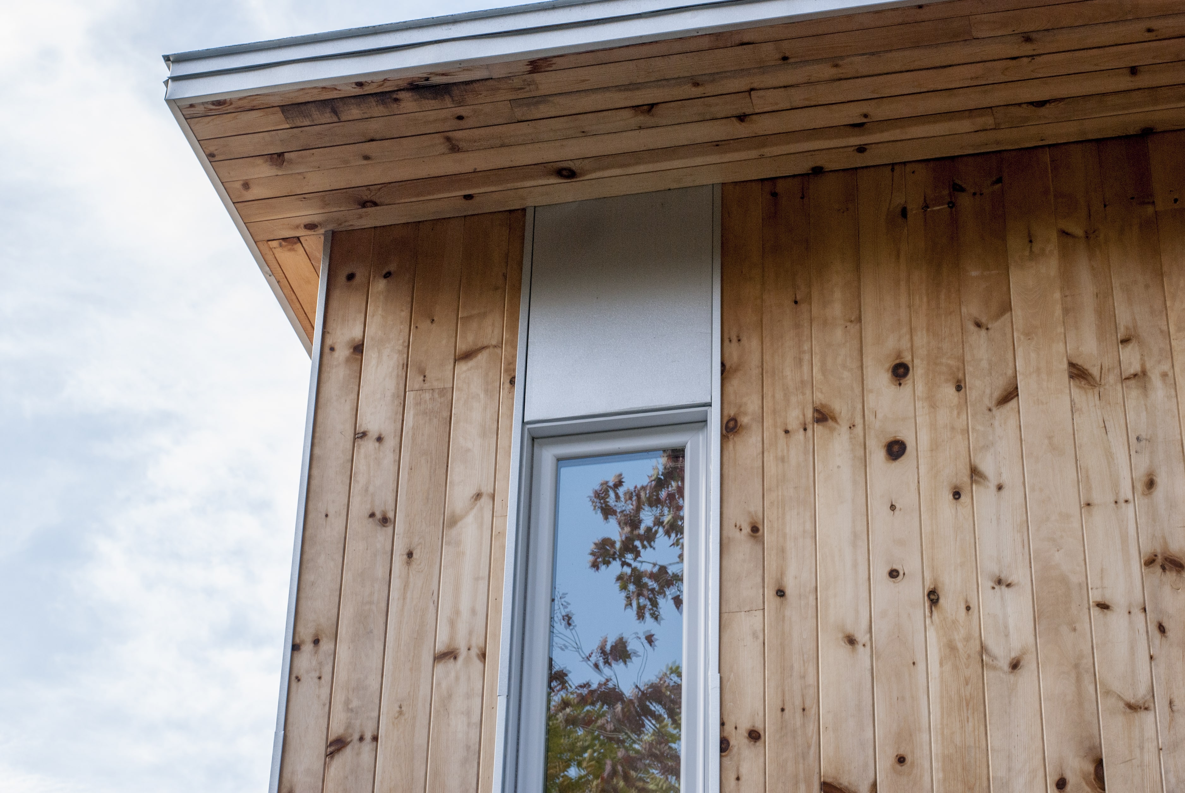
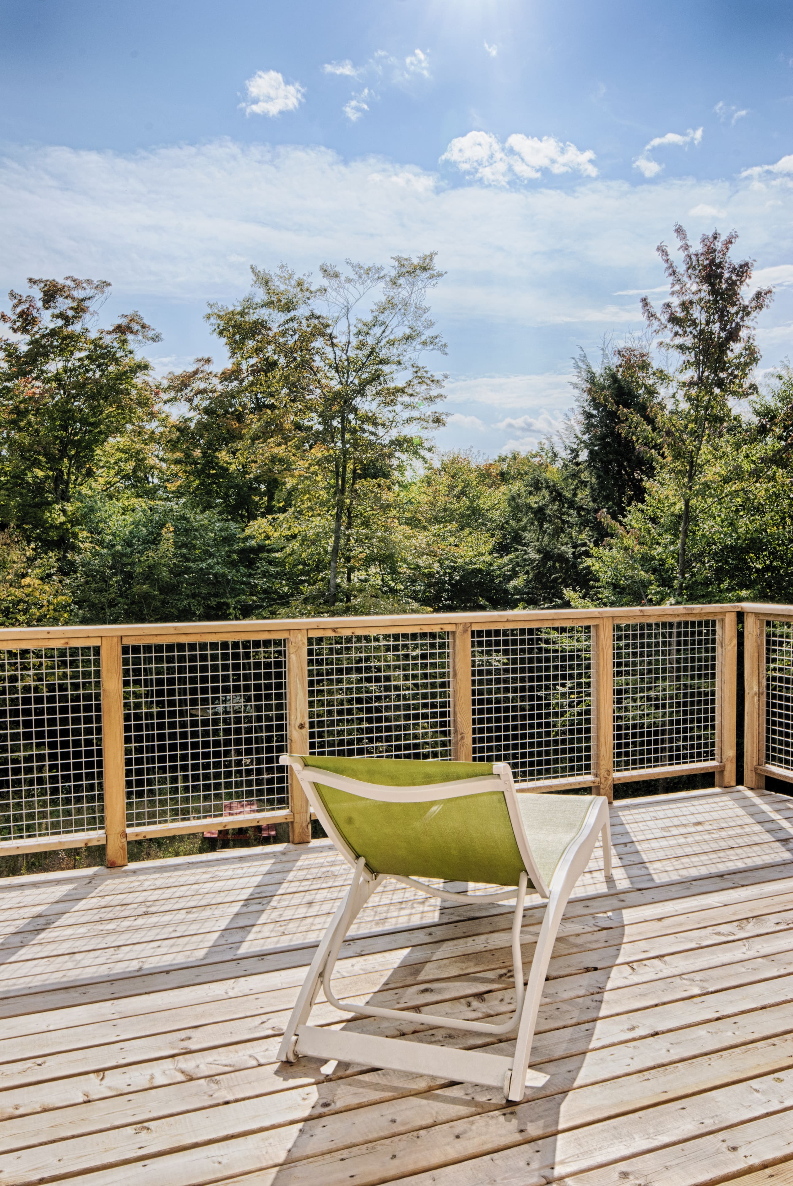
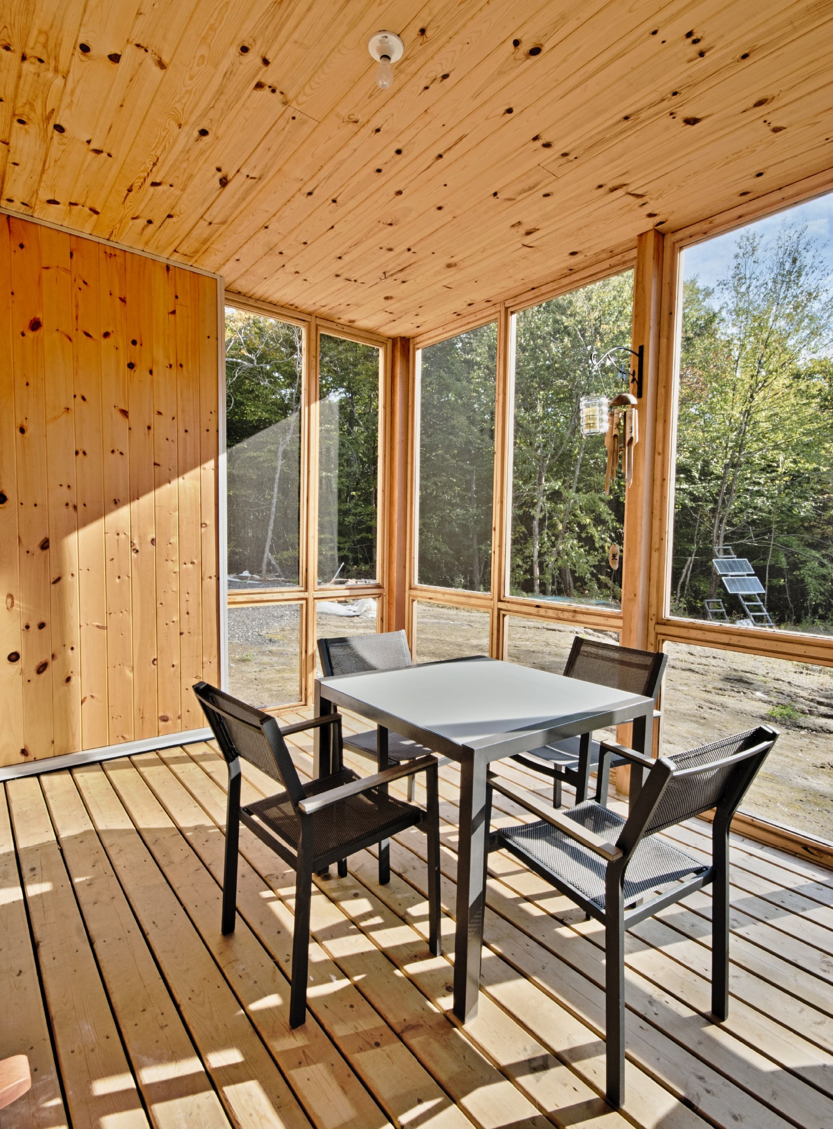
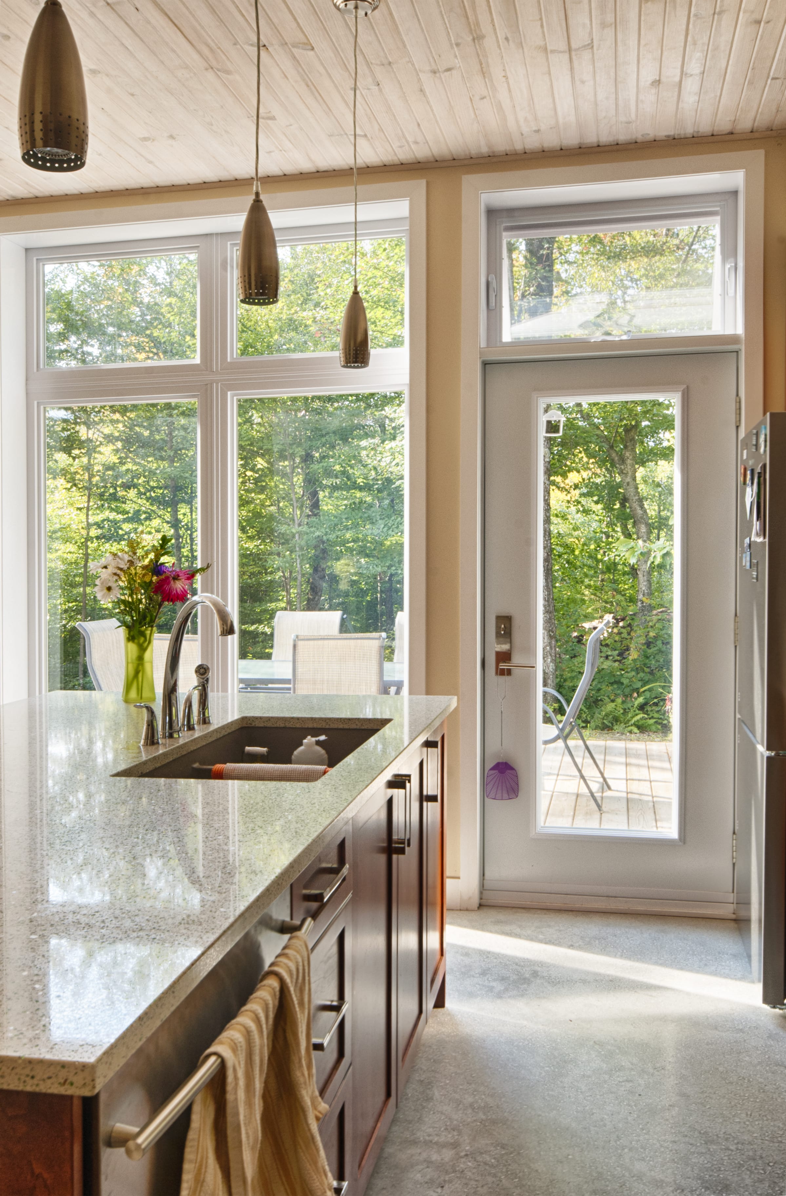
OTHER PROJECTS
Do you have any questions? Would you like to learn more about Belvedair?
Fill in this form and we’ll contact you shortly.
