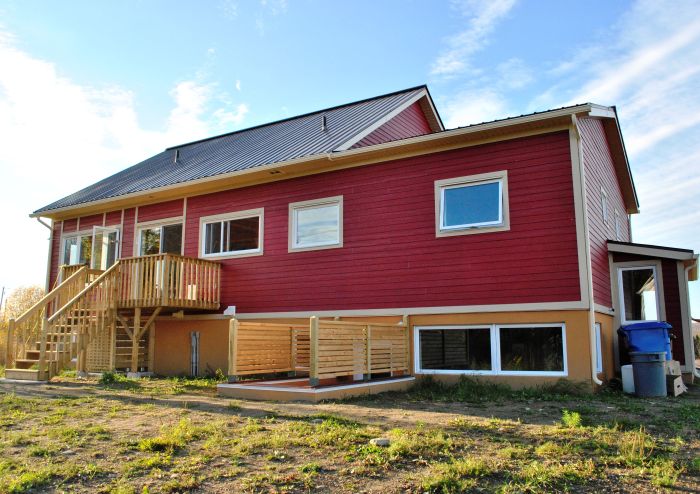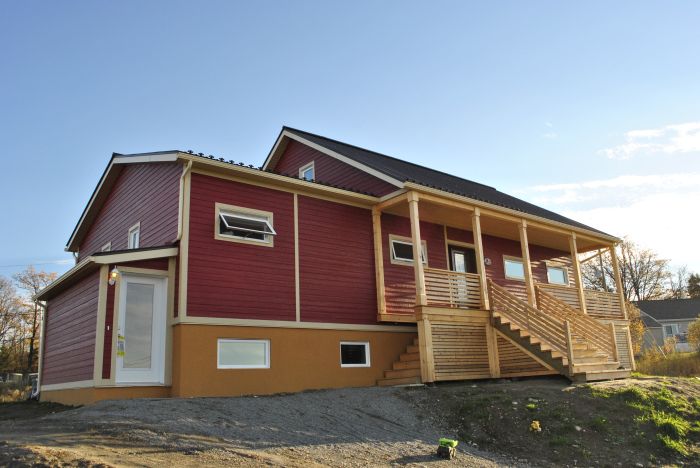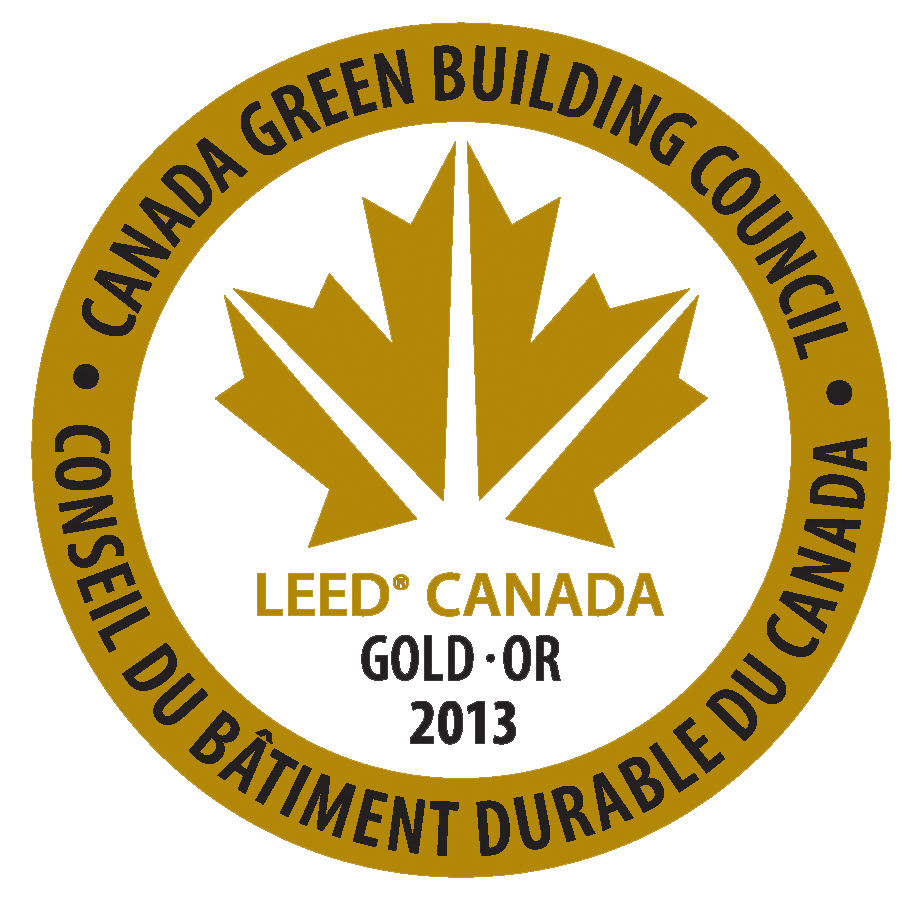A house that has been thought for extended family life in bi-generational mode.

The house of Araceli and Jason, has a basement offering an independent housing with two bedrooms and living areas.
On the main floor, there are three bedrooms, living areas, a playroom for children and a beautiful gallery to enjoy the beautiful summer evenings! It is also scalable, with its habitable attic to be converted later




This house is Novoclimat certified and has achieved LEED gold level certification. This house also has a Passive Solar Index of 38.9 kWh/m² established by Ecohabitation.
This house is Novoclimat certified and has achieved LEED gold level certification. This house also has a Passive Solar Index of 38.9 kWh/m² established by Ecohabitation.



