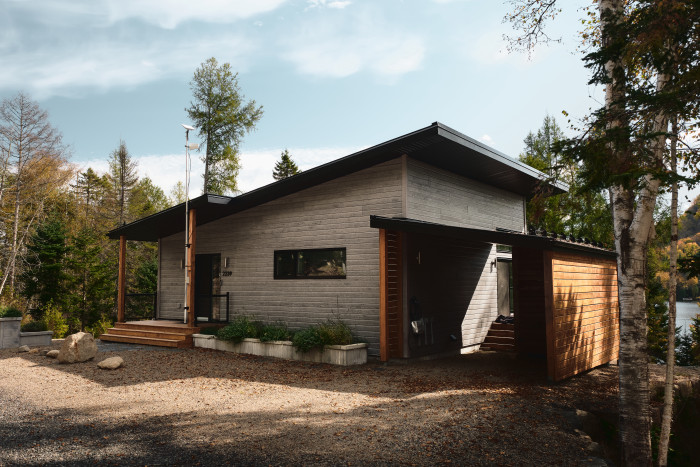JULIA AND EDUARDO
When one of our designs comes to life

Driven by their dream of living in a Belvedair ecological home, Julia and Eduardo were seduced by the LITA-3 model, with its cathedral roof and windows that invite the light and landscape in.
Today, they enjoy every moment in their energy-efficient home, whether contemplating the lake from the comfort of their living room or taking in the warm summer evenings on their welcoming terrace.

To make this contemporary house the home of their dreams, Julia and Eduardo added their own personal touch. They transformed one of the bedrooms into a multi-purpose room, a flexible space where they can both work and host guests. The exterior cladding, chosen in a lighter shade, blends harmoniously with the soothing decor of their lakeside setting.
Every detail was designed to reflect their vision of a place that reflects their image: a bright, welcoming home in perfect harmony with its natural surroundings. Today, their home is not just a living space, but a veritable cocoon where each day is written to the rhythm of the seasons and the reflections of the lake.





OTHER PROJECTS
Do you have any questions? Would you like to learn more about Belvedair?
Fill in this form and we’ll contact you shortly.

