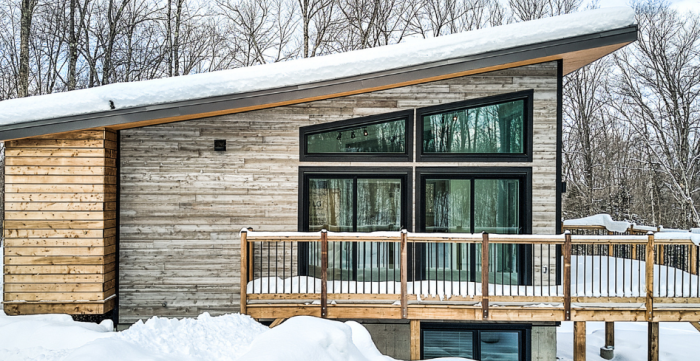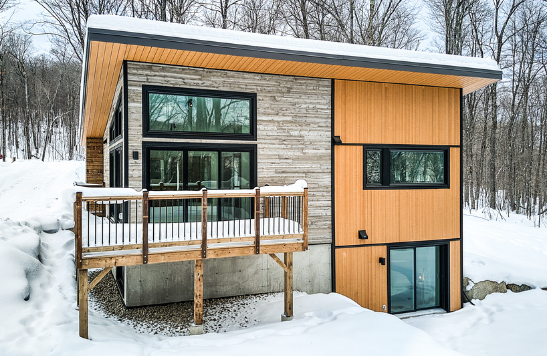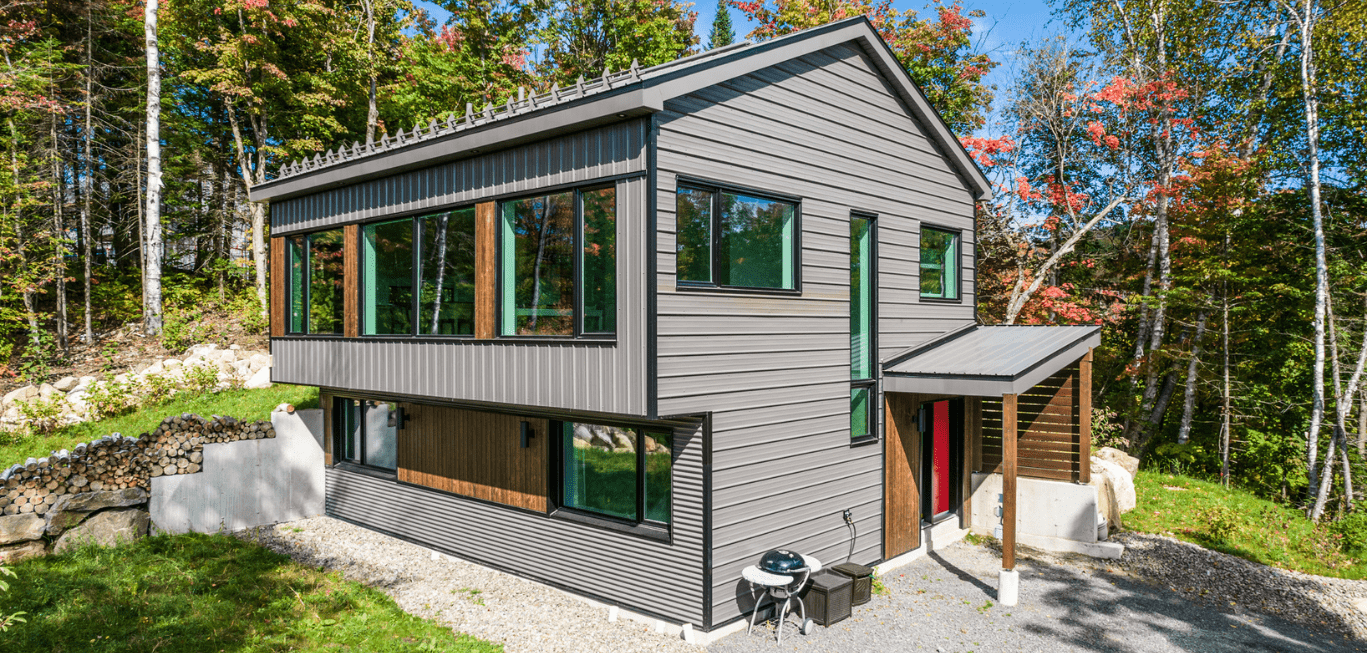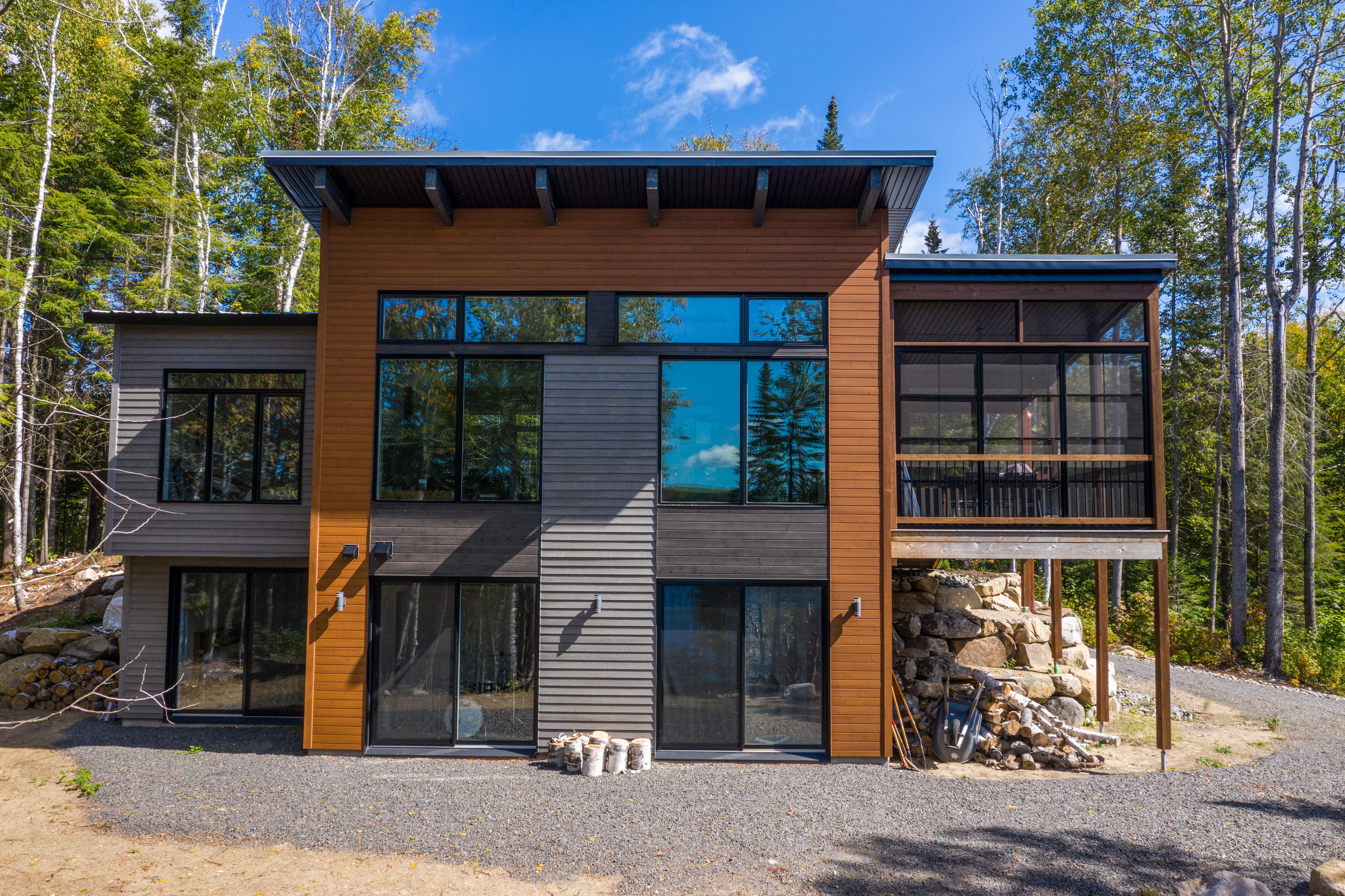TERRA ONE
The contemporary with integrated greenhouse.

The TERRA ONE is composed of a bright walkout basement where there are 2 bedrooms, a full bathroom plus a laundry room and the master bedroom with its private bathroom and closet. The main floor with its cathedral ceiling offers an open space with the kitchen, the dining room and the living room which offers a bird's eye view of the surrounding woodland.
One of the specific aspects of this house is its 4-season greenhouse, integrated directly into the building, on the main floor, which is accessed through the kitchen. A room bathed in light that will allow its occupants to cultivate and soak up the sun in all seasons.

The TERRA ONE was designed to meet a strong demand: to have a habitat and a more resilient way of life (a habitat allowing to develop its food autonomy). A need to return to the land, to eat local, to produce its vegetables, its herbs ... Oriented South in order to have a maximum of sunshine throughout the year, this greenhouse is a major asset of this house as much in terms of vegetable production, as the light and comfort it produces for its occupants.
- To view the TERRA ONE plans

OTHER PROJECTS

JUSTINE AND JONATHAN
Do you have any questions? Would you like to learn more about Belvedair?
Fill in this form and we’ll contact you shortly.
