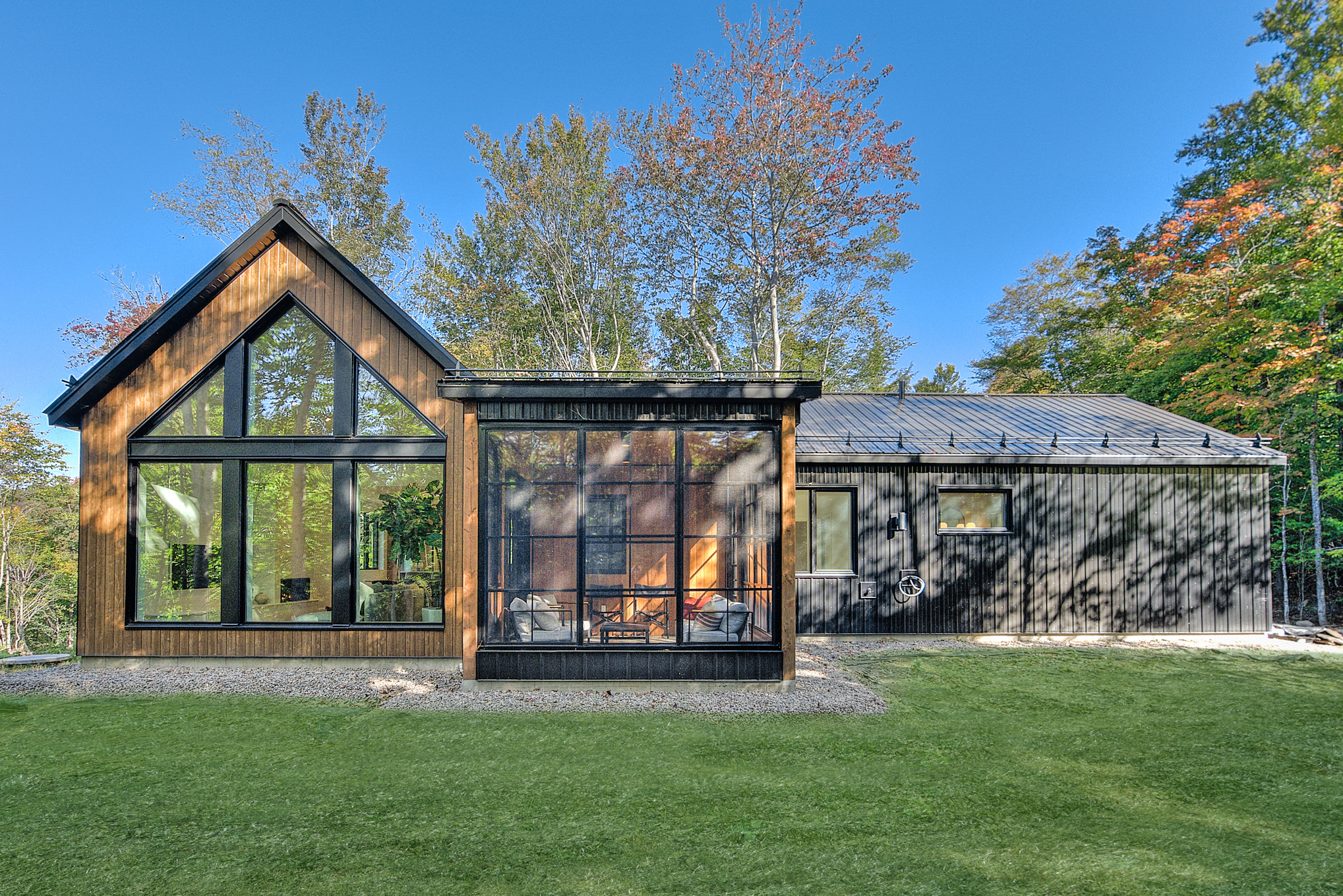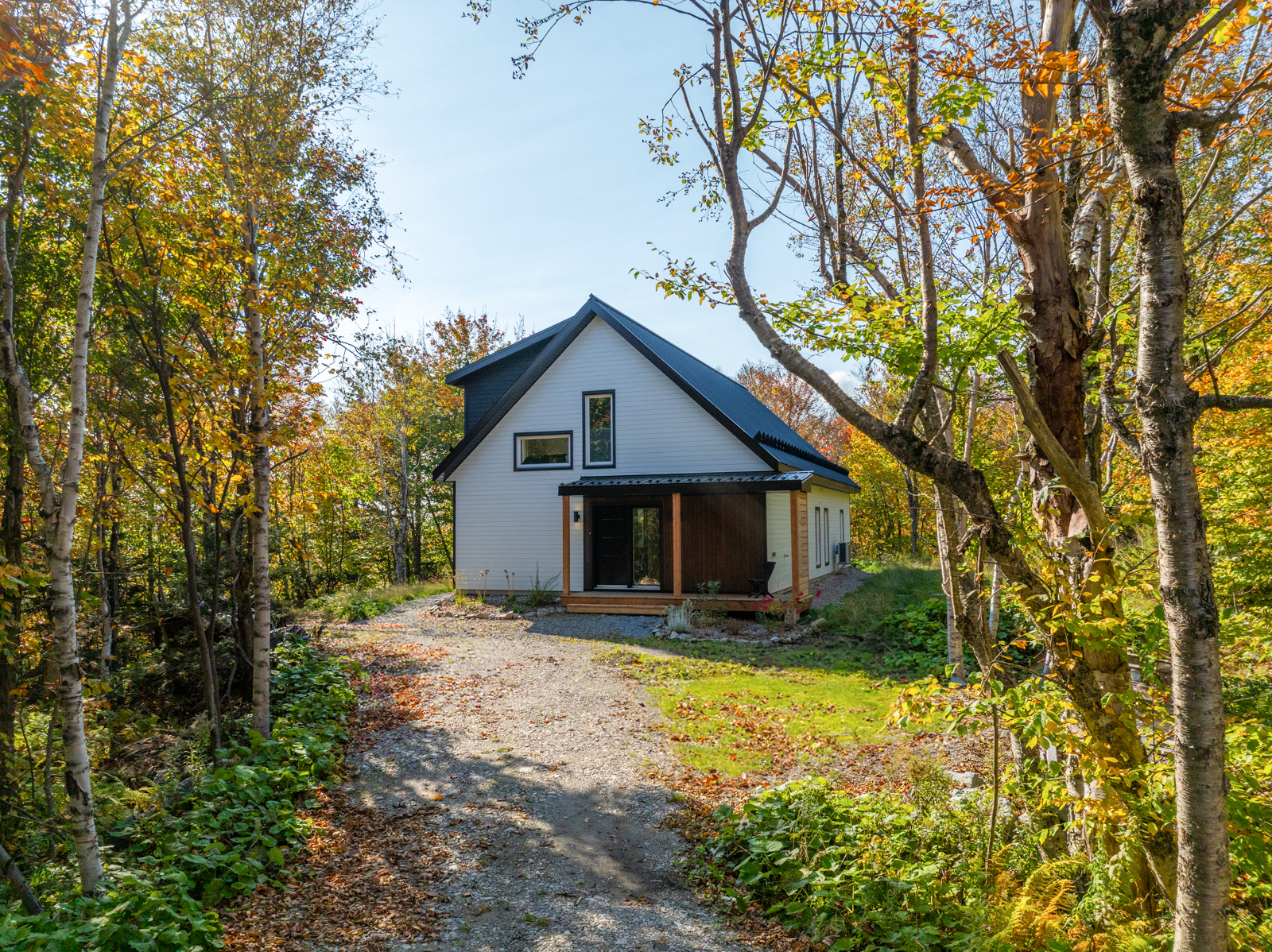JULIE
Scandinavia in Quebec! A house inhabited by the seasons…
LANDS: Forest, on a slope
LAYOUT: Walk-out basement + Main floor + Mezzanine
AREA: 1721 ft²
NUMBER OF BEDROOMS: 2
SITE: Ste-Lucie-des-Laurentides
ORIENTATION: North-facing facade
OUR MANDATE:
Technical drawings & ready to finish
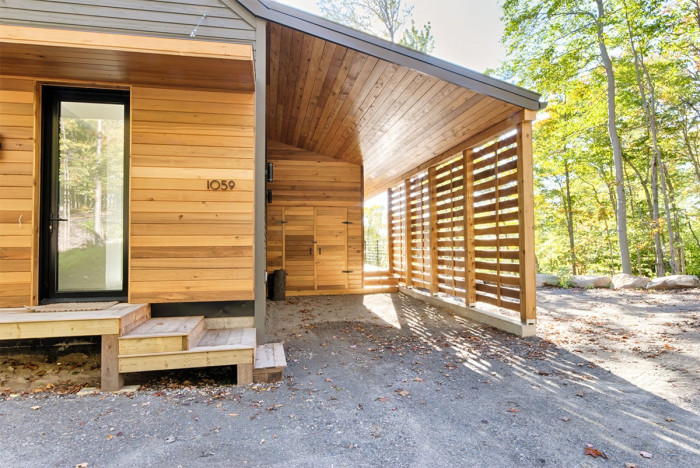
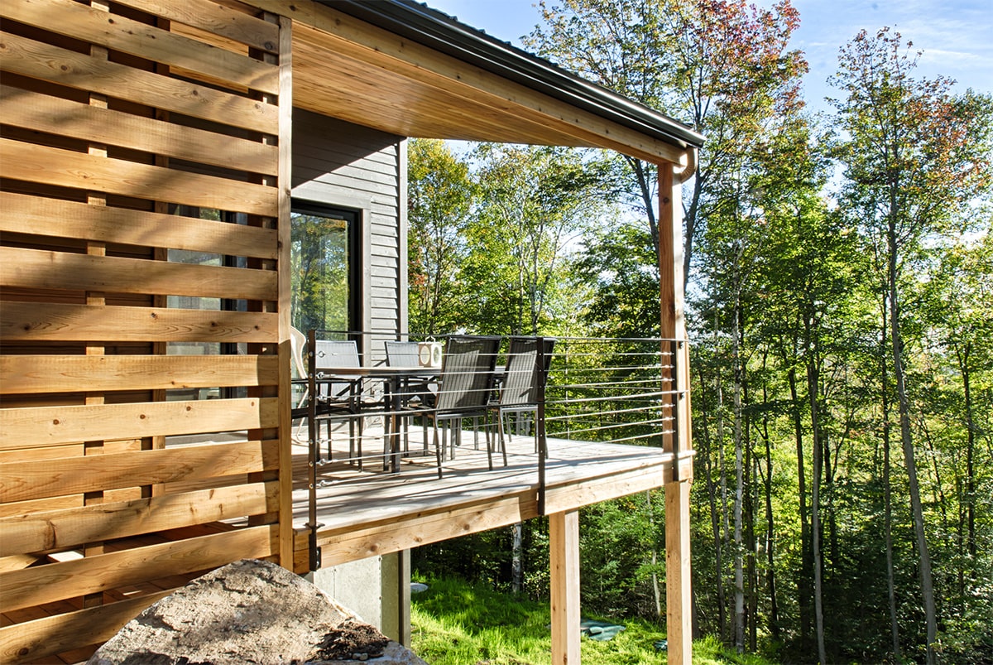
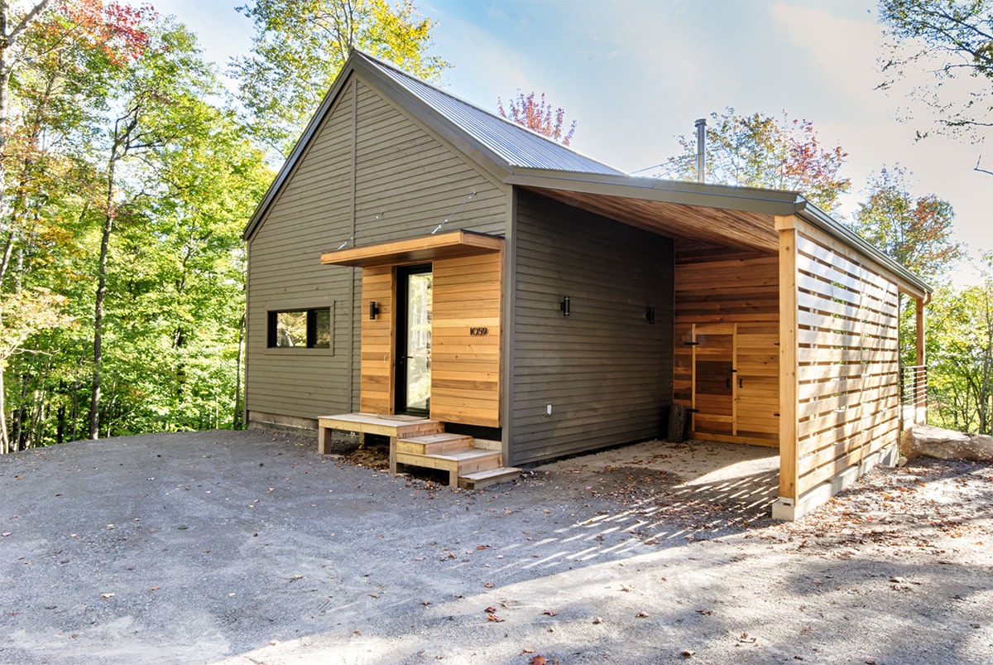
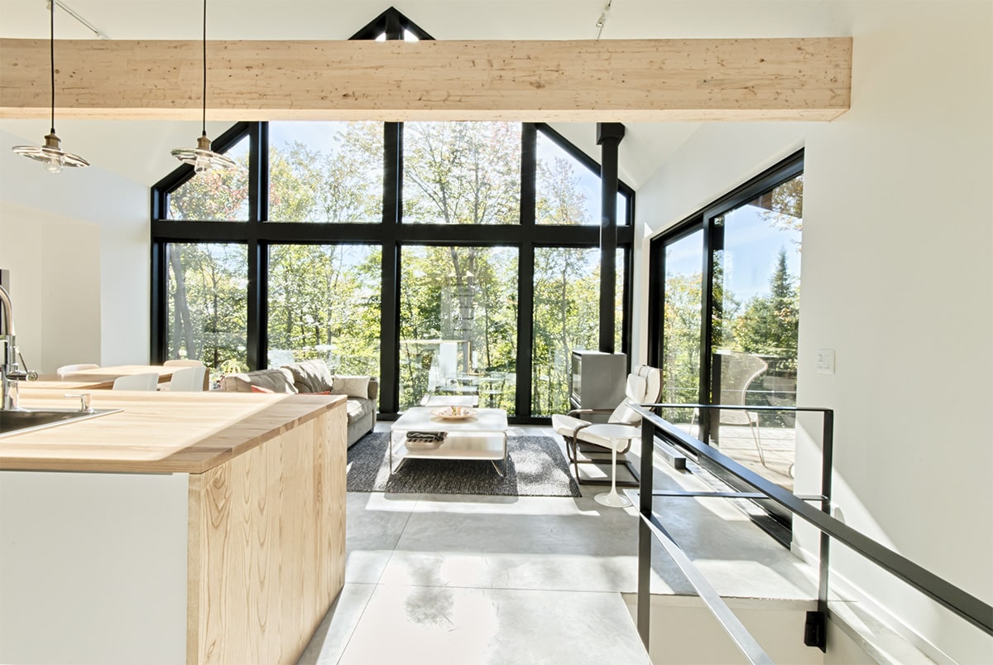
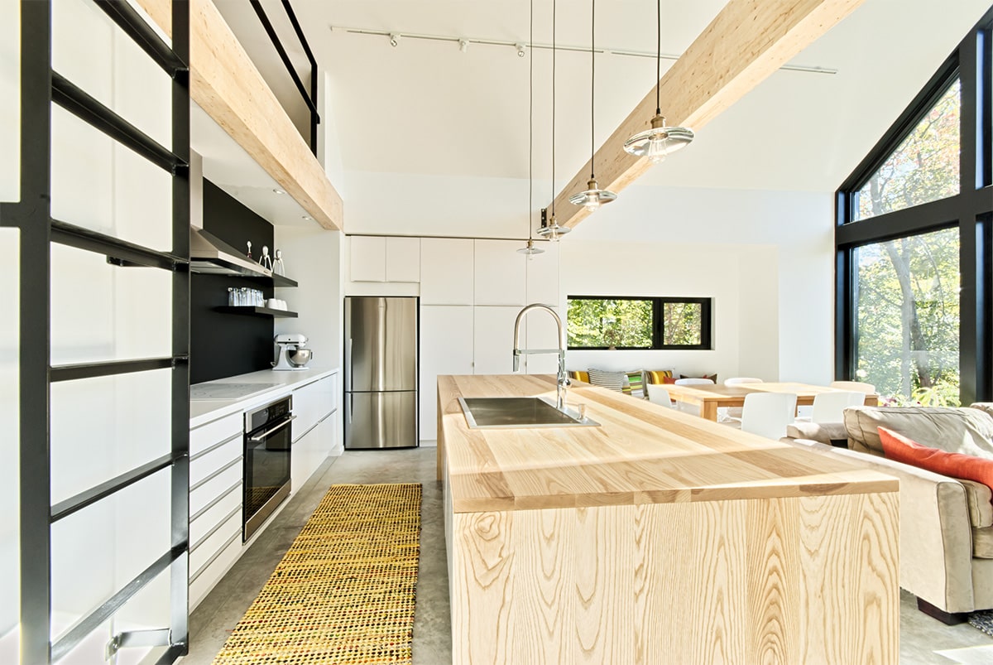
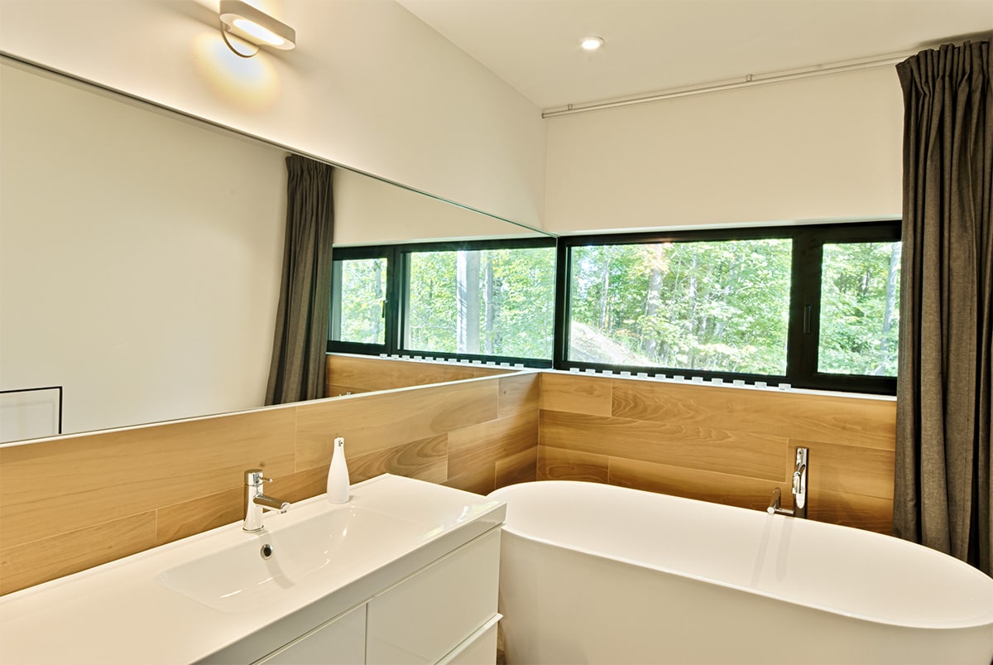
Scandinavia in Quebec! A house inhabited by the seasons…

An ecological house built in an eco-village in the heart of the Laurentians.
With its clean lines tracing a Scandinavian style, this magnificent house offers harmonious living spaces, enchanting and especially bright!

Totaling a living area of 1721 square feet with the walk-out basement, the main floor and the mezzanine.
Julie’s house offers two bedrooms, a workshop, an office, living spaces and a terrace open to the surrounding woodland.




Back to our portfolio
OTHER PROJECTS
GET MORE FROM BELVEDAIR!
Do you have any questions? Would you like to learn more about Belvedair?
Fill in this form and we’ll contact you shortly.
Select your navigation preferences
We use essential cookies to ensure our site runs smoothly. Other cookies, for analytics and marketing, help us measure performance and enhance your experience. These non essential cookies will only be activated with your consent.
