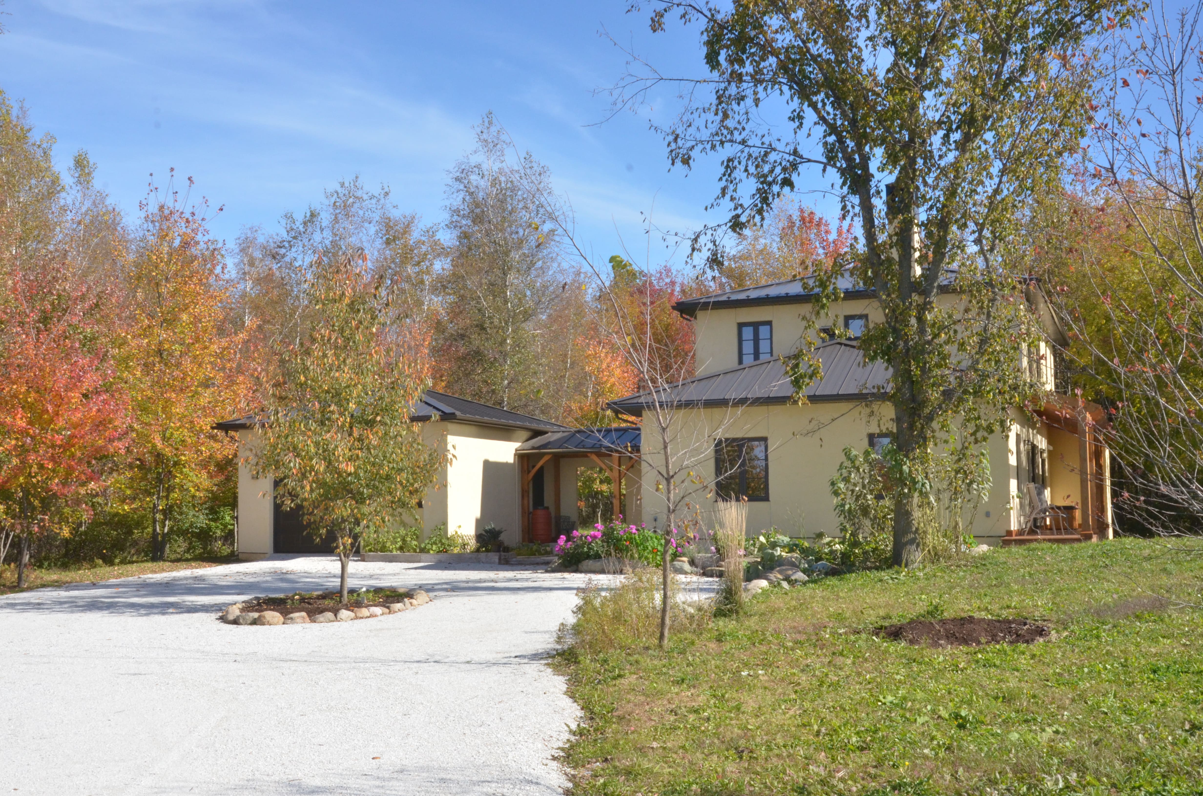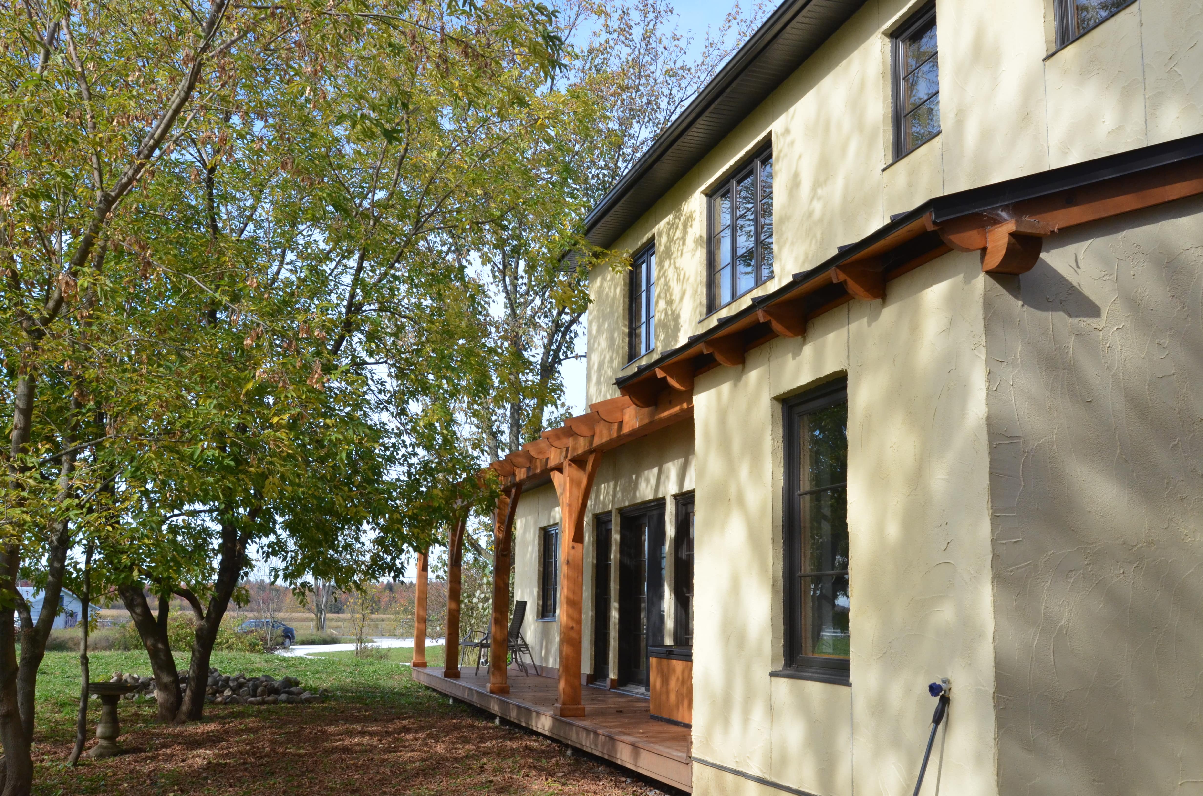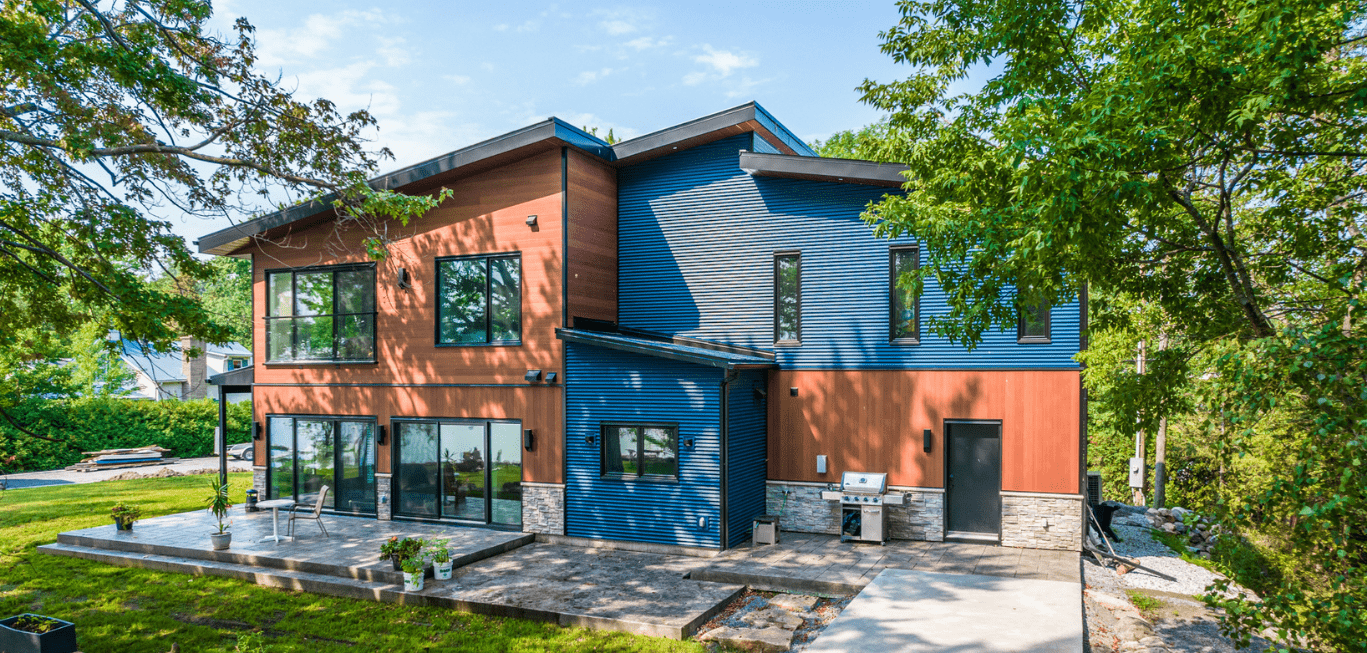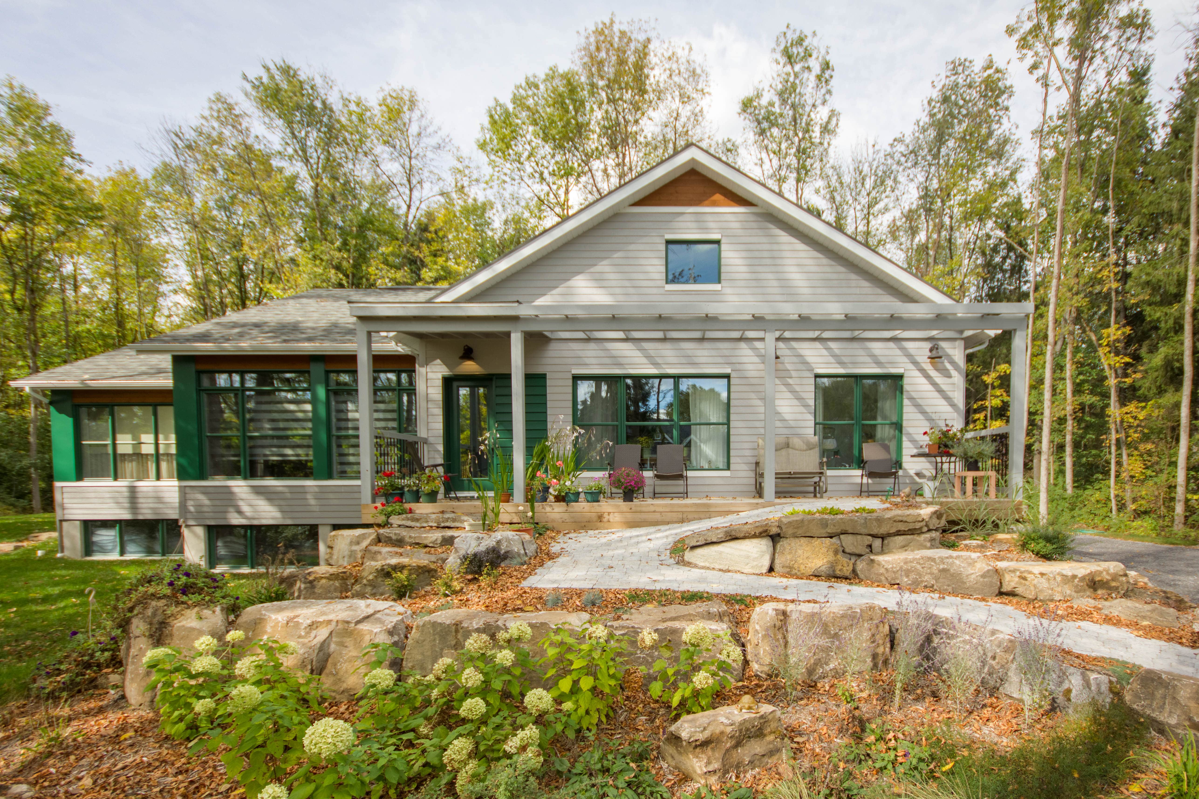LINE AND PIERRE
European inspiration in an eco-friendly version
LANDS: Flat, wooded
LAYOUT: First floor + Second floor
AREA: 2425 ft²
NUMBER OF BEDROOMS: 3
SITE: Mont St-Grégoire
ORIENTATION: West-facing facade
OUR MANDATE:
Construction plans, design & ready-to-finish construction




With its design inspired by Provence. This house extends into a pavilion in the landscape in summer and concentrates in its main body in winter. Composed of a ground floor and a second floor, this house offers living rooms full of light, a mosquito net room and an adjoining garage.

This house was thought of as "living outside" the months when the temperature allows it.
Therefore, a large screen room with roof overhangs wide enough to prevent rain and snow from entering the interior was designed.

Back to our portfolio
OTHER PROJECTS

A bold ecological house.
AREA: 2493 ft²
NUMBER OF BEDROOMS: 3
ANGÈLE AND MICHEL

The ecological bi-generational house.
AREA: 3994 ft²
NUMBER OF BEDROOMS: 3
HÉLÈNE AND JACQUES
GET MORE FROM BELVEDAIR!
Do you have any questions? Would you like to learn more about Belvedair?
Fill in this form and we’ll contact you shortly.
Select your navigation preferences
We use essential cookies to ensure our site runs smoothly. Other cookies, for analytics and marketing, help us measure performance and enhance your experience. These non essential cookies will only be activated with your consent.