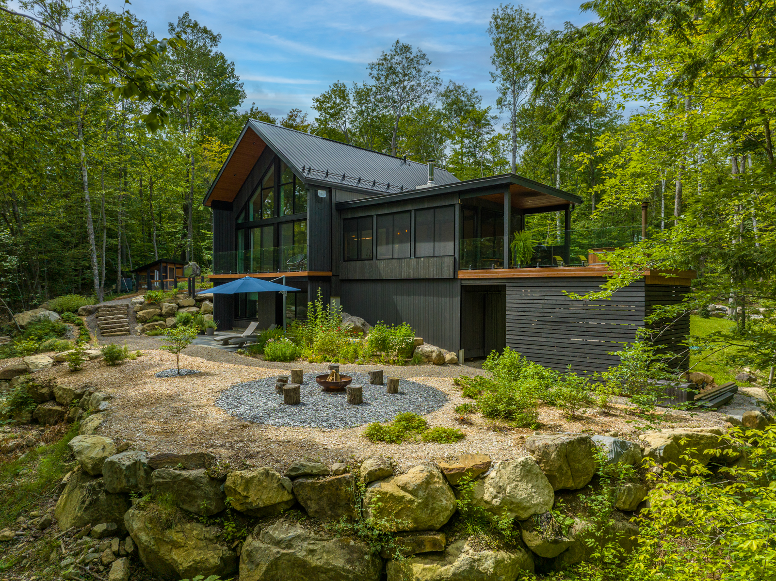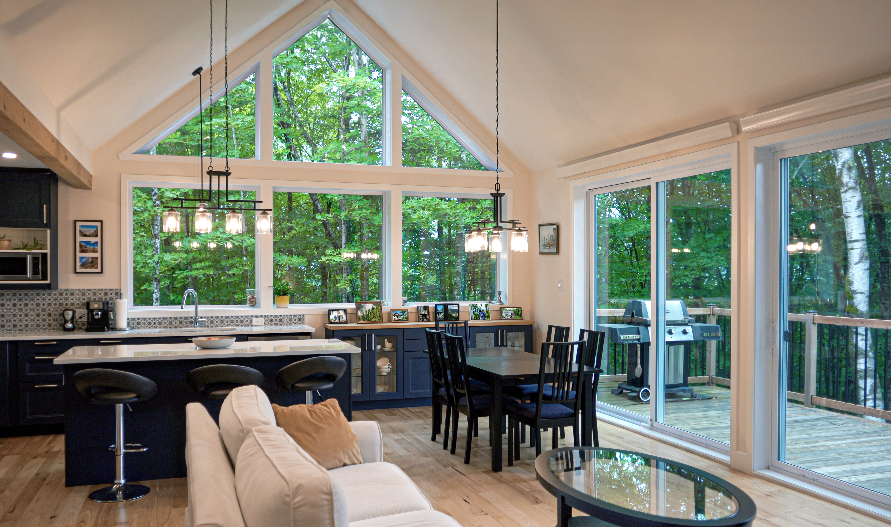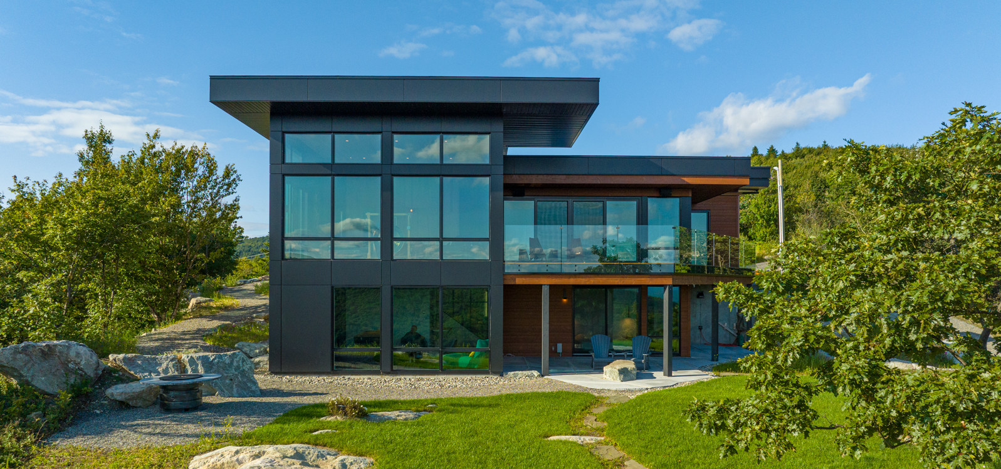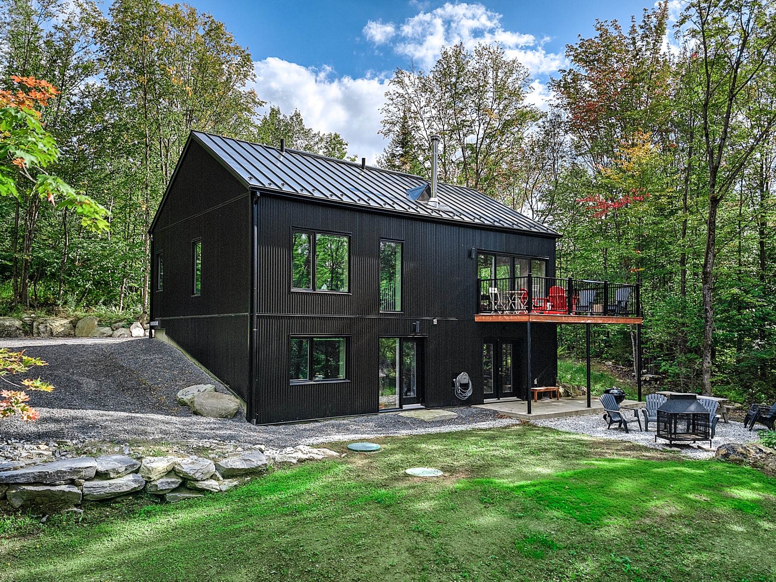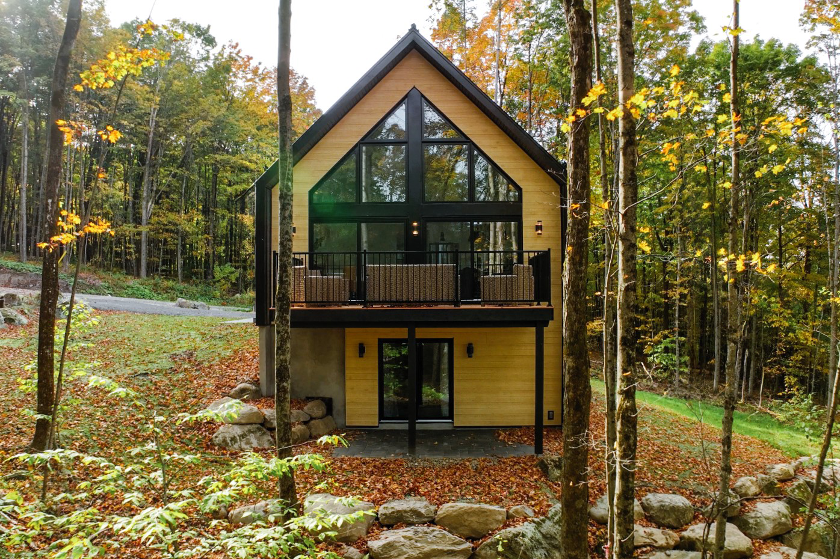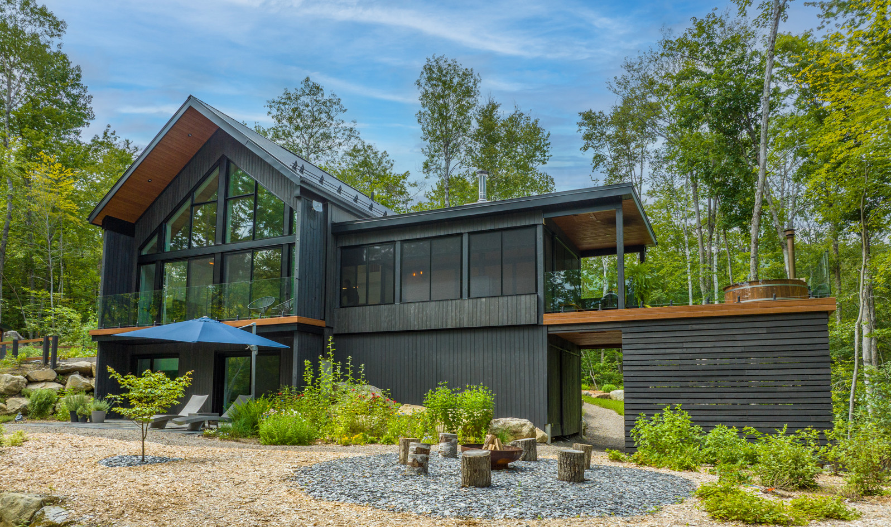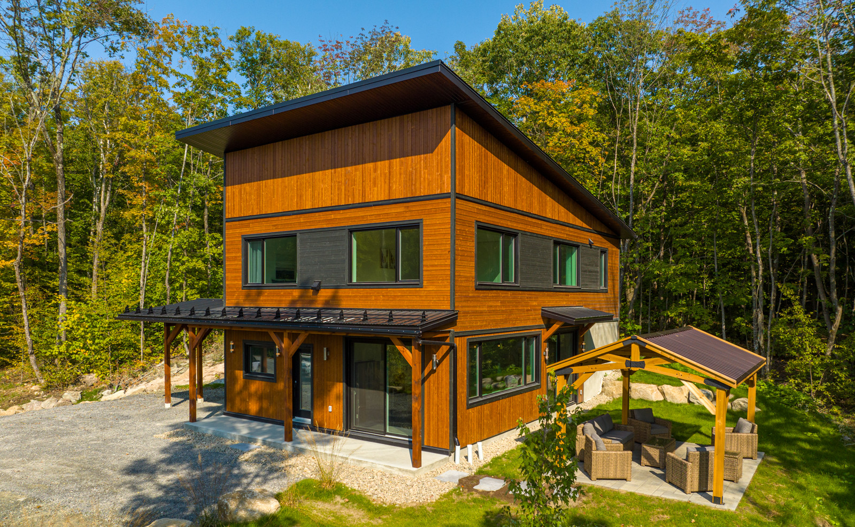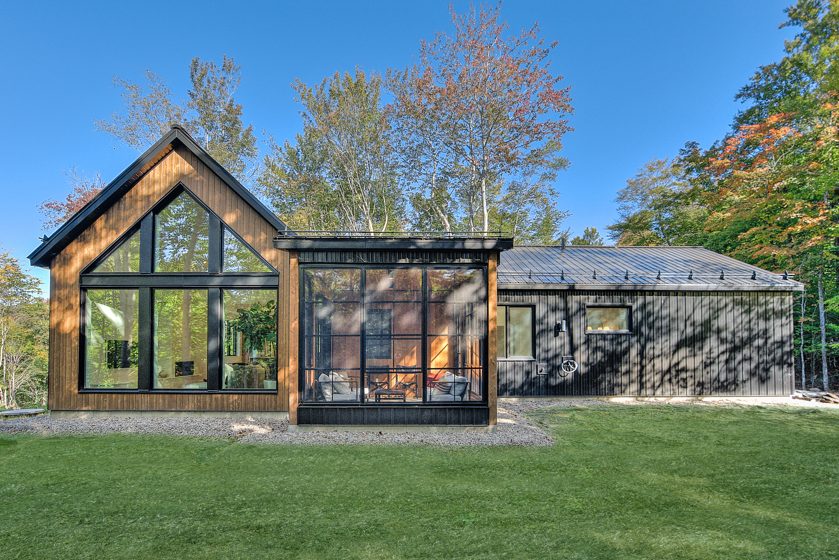A commitment to sustainable, energy-efficient construction
Our architecture and ecological construction services:
Ecological architecture
An ecological home starts with a well-designed architectural plan and customized support that meet specific needs.
Portfolio of green model homes
We offer a portfolio of optimized plans with inspiring designs. Each model can be adapted to your plot and customized according to your needs and budget.
Belvedair
creator of sustainable and healthy homes
For over 15 years, we've been using our expertise and listening to our customers’ needs to build unique, inspiring ecological homes of the highest quality. Our houses respect the environment, your aspirations and your budget.
About us
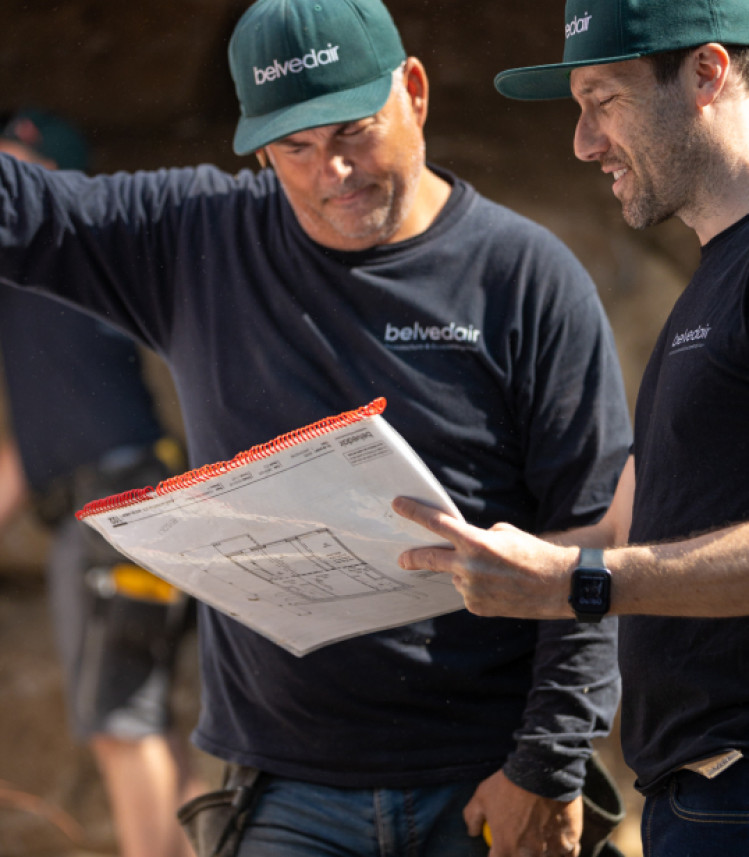
Our eco-construction certifications and awards
Join us for our next ecological home open house
Do you have any questions? Would you like to learn more about Belvedair?
Fill in this form and we’ll contact you shortly.







