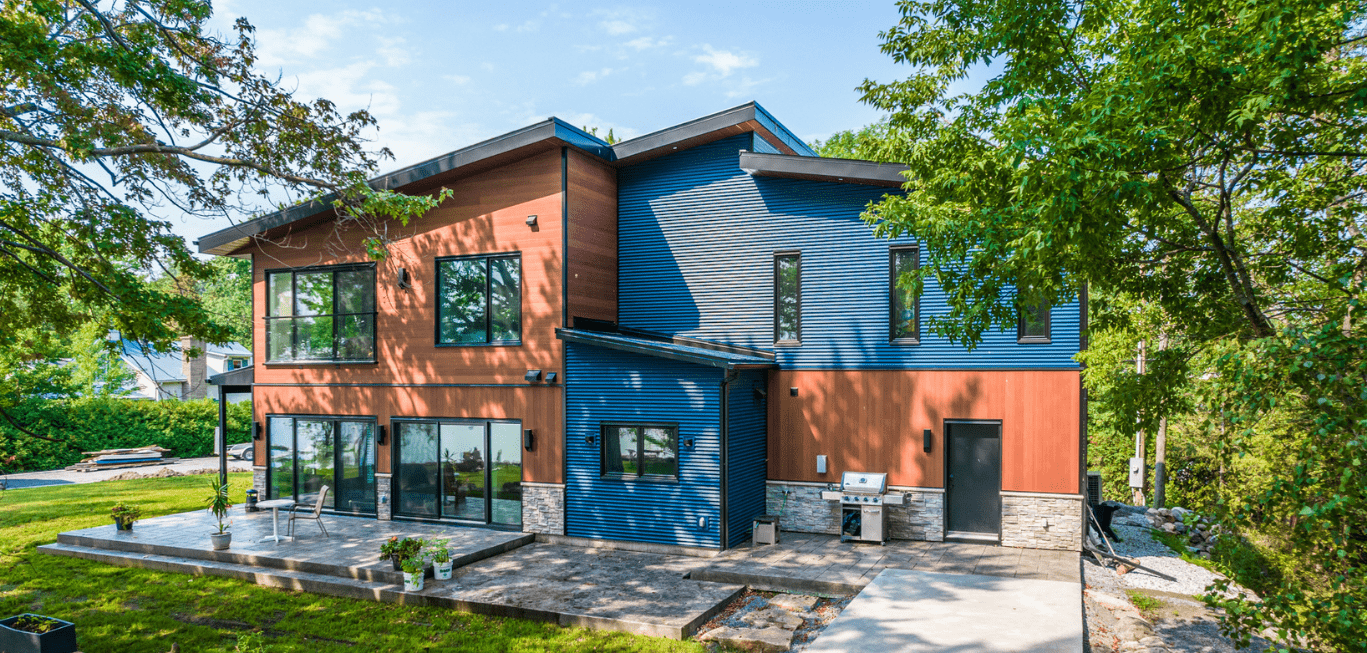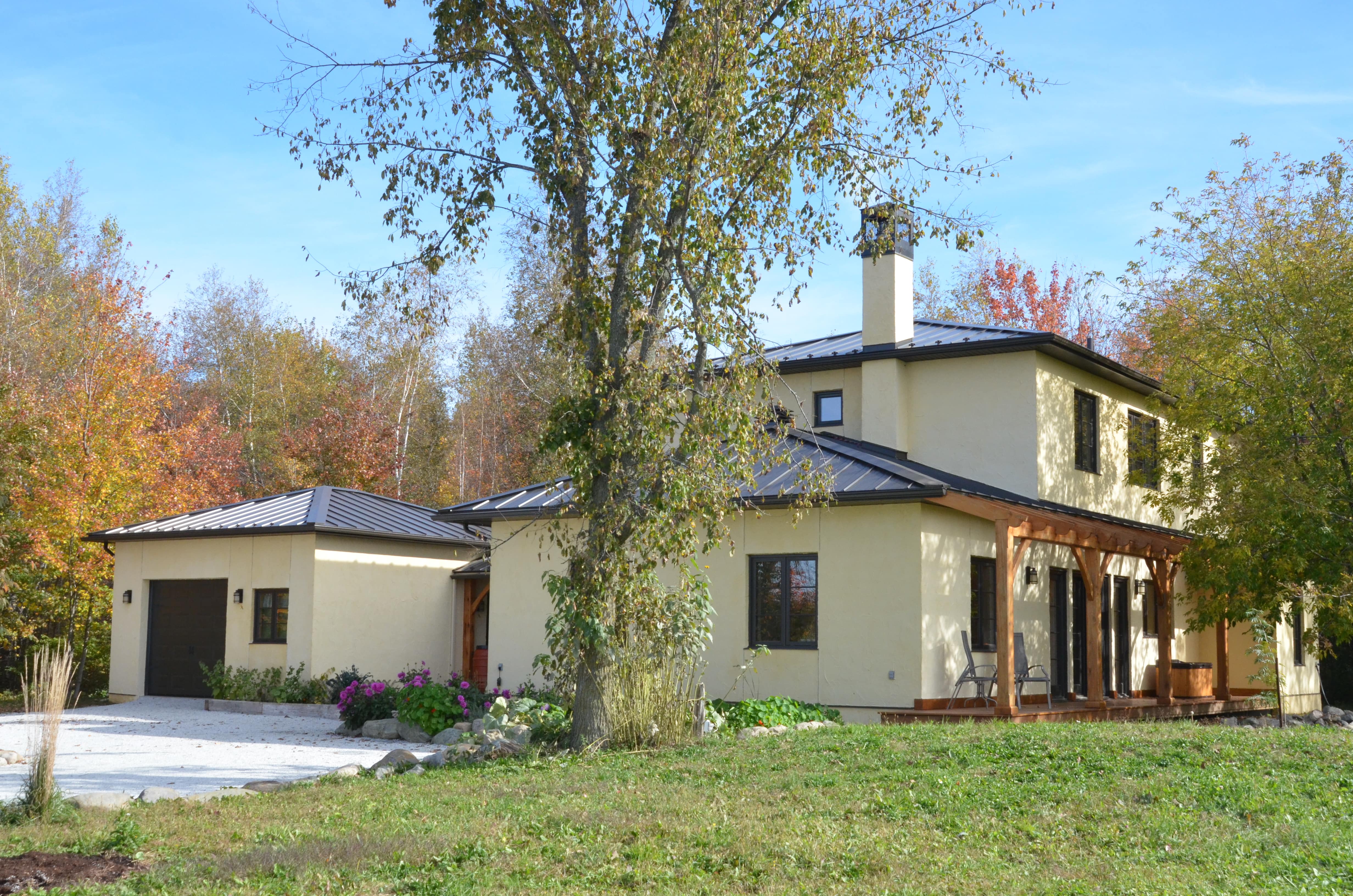MYLÈNE AND MARTIN CIDER HOUSE
The ecological cider mill.
LANDS: Flat
LAYOUT: Small commercial
AREA: 4780 ft²
NUMBER OF BEDROOMS:
SITE: St-Paul-d'Abbostford
ORIENTATION: North-facing facade
OUR MANDATE:
Architect support & construction ready-to-finish

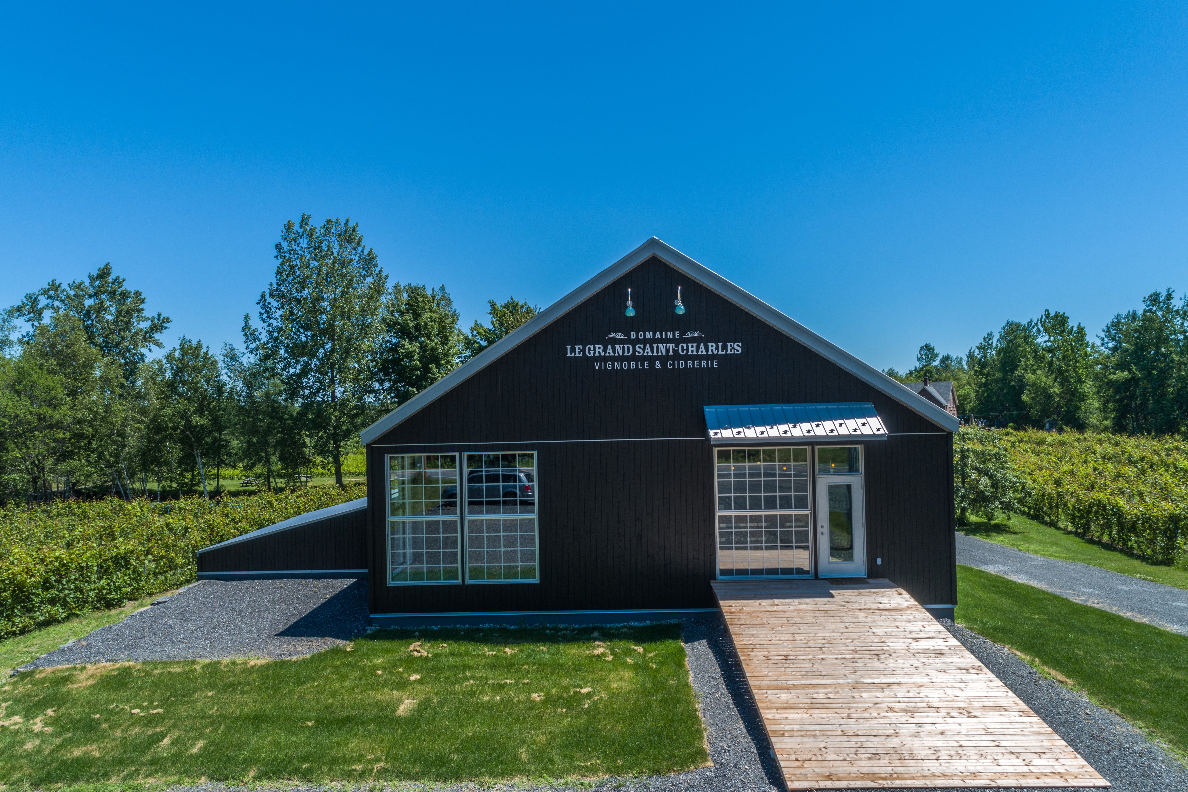
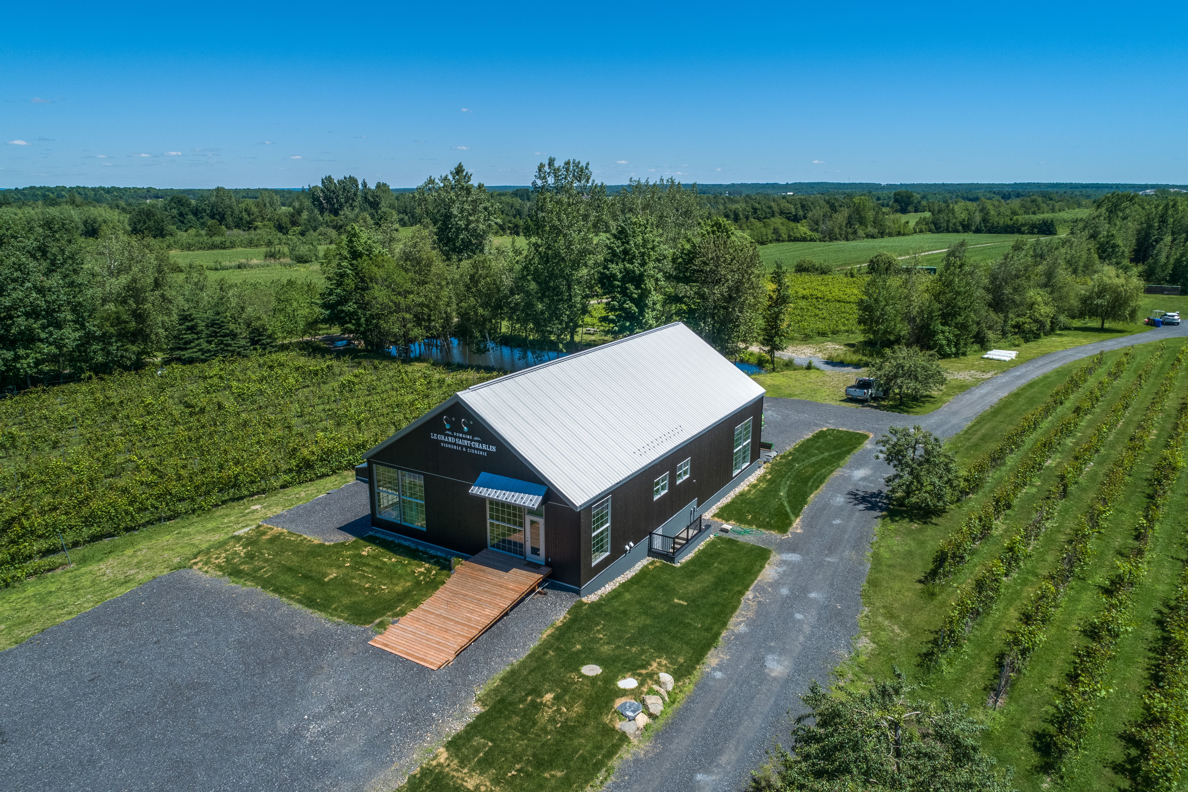
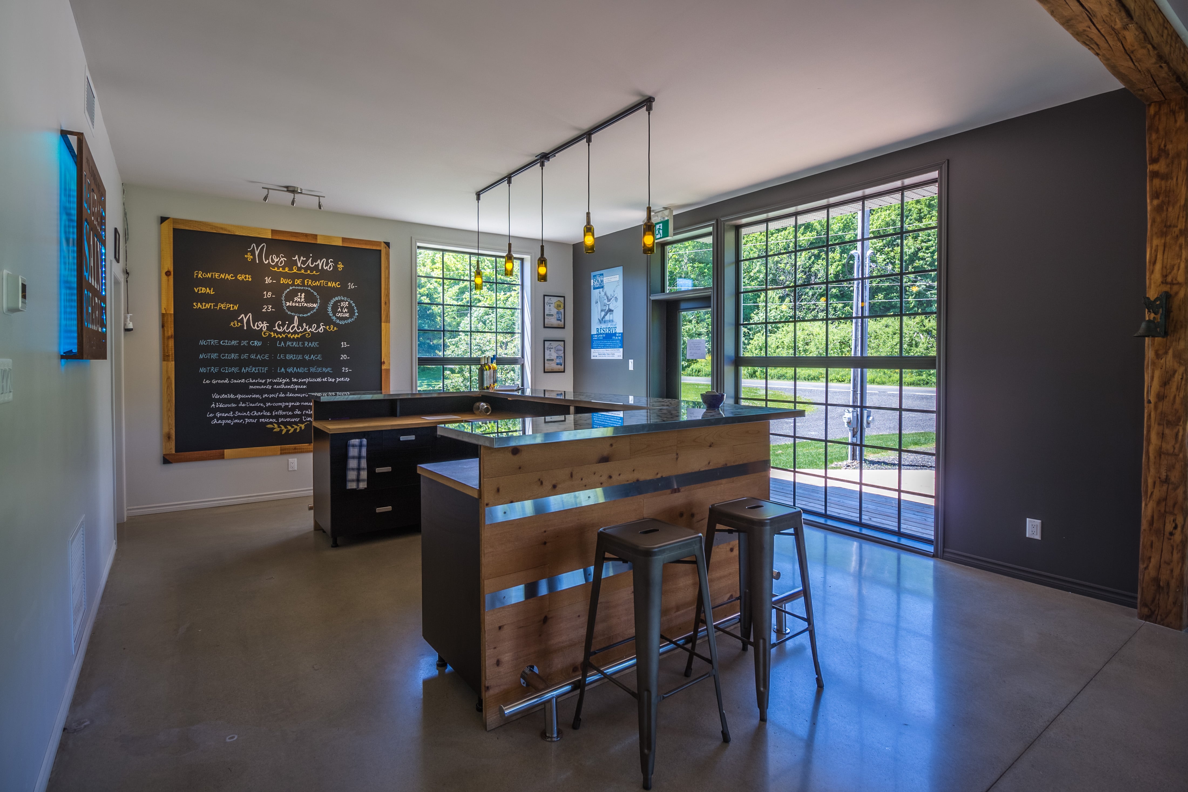
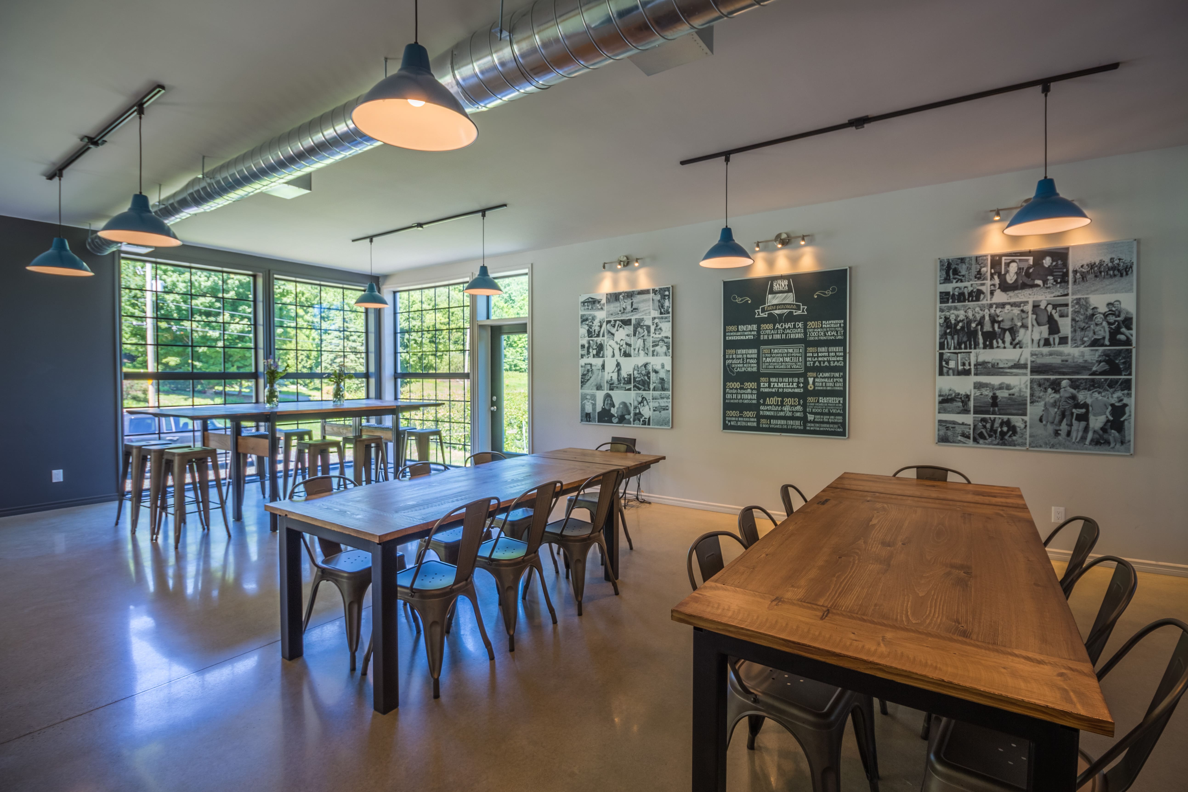
In a traditional style, this project to expand a cider mill and the current winery houses a press room, a shop part and a winery.

For this cider project, a geothermal system was preferred.
This system allows to air-condition in hot weather its tank room!




Back to our portfolio
OTHER PROJECTS
GET MORE FROM BELVEDAIR!
Do you have any questions? Would you like to learn more about Belvedair?
Fill in this form and we’ll contact you shortly.
Select your navigation preferences
We use essential cookies to ensure our site runs smoothly. Other cookies, for analytics and marketing, help us measure performance and enhance your experience. These non essential cookies will only be activated with your consent.
