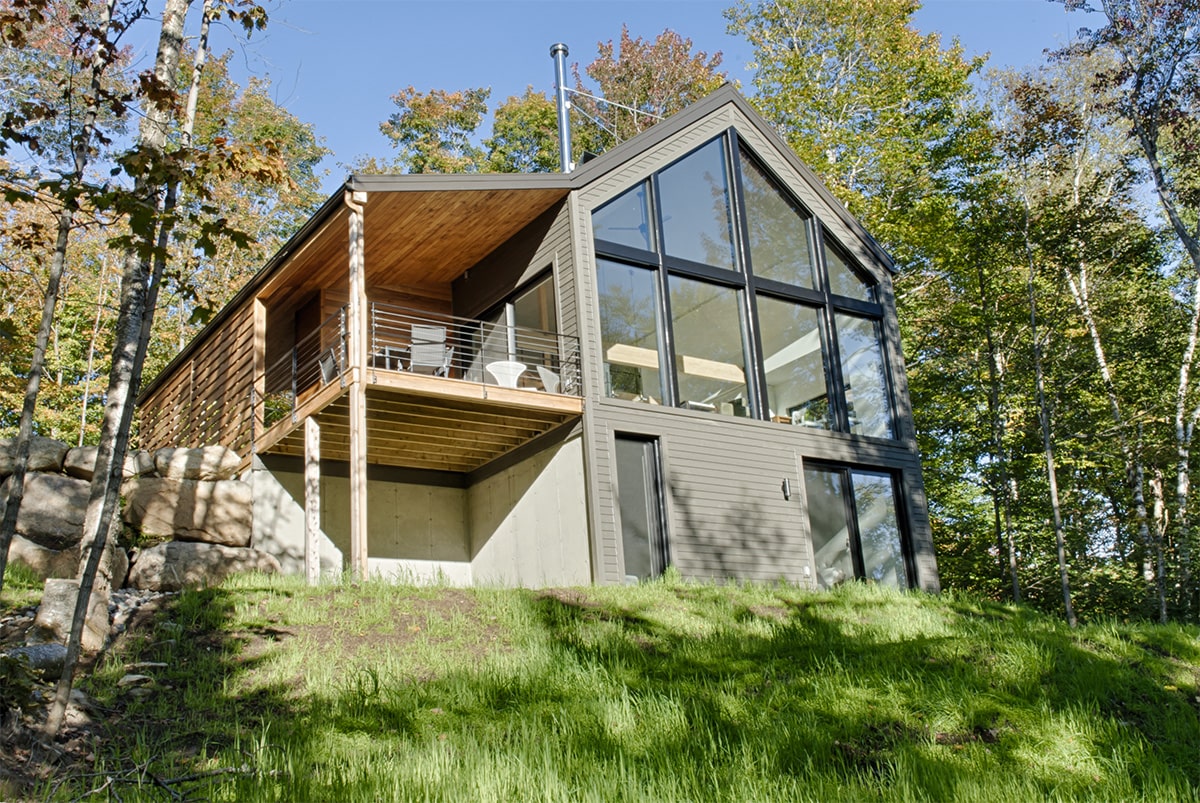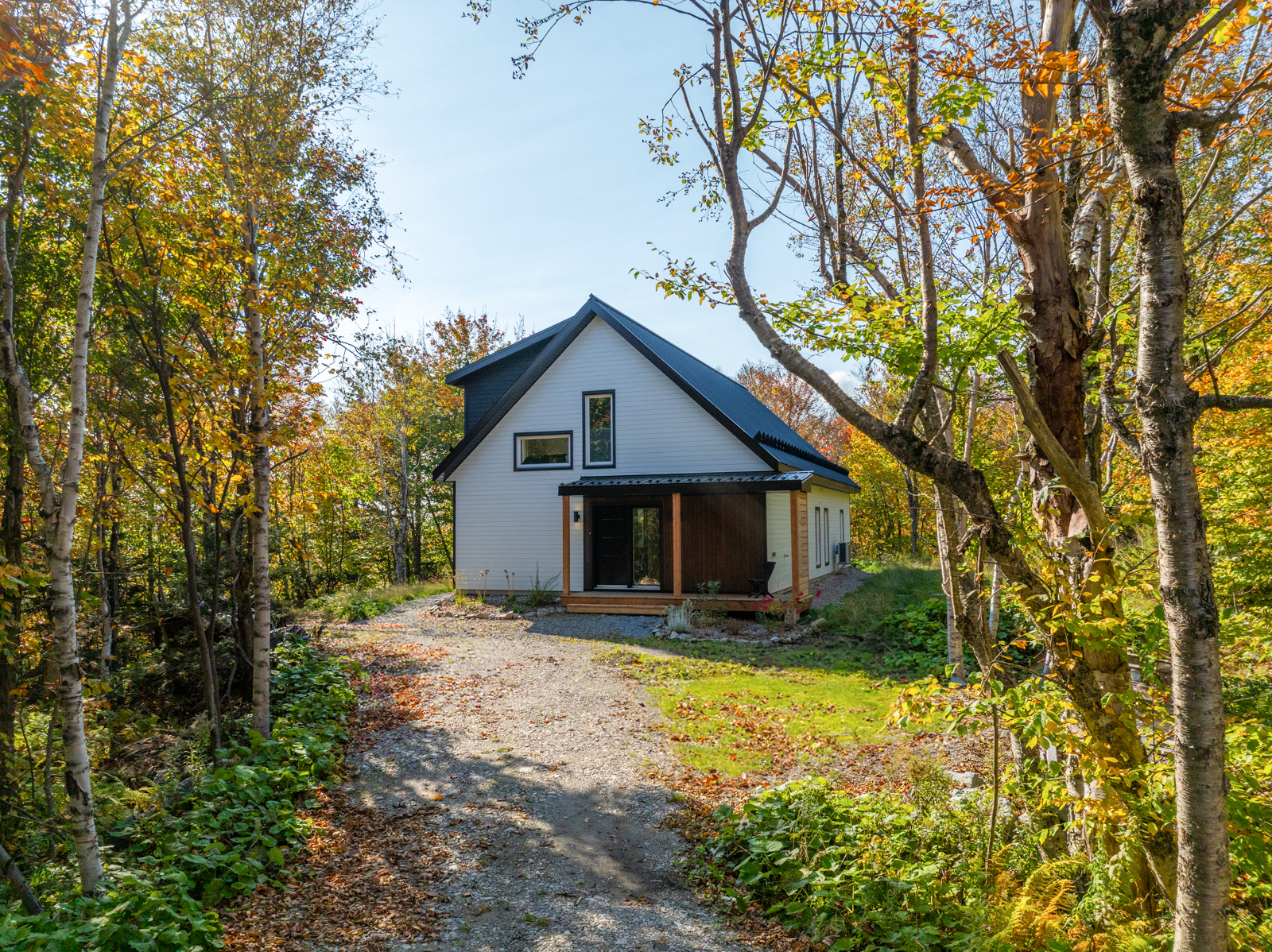LUCE AND PAUL
The ecological Nordic house.
LANDS: On a slope, wooded
LAYOUT: Walk-out basement + Main floor
AREA: 1796 ft²
NUMBER OF BEDROOMS: 1
SITE: Eastman
ORIENTATION: North-facing facade
OUR MANDATE:
Construction plans, design & ready-to-finish construction
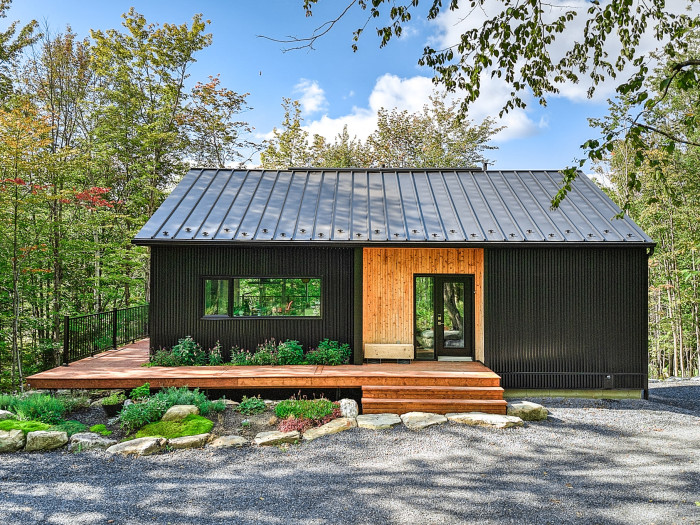
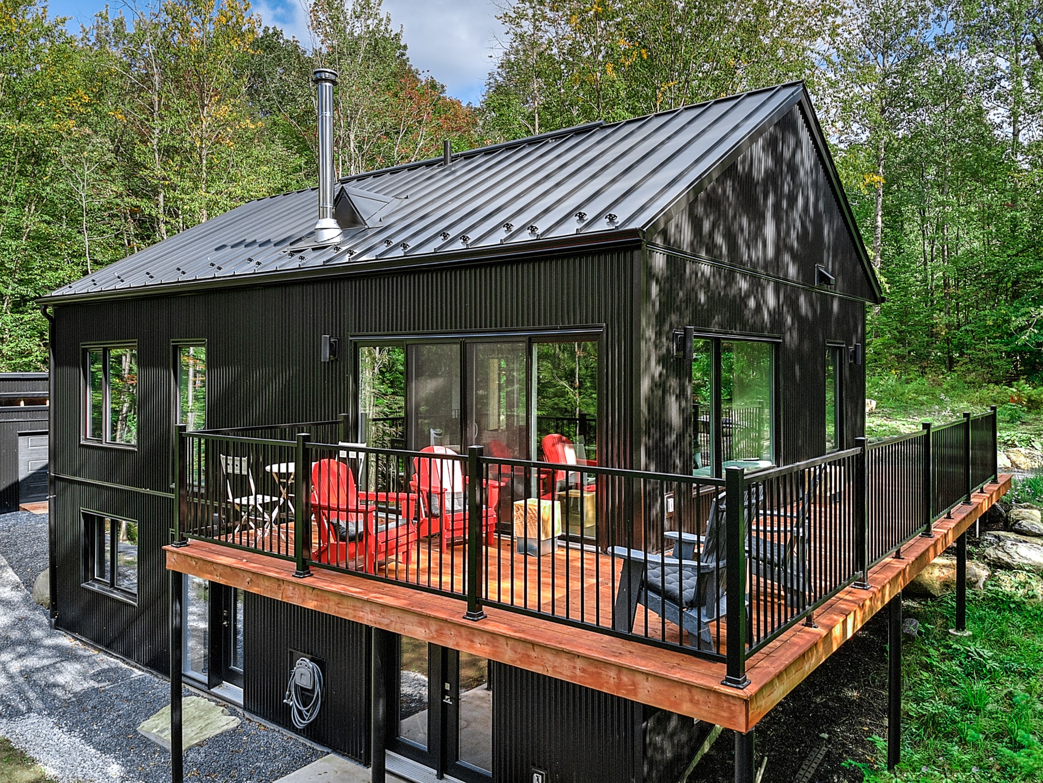
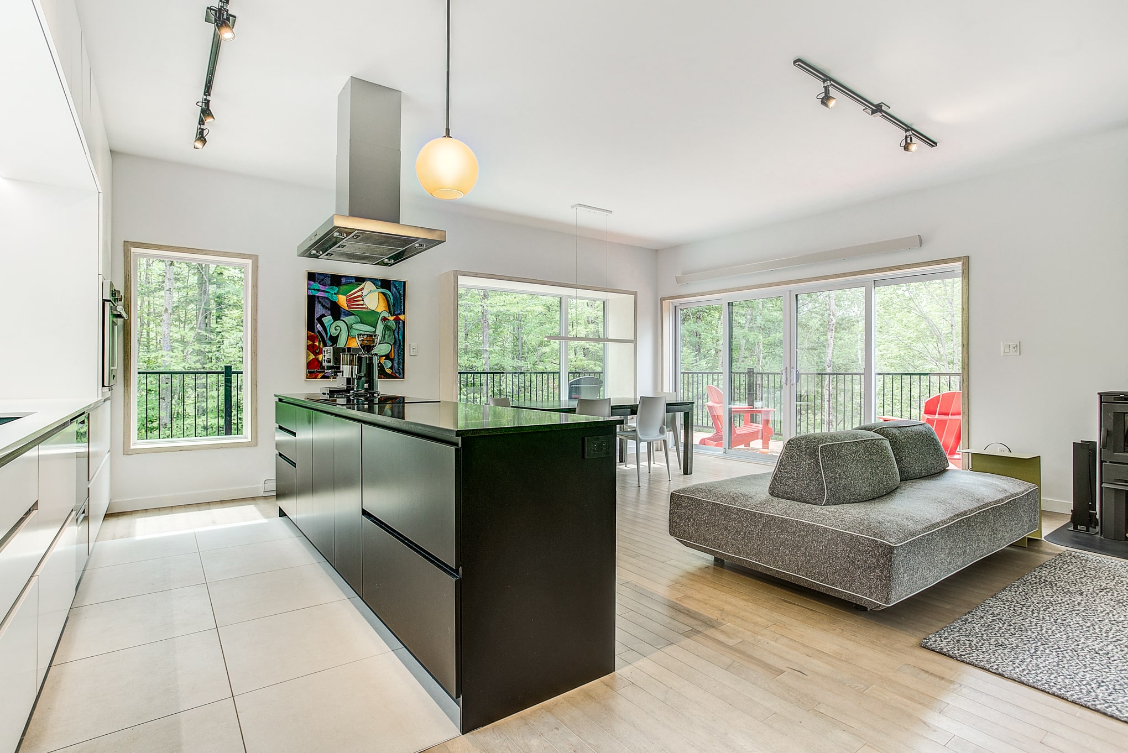
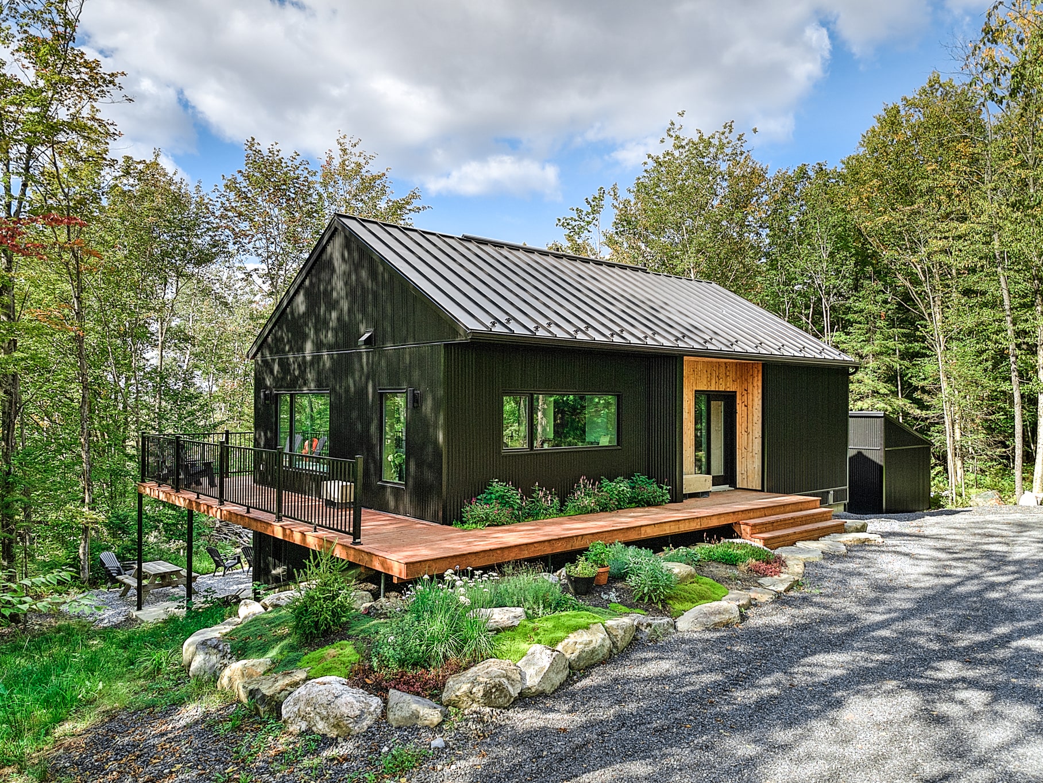

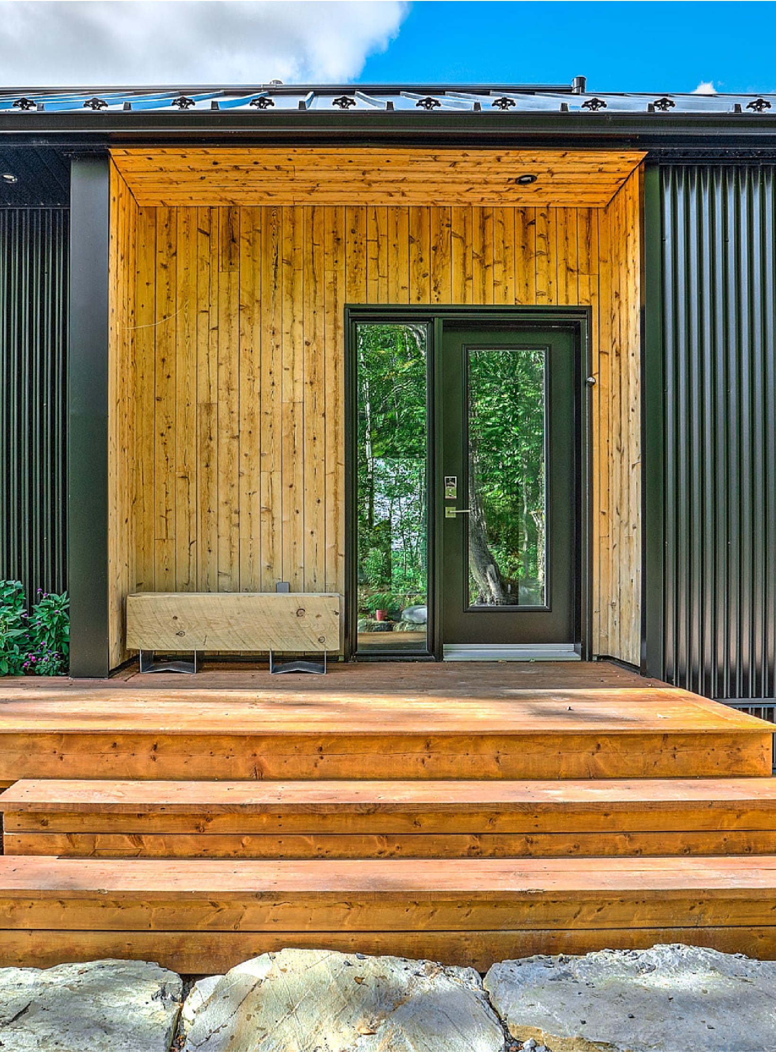
Distinguished by its simple and clean lines, the house of Luce and Paul in the Scandinavian style blends perfectly with its environment.

This house offers abundant windows and a large terrace to fully enjoy the sun and view.
A place to live integrated into the grounds and a home for retirement, this is what guided our work during the design of this house.

The Luce and Paul House provides 1796 square foot of living space. Designed on two floors, the house includes the master bedroom, a full bathroom, a workshop for Paul and another workshop for Luce.
A place of life to rest and enjoy!




Back to our portfolio
OTHER PROJECTS
GET MORE FROM BELVEDAIR!
Do you have any questions? Would you like to learn more about Belvedair?
Fill in this form and we’ll contact you shortly.
Select your navigation preferences
We use essential cookies to ensure our site runs smoothly. Other cookies, for analytics and marketing, help us measure performance and enhance your experience. These non essential cookies will only be activated with your consent.
