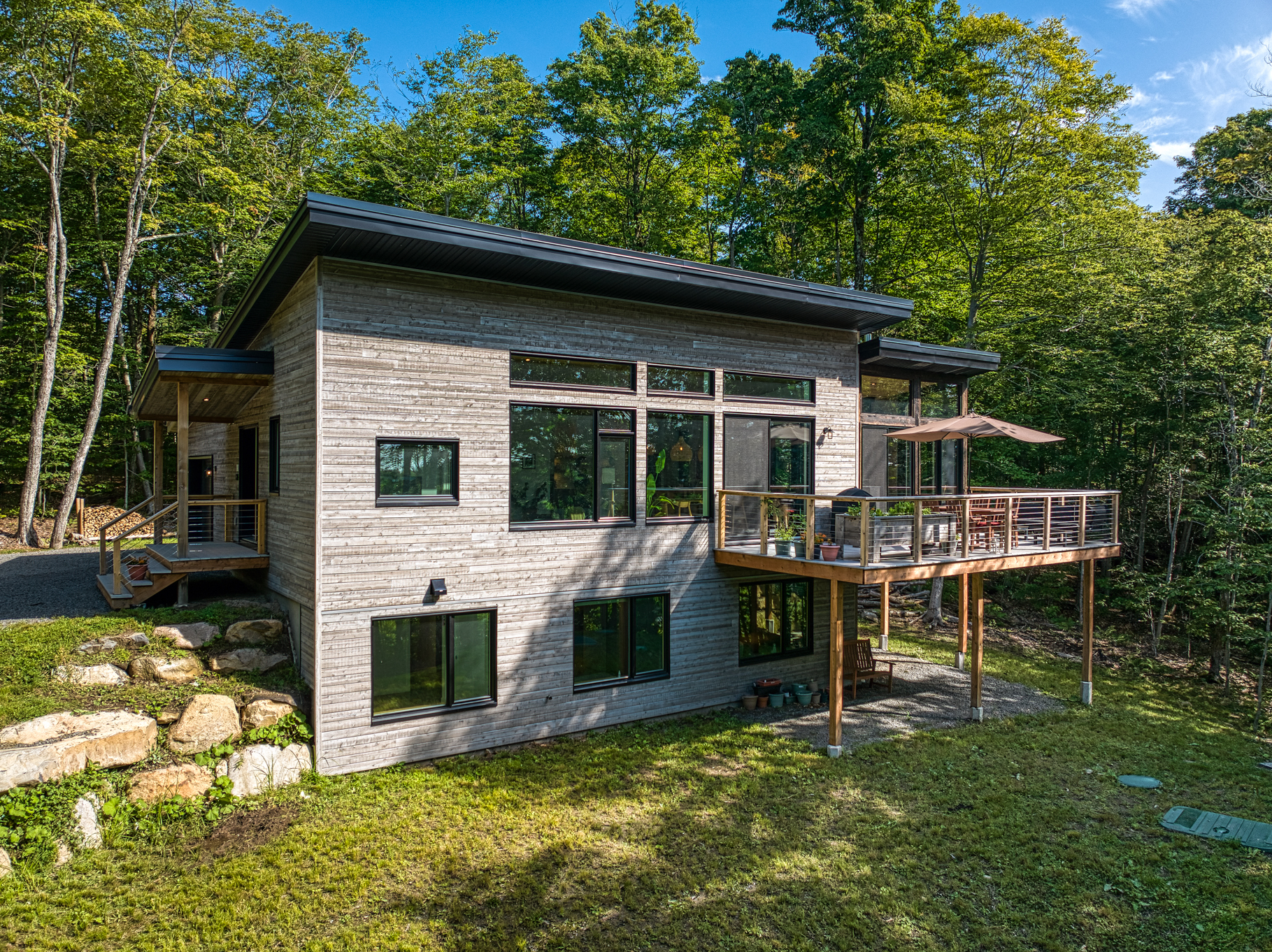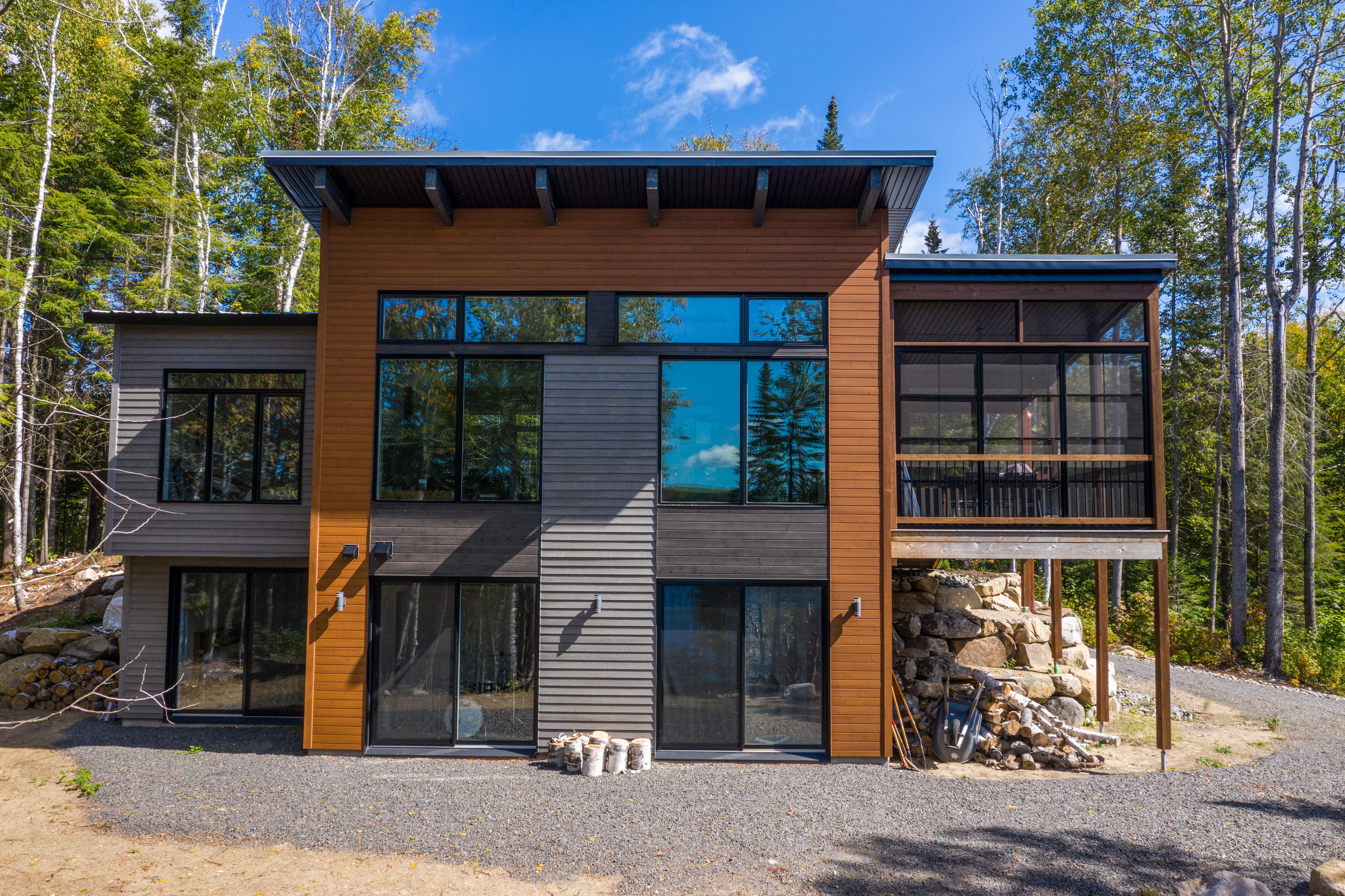LUCIE AND GUY
The powerful glass house! " We want to see winter while being warm".
LANDS: Wooded, on a slope
LAYOUT: Walk-out basement + Main floor
AREA: 2568 ft²
NUMBER OF BEDROOMS: 3
SITE: Eastman
ORIENTATION: North-facing facade
OUR MANDATE:
Construction plans, design & turnkey construction
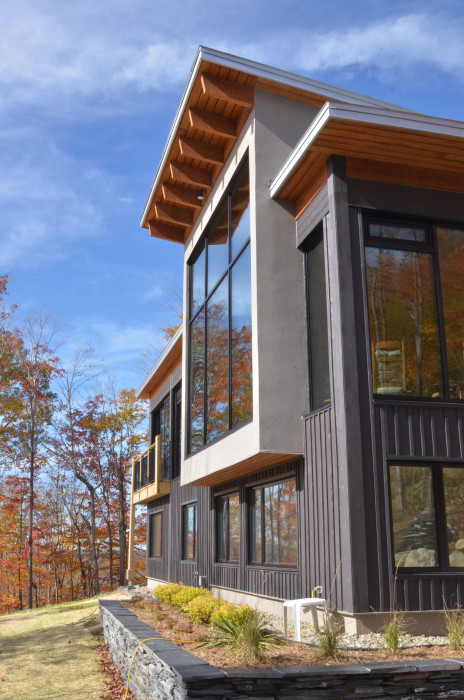
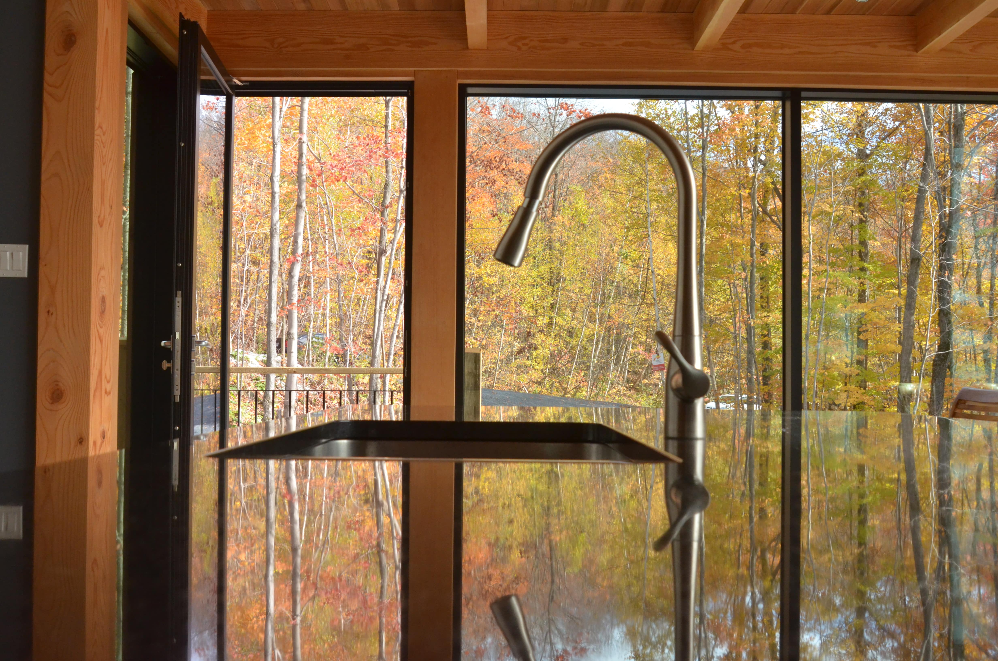
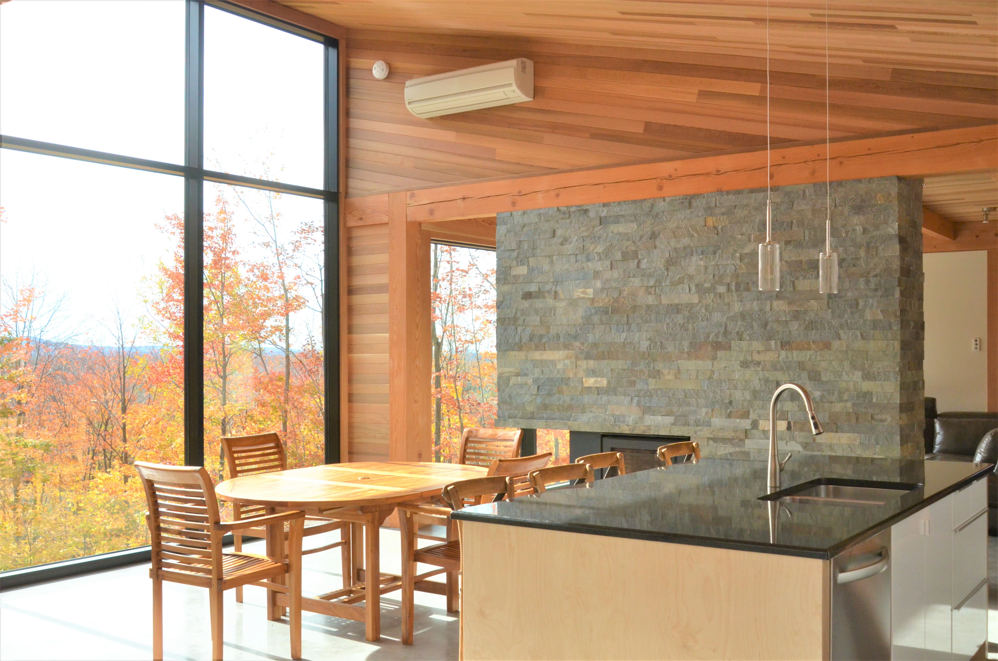
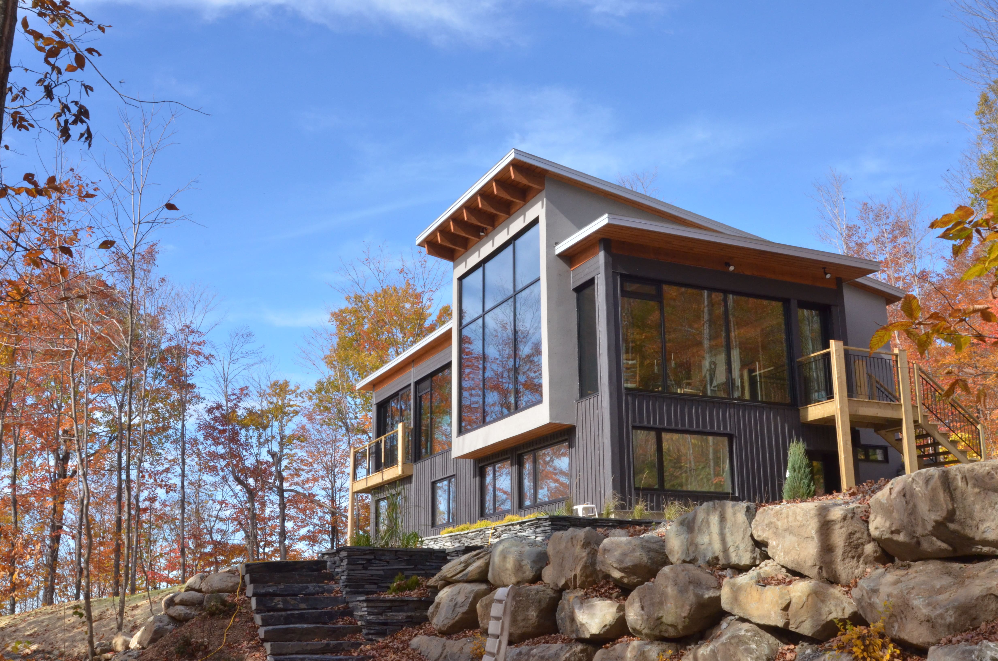
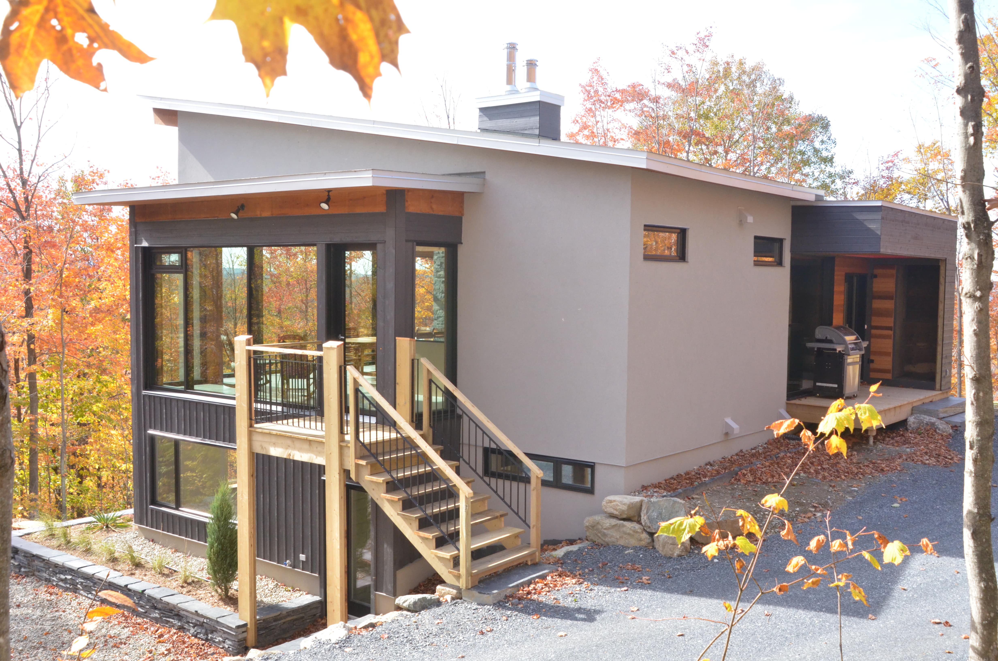
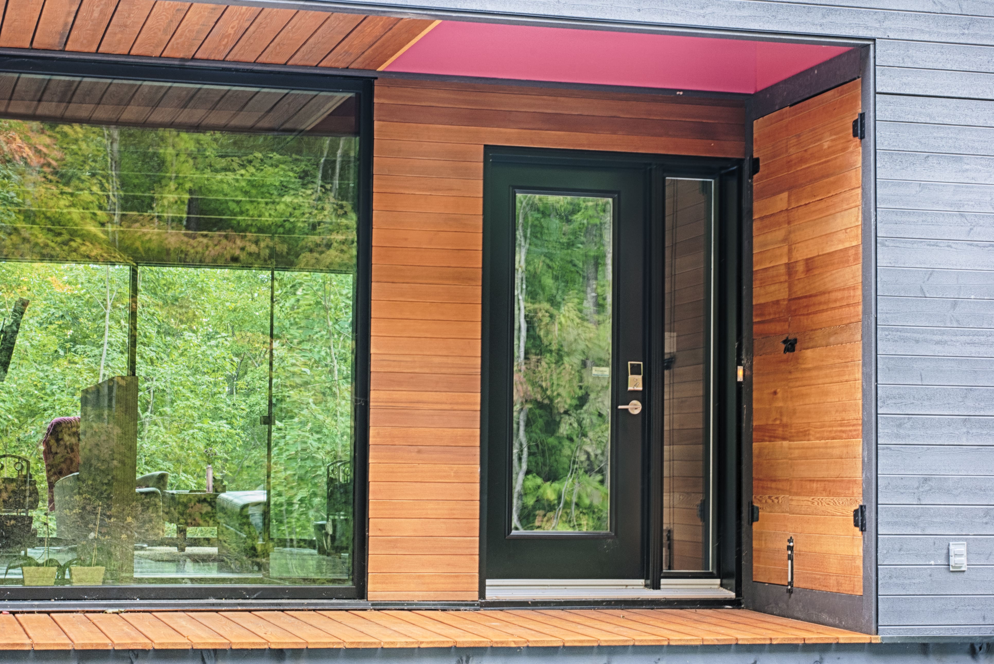
The powerful glass house! " We want to see winter while being warm".

The pleasure of seeing outside!
A contemporary house in the woods, or how to imagine a rustic chic design in the countryside.

The house of Lucie and Guy offers 2 568 square foot. Composed of a walk-out basement and a main floor. It accommodates three bedrooms, three bathrooms, as well as a 4-season room.
A spacious, well-designed house where life is good. Living spaces that bathe in light throughout the day and offer a bird's eye view of the surrounding nature, creating a warm atmosphere.




Back to our portfolio
OTHER PROJECTS
GET MORE FROM BELVEDAIR!
Do you have any questions? Would you like to learn more about Belvedair?
Fill in this form and we’ll contact you shortly.
Select your navigation preferences
We use essential cookies to ensure our site runs smoothly. Other cookies, for analytics and marketing, help us measure performance and enhance your experience. These non essential cookies will only be activated with your consent.
