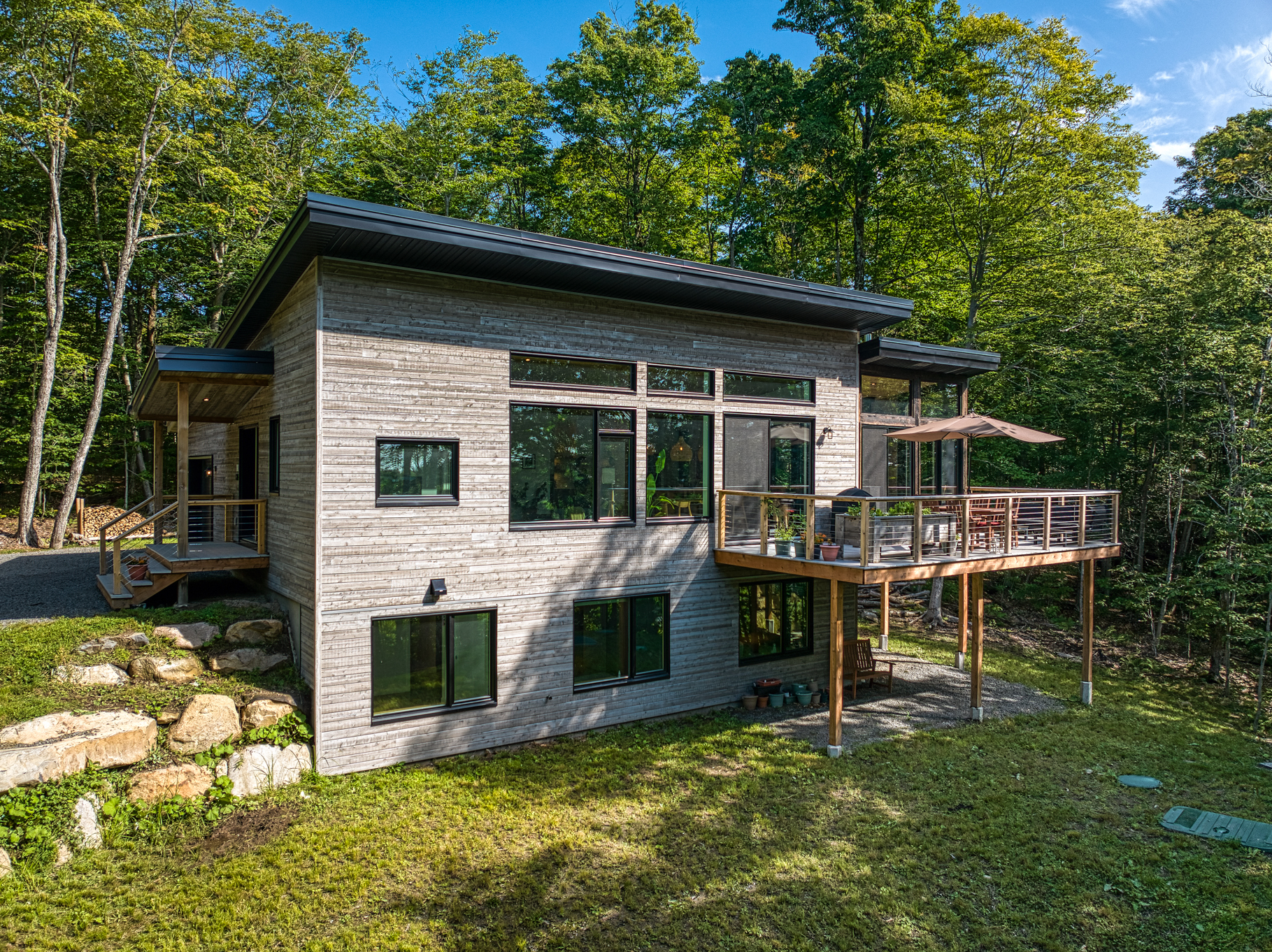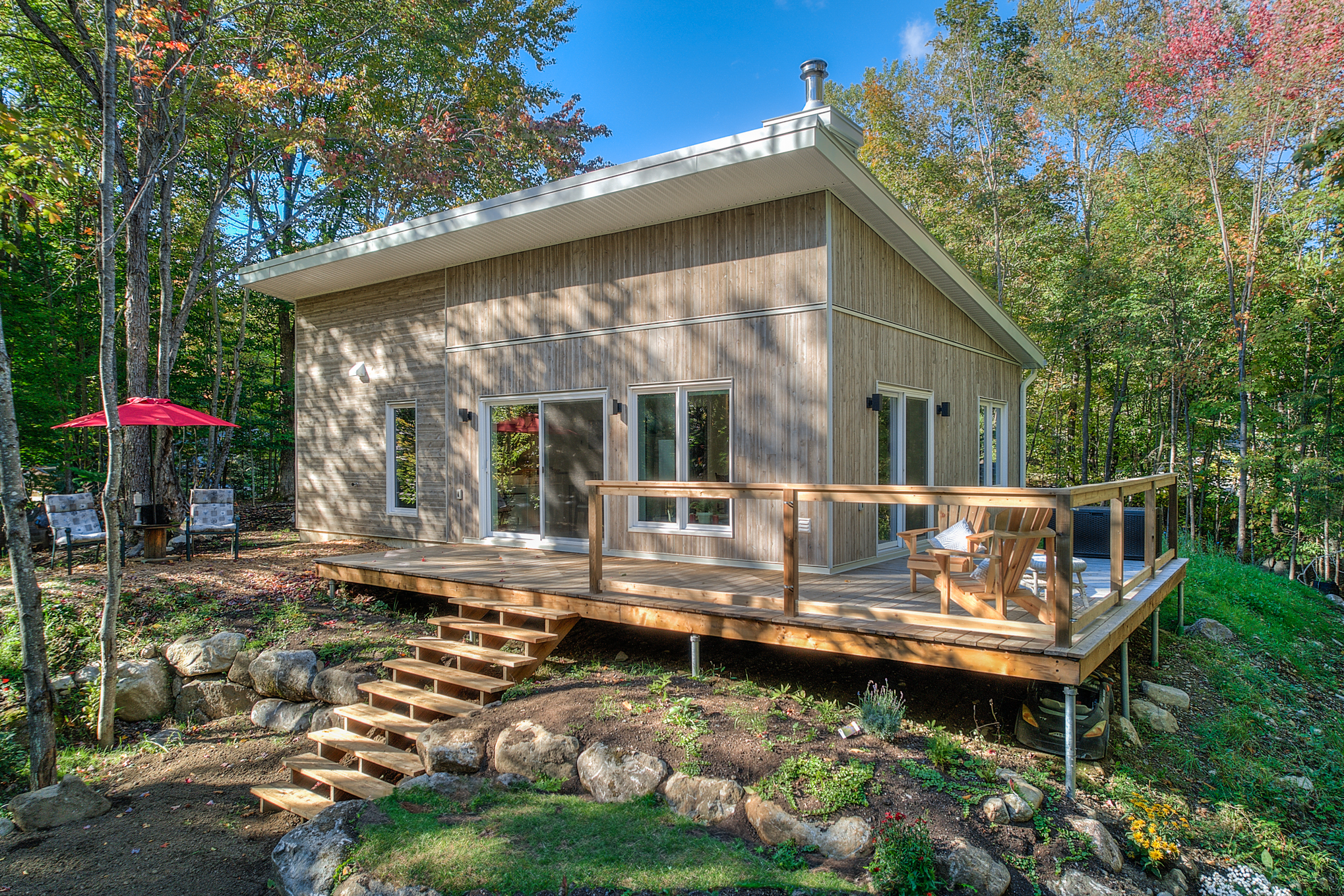THE SANCTUARY
Bi-generational house located on the mountainside.
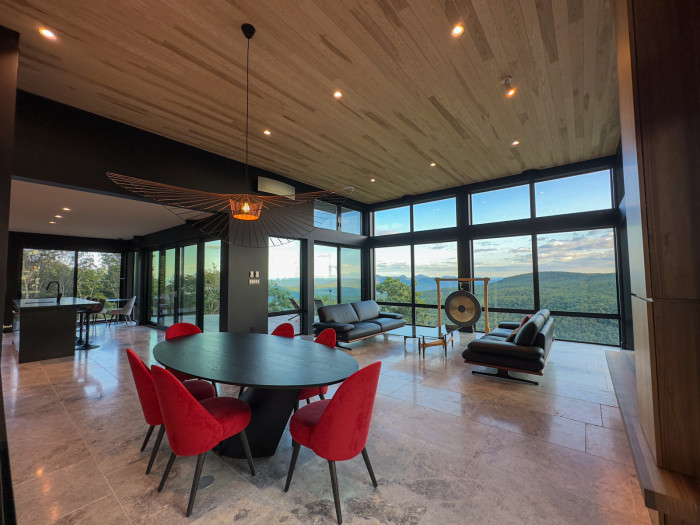
High-end construction, designed to accommodate independent living spaces on each level.
On the ground floor, a master bedroom with bathroom and wardrobe. Another bedroom converted into a listening room, a laundry room, a pantry and finally the open living room with lounge, dining room and kitchen. The garage and the terrace are also on this level.
On the garden level, 2 bedrooms each with a bathroom. A laundry room, plenty of storage space and a living room with open kitchen and small living room. Access to a covered terrace.
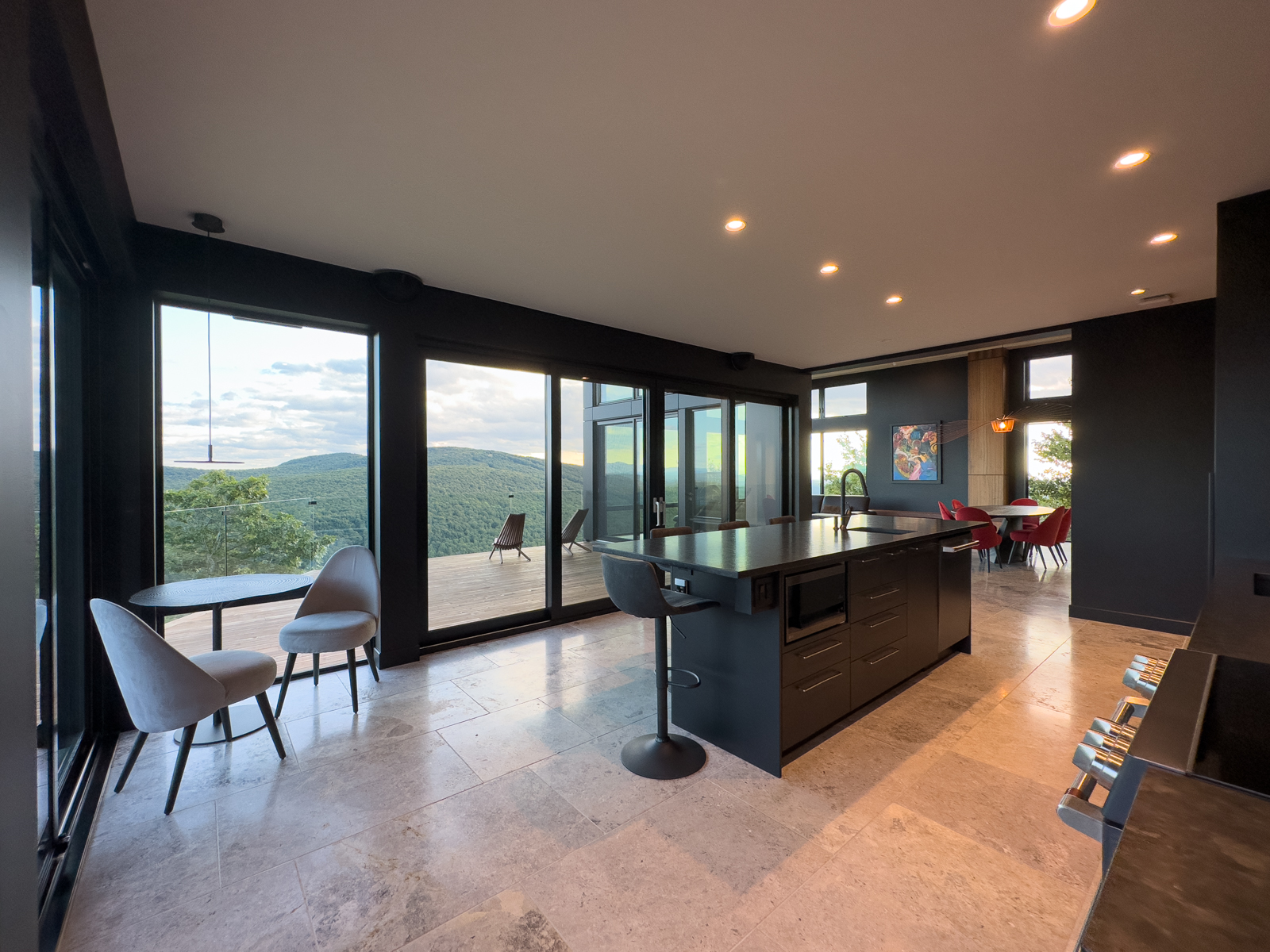
Double-framed walls insulated with pressure-injected cellulose, triple-glazed windows and double low-e R8.3, foundation walls insulated with 6 inches of EPS for a value of R30, heat pump efficient in heating up to -25 degrees VS,
All polystyrene used is HCFC-free. Only the polyurethane sprayed on the edge joist and to seal the windows contains it. All LED lighting. Venmar V150H75RT high performance HRV. Tightness verified by infiltrometry at 0.7 CAH at 50Pa.
Management of construction waste with sorting of materials and sorting report.
All plumbing is Watersense certified. Giant Ecopeak 3-element water heater to reduce power demand and reduce peak demand. Heating sizing with room-by-room load calculation.
Protection of openings with self-adhesive membrane. Protection of the foundation with draining insulation (S.R. Drain) in addition to tar. 7-hole BNQ foundation drain with cleanout chimneys. “Joist Guard” membranes installed on top of balcony joists.
Exemplary landscaping with erosion and runoff control, use of drought-resistant native plants.
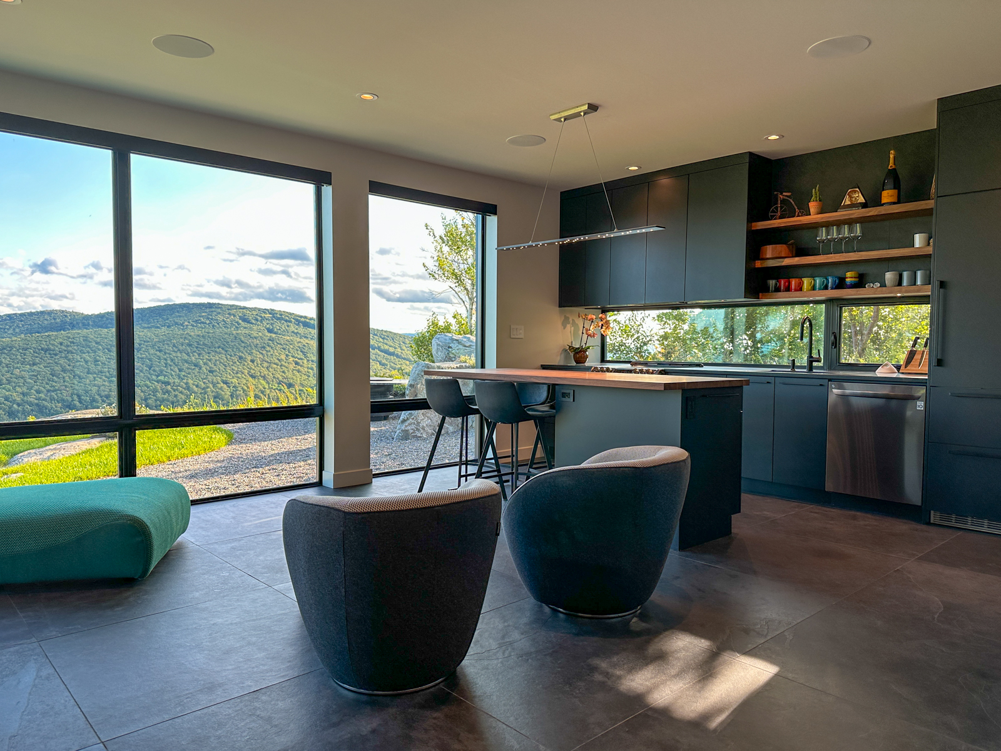
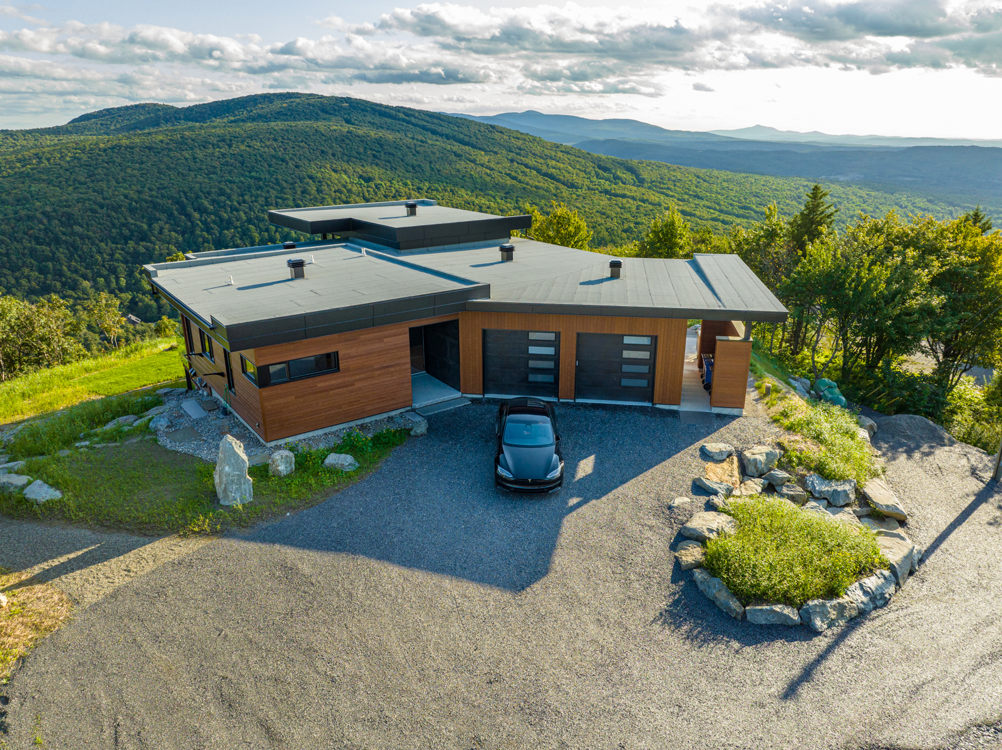
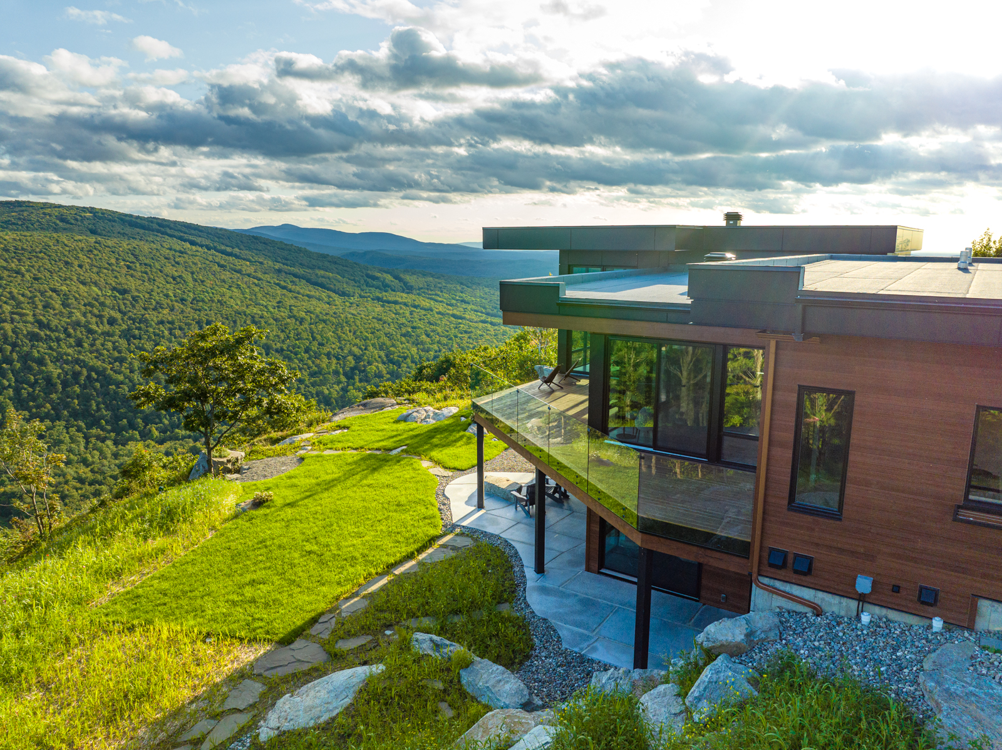
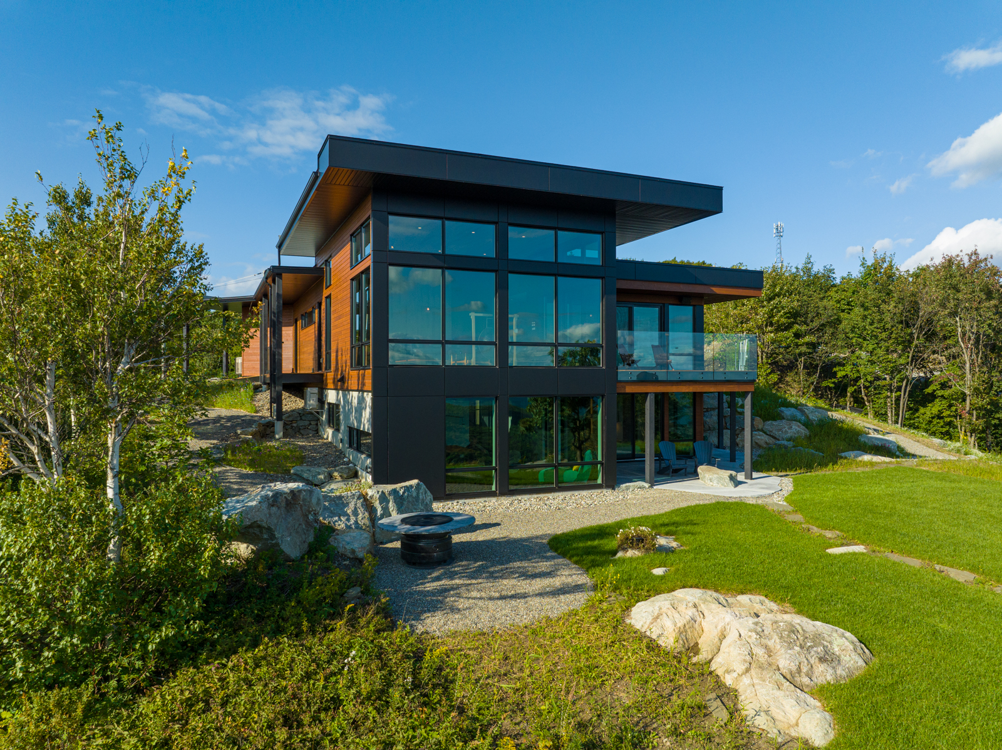
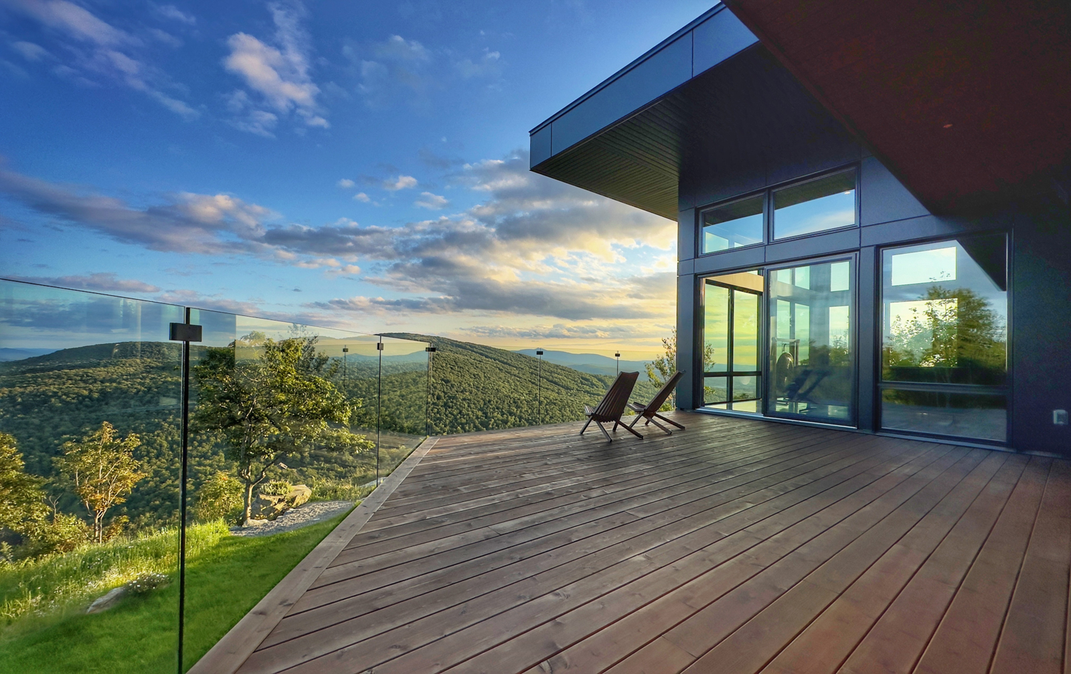
OTHER PROJECTS
Do you have any questions? Would you like to learn more about Belvedair?
Fill in this form and we’ll contact you shortly.
